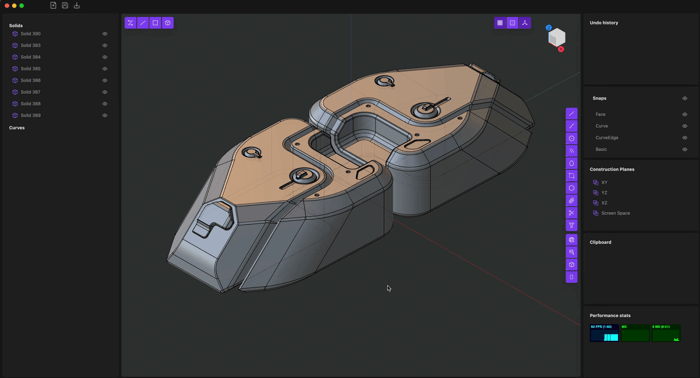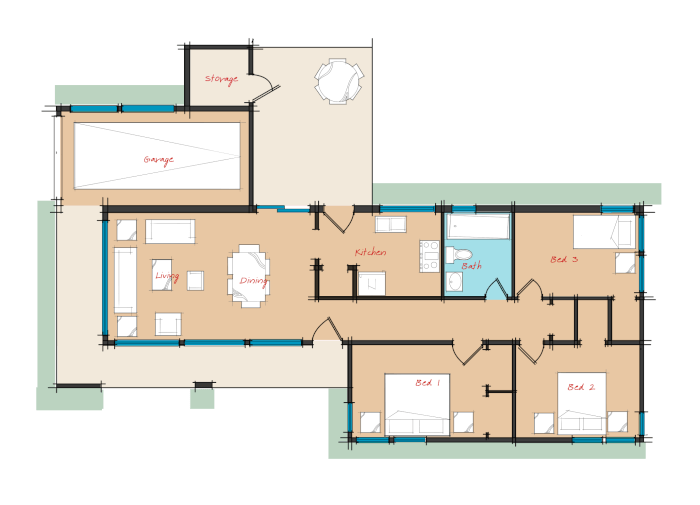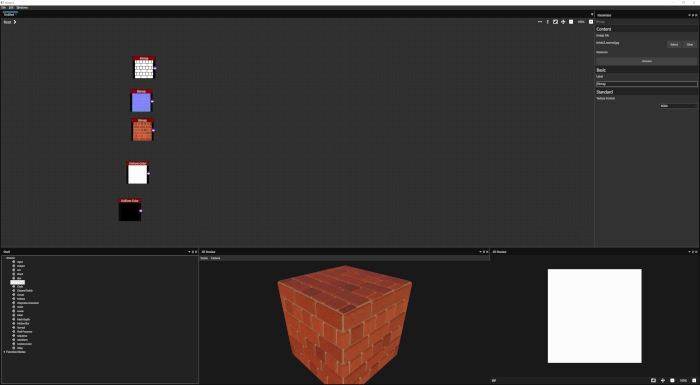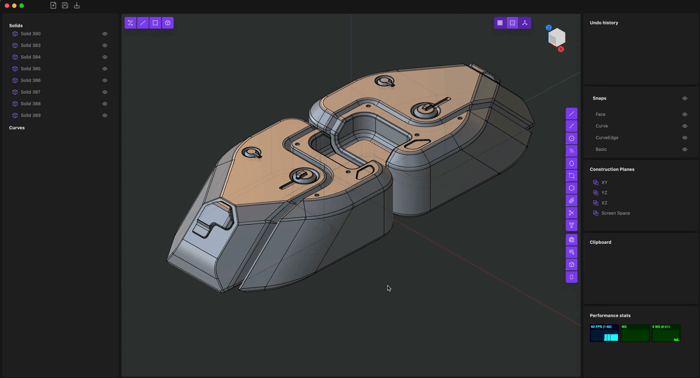
For architectural projects that must be presented as 2d drawings, the first option would be to use CAD tools like AutoCAD, DoubleCAD or other technical drawing softwares. But, what about the artistic side of those presentations? I still know a few architects and artists that draw their projects in CAD and export everything to Photoshop, Corel Draw or Illustrator to add shadows, color and give an artistic impression for the project. The downside to use those types of softwares to do 2d drawing is the lack of precision tools to adjust details in the project.
In 3d modeling, the friendliest software in terms of snapping tools is SketchUp. With only the drag of the mouse, we can capture key points like the endpoints, midpoints or make a line parallel to another object. It would be really great an application used the precision of CAD tools and the snap tools of SketchUp to draw in 2d.
There is a project in the Autodesk labs available to download, called Cooper that do something really close to that. It's a 2d drawing tool that can produce technical drawings with the details and colors, resembling the visuals of an illustration. Below I found two videos presenting the software, with examples of the snapping tools and an overview of the software. You will see that project Cooper uses the precision of AutoCAD and the snapping tools of SketchUp.
If you want to test the software, just visit the project web site and download a preview of project cooper. Unfortunately, the download isn't available for all regions of the globe.
It would be great to see those types of snapping tools in softwares such as Inkscape or other 2d vector drawing software. More than once I had to participate on projects that demand a floor plant, with a representation of furniture models and materials in vector drawings. This is especially interesting for big print formats, and bitmap images generated in 3d software require big resolutions to look good on those formats. With vector shapes, we can resize the drawings any way we want without the loss of quality or definition on the project. This is a good a good idea for a drawing tool for architects and architectural visualization artists.






Inkscape 0.47 already in it’s beta version have very advanced snapping tools.
http://wiki.inkscape.org/wiki/index.php/Release_notes/0.47#Editing_Aids
This starts looking like Microsoft Visio.
Awesome 🙂 Is this project commercial or open? Anyhow, excellent work. 😀
Very interesting.
I would prefer the integration of those snaps in the existing drawing software (like Inkscape) rather than a whole new app. Illustrator already has similar “smart guides” and they work pretty good.