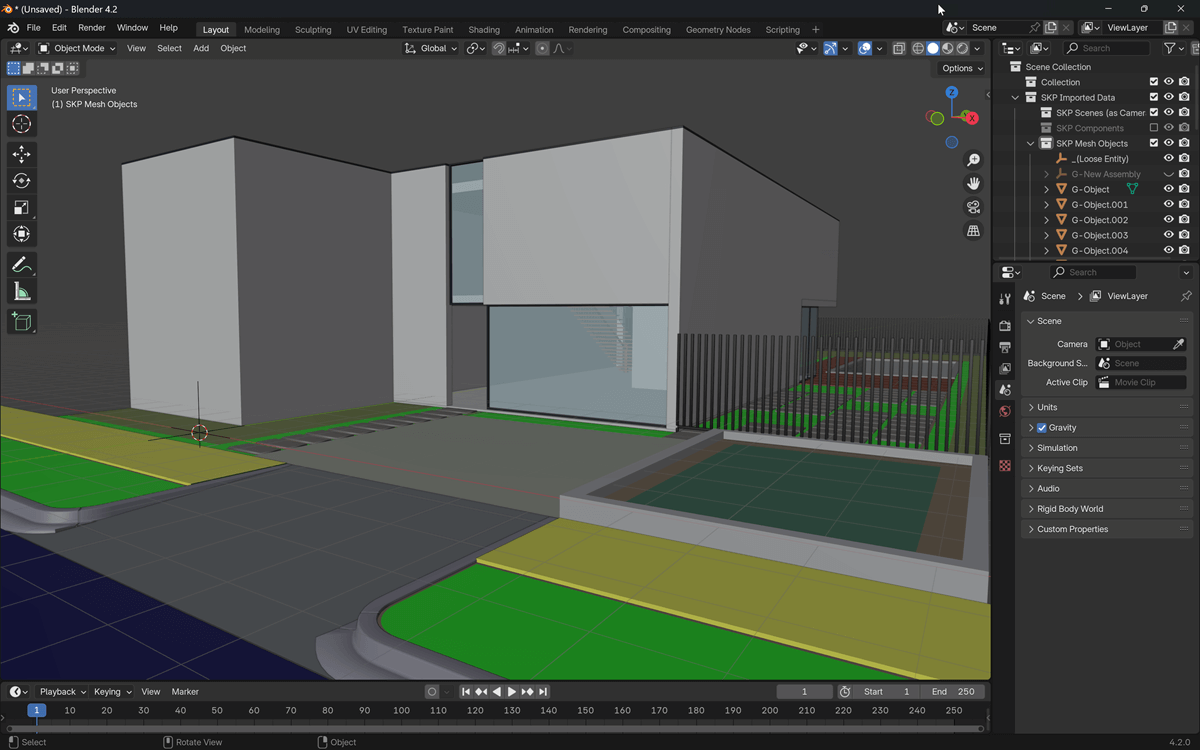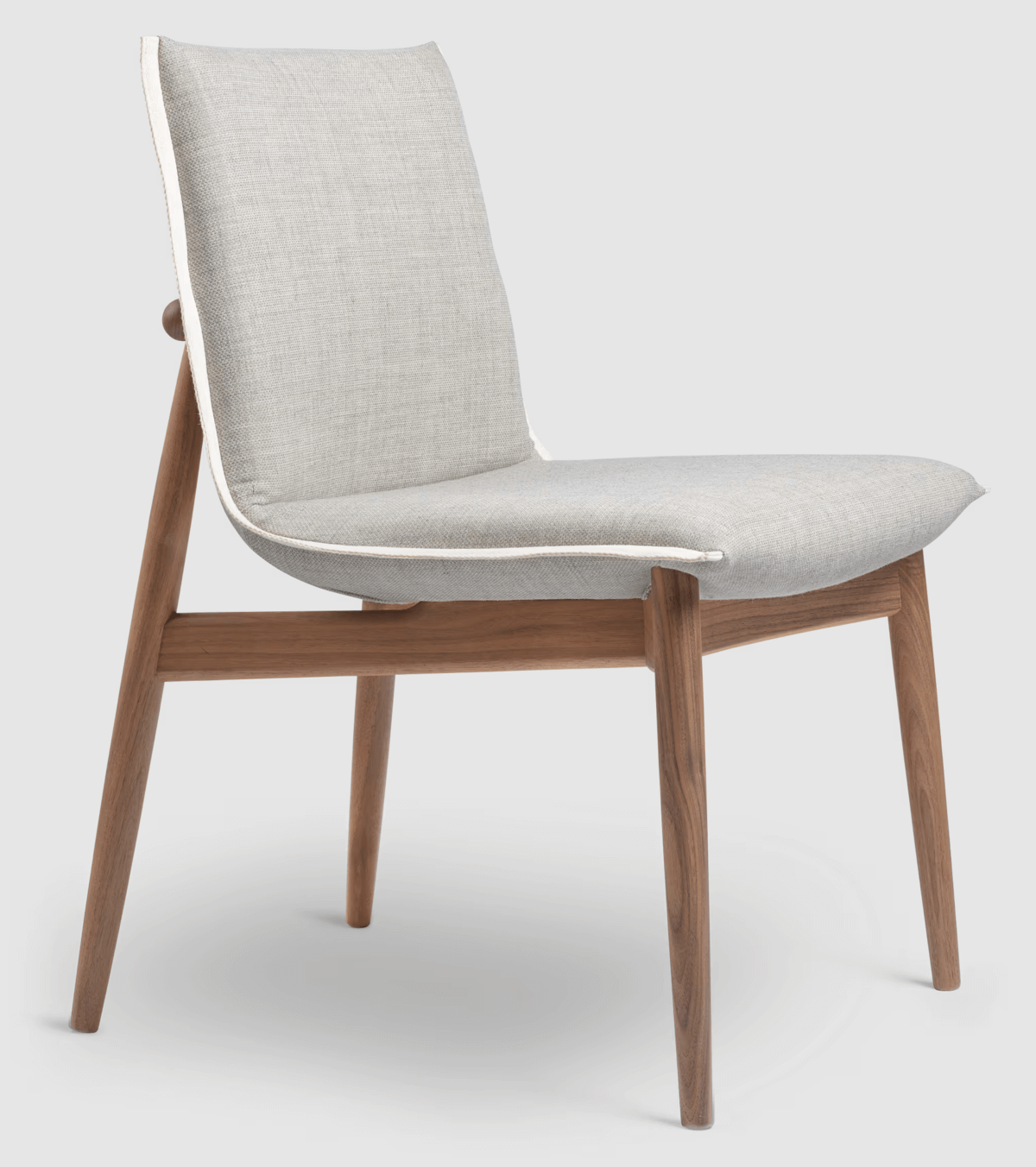
SketchUp 7.1 released with free plugin to import DWG and DXF files
This week an update for SketchUp was released with a few extra features to improve modeling, and overall access to 3d models at the 3d warehouse. From all the additions to this release one of the coolest is the integration with the Google Street View to add textures to 3d models, based on real photos from the site of the project. This is a great help to put the visualization model at the right place, without the need to even visit the location.
From all the new features, there is one that will make the users from the free version of SketchUp a bit sad. There is no support anymore to import DWG or DXF files. Just like it was announced a few days ago, the free version can`t import those files anymore, only users from the Pro version can do that. For a limited time, there is a free plugin to import DWG and DXF files in SketchUp.
If you want to check out all the new features of this release, the video below shows almost all changes and new features on the release.
In my opinion, all architectural visualization artists using Blender 3D should take a close look on SketchUp. Why? Well, the reason is very simple and it`s called 3d warehouse. In the near future we will have in Blender 3D two features that will enable us to use all files and 3d models from the 3d warehouse. Just think about it, be able to use lost of free assets like furniture models and 3d buildings. This will be a great help for architectural visualization projects.
The two projects that will enable Blender to use SketchUp files are:
- B-Mesh
- SoC 2009 project to improve COLLADA support in Blender from chingachgook
Since COLLADA files support N-Gons, with the B-Mesh fully implemented in Blender, things will be much easier to increase the support for COLLADA in Blender. When both projects are finished, we will only have to download 3d models from the 3d warehouse, open them in SketchUp and export in the COLLADA file format. And finally, import the models in Blender to use in our projects.
Another reason to keep a close eye on SketchUp is that a lot of architects and offices use SketchUp to build simples 3d models from architectural projects, and send along with the technical drawings to explain materials and texture placements. Two weeks ago I have received a project like this, with both technical drawings in DWG and a SKP file.
If you already use SketchUp, I strongly recommend you to download the update and the free plugin to import DWG files.





wake up, thi is NOT freee – you have it in Pro.
Really? I have it installed in my free version of SketchUp here.