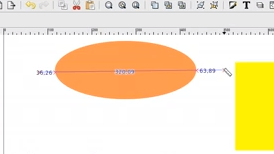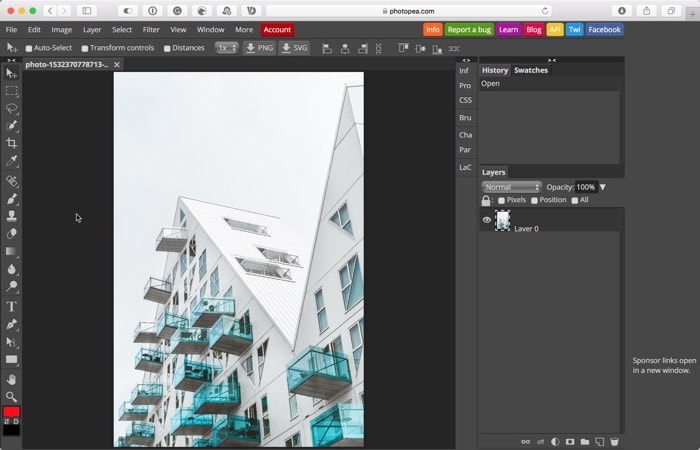
When I must work on a 2D layout for architecture, one of tools that I like to use to create floor plans is Inkscape. A 2d vector drawing software tool like Inkscape gives us a lot of freedom to add and change layouts, using simple actions like drag and drop. For those of you that don`t like vector tools like Inkscape for architecture, because there isn`t a precision tool, such as the ones we have in CAD softwares. Well, you will probably want to take a look on the new measurement tool proposed for Inkscape.
The video below shows a concept created by a developer called Felipe Sanches, which adds a really nice measurement tool for Inkscape, enabling any user to work with precision on the software.
This will really catch the attention of architectural visualization artists, and make a lot of people to try Inkscape for 2D architectural drawings.






Very interesting measuring tool. I like the concept.
It would be even more interesting within Inkscape if the tool could also generate dimension lines and actual fonts within the drawing if so desired.
This would also be a great tool within Blender if someone with programming ability could implement it.
Just to clarify. This is not a proposal of a new feature. It is actually already implemented in the development version of Inkscape and will be available in the Inkscape 0.49 release.
Im an architect, and a visualizer…this is very interesting! very nice. i’m downloading it now!