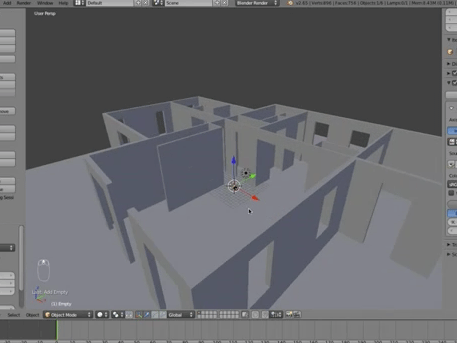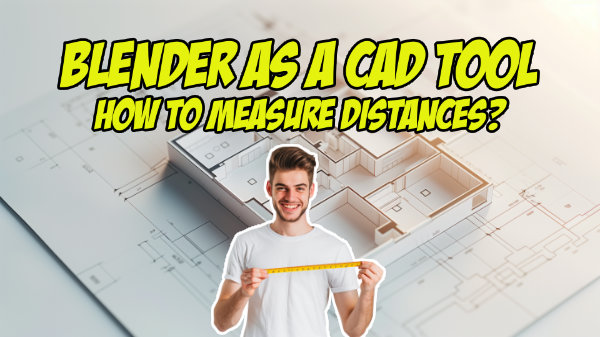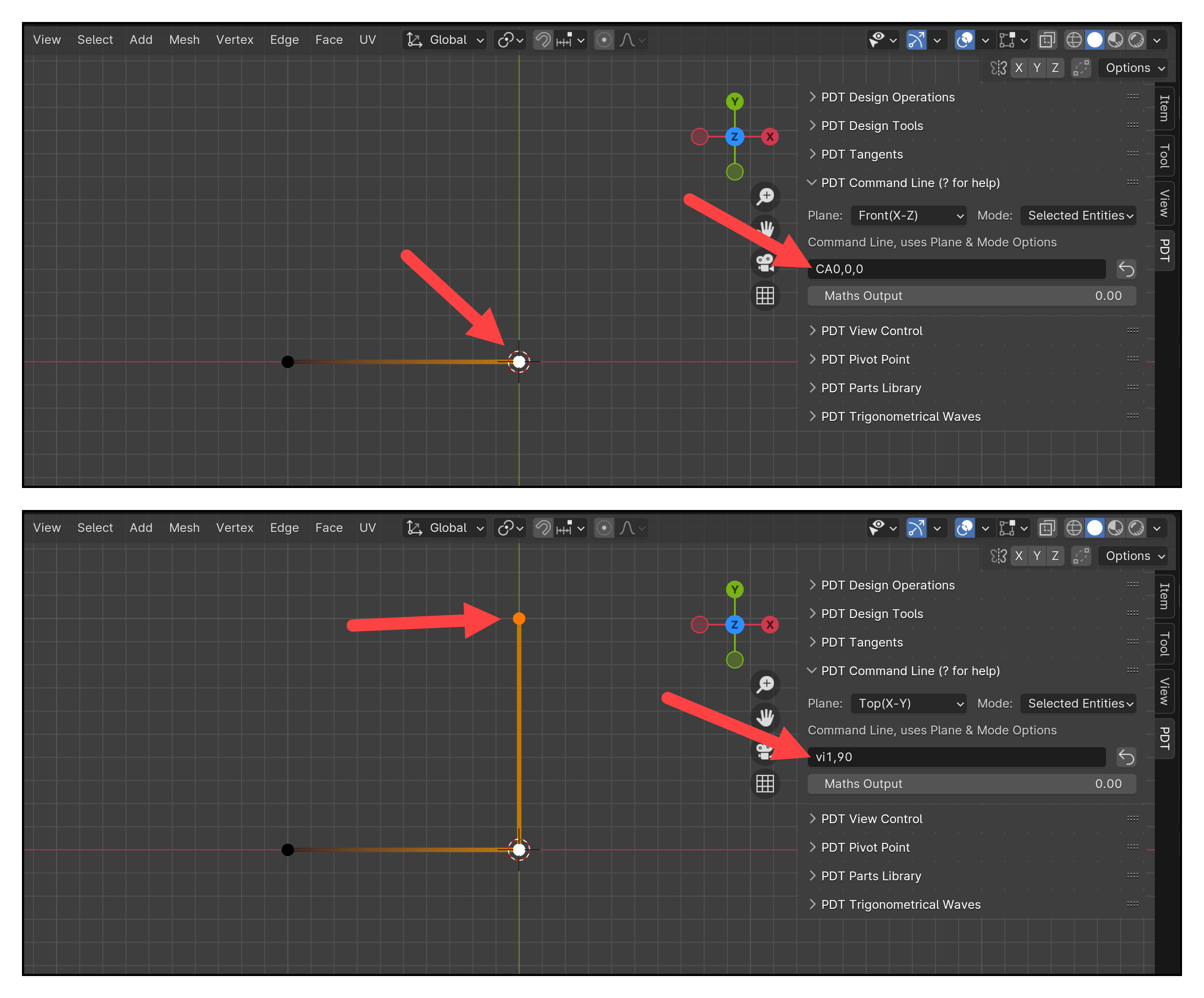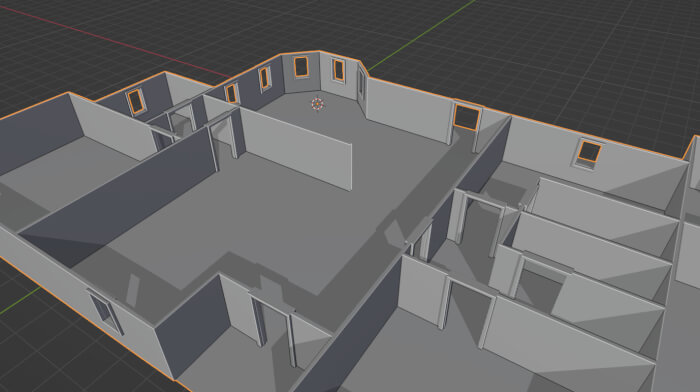
The set of skills necessary to start working with architectural visualization in Blender are quite similar to the ones all 3d artists must have, in order to produce quality images. But, I believe that a huge plus for anyone working in this field is to get some background experience dealing with projects, and specially reading technical drawings. It is really bad when an artist can`t visualize parts of a project, because he can`t read the technical drawings. And sometimes our clients will give us early sketches with very few details.
But, even if you don`t have background experience dealing with architectural projects, it is never too late to get started. And thinking about getting started, I just found two quick tutorials about modeling for architecture, that could really help anyone interested to start working with architecture.
An artist called Scott Grieve produced the two videos, and they deal with walls and ceiling modeling in Blender.






Tutorial about the wall modelling is complete time waste and wrong example to get started…
One should use solidify modifier as much as possible in wall modelling and only extrude single vertices along reference images instead of planes. Later on it is much easier to alter geometry modelled this way.
I even noticed that in the tutorial artist made wrong geometry adding extra planes inside walls(upper window line) which gan result in errors when rendering. Sorry, but this is a bad example
This is usefull for me.
Tx!
excellent techniques for modeling
thanks
it 2013 at list put some sound…waste of time and digital trash!
@ Warcos and Morten : JonasF is wright, this is not the good way for modelising walls…
More :
1) as working on architectural project scaling a plane up to 50 is a quiet weird …
2 ) You’ll prefere to use Units, Metric or Imperial as you wish, to use plans informations. Extrude your vertex, say the direction you wish, and then the dimension…
3) Blender is full of shortcuts : go to top view “7”, ortho “5”…
@ Scott Grieve : try again