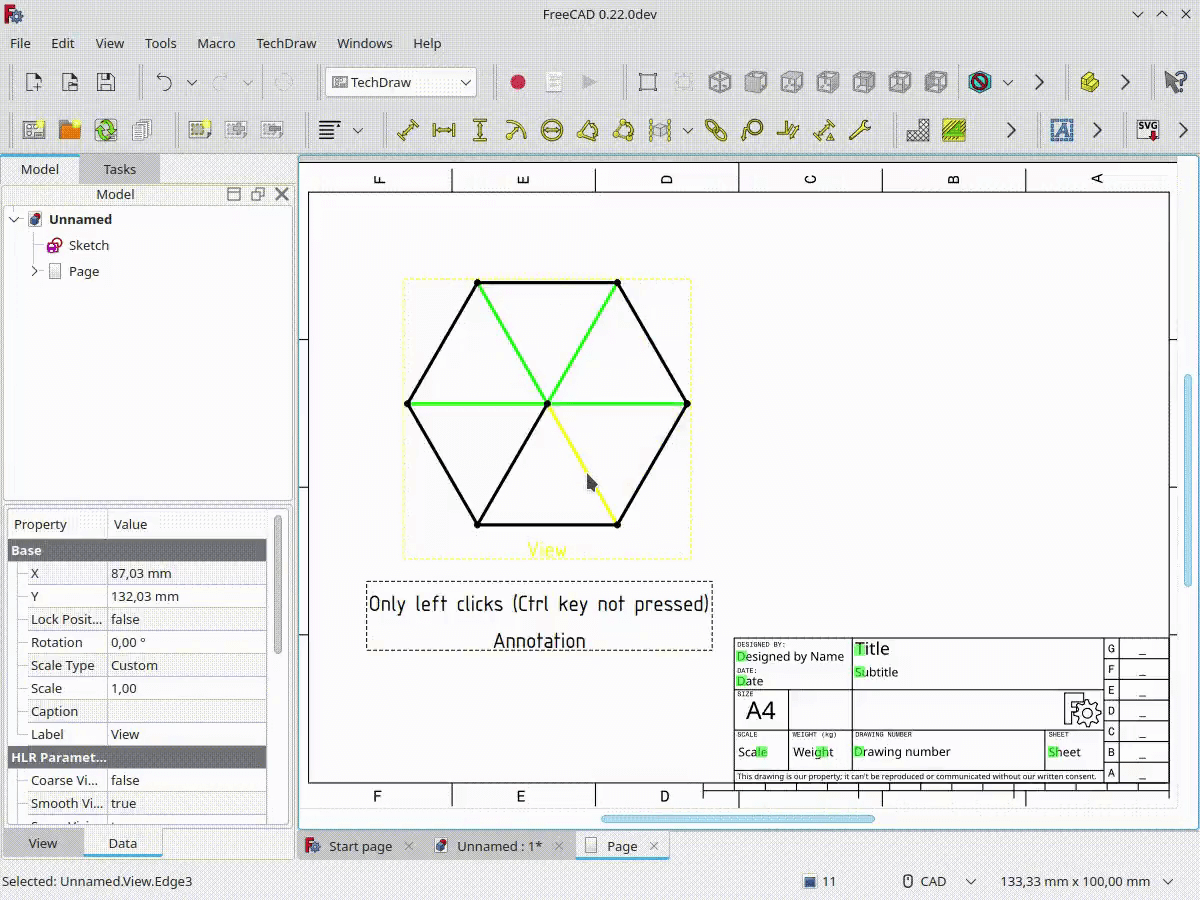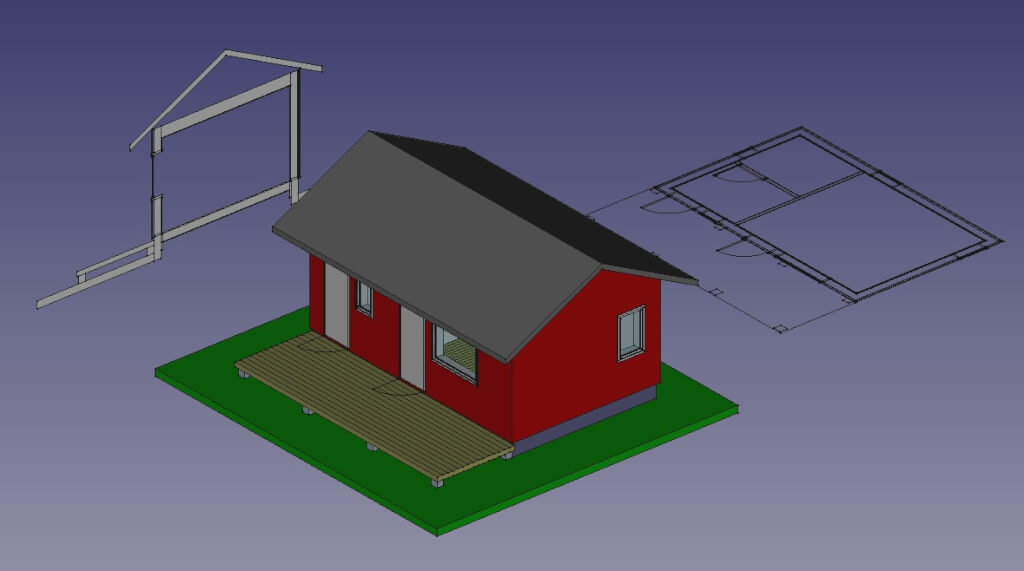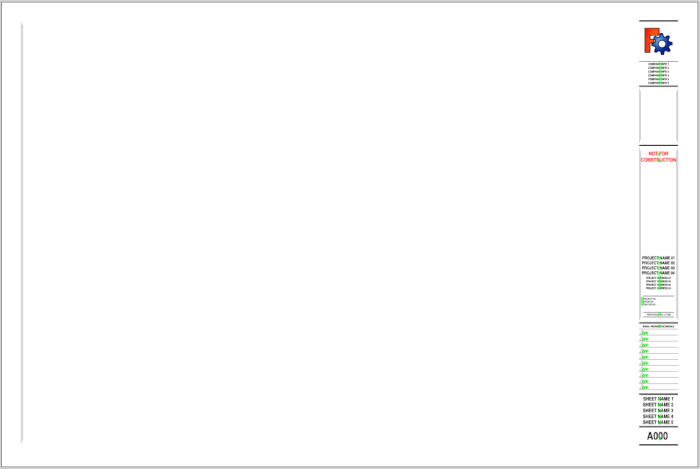
Using FreeCAD alongside Blender is a great way to expand your arsenal of options in 3D modeling and technical drawing. FreeCAD offers many tools and features that Blender lacks. For instance, FreeCAD excels with its parametric workflow, providing powerful parametric tools.
If you decide to try FreeCAD, which is free and open-source, you will find that it has something called workbench. Blender users can think of FreeCAD's workbenches as similar to Blender's Editors. One such workbench, TechDraw, is where users can create print layouts for export as PDFs or for plotting.
A few days ago, a developer named Tomas Pavlicek added a great new feature to the TechDraw workbench: a Multiselection mode that allows for the individual selection of vertices, edges, and faces.
New #FreeCAD developer Tomas Pavlicek has added 'Multiselection mode for vertices/edges/faces' feature to TechDraw. Thx to the FC community we improve every day.
— FreeCAD (CAD+CAM+FEA) (@FreeCADNews) November 17, 2023
(Apologies for the poor gif conversion quality)
PR: https://t.co/dWwk0xnHeM #FLOSS #FOSS #Opensource #CAD #CAM #FEM pic.twitter.com/opaK7hjy9H
This new feature enables finer selection and editing of drawing parts in TechDraw, allowing for changes to line properties and other shapes.
In an architectural design context, you can use the TechDraw as the place to organize and edit your 2D drawings created as part of the BIM Workbench in FreeCAD. FreeCAD features a specialized BIM environment where you can create 3D models and generate 2D documentation.
Learning FreeCAD for Architecture
Here at Blender 3D Architect, we offer various resources to learn FreeCAD for architecture. Acquiring any of the materials listed below provides a detailed guide for starting with FreeCAD in architecture, while also supporting our work at Blender 3D Architect:
- FreeCAD for architectural drawing (Book) – Digital – Paperback
- BIM with FreeCAD (Workshop) – Downloadable MP4 files
Downloading FreeCAD
As mentioned, you can download FreeCAD for free, as it is open-source software. Visit the FreeCAD official website to download installers.





