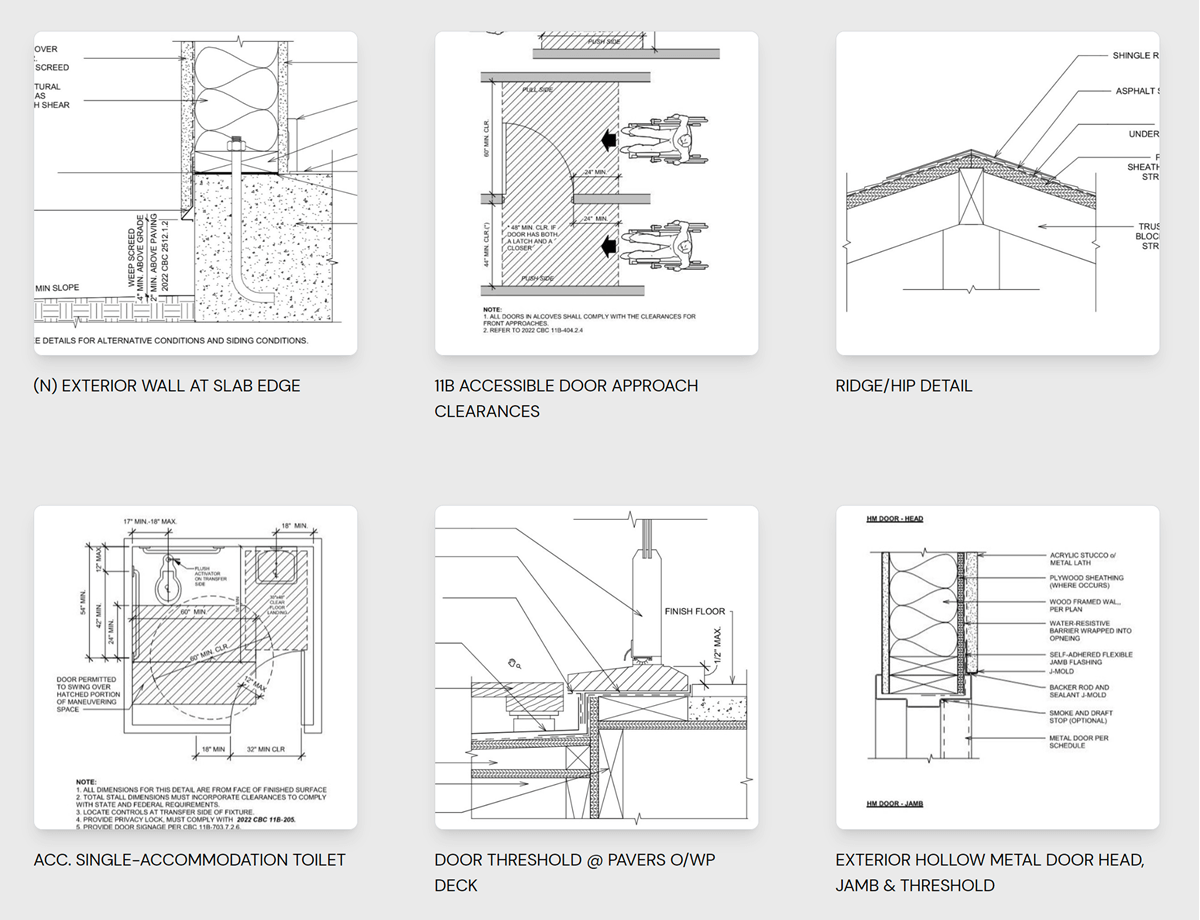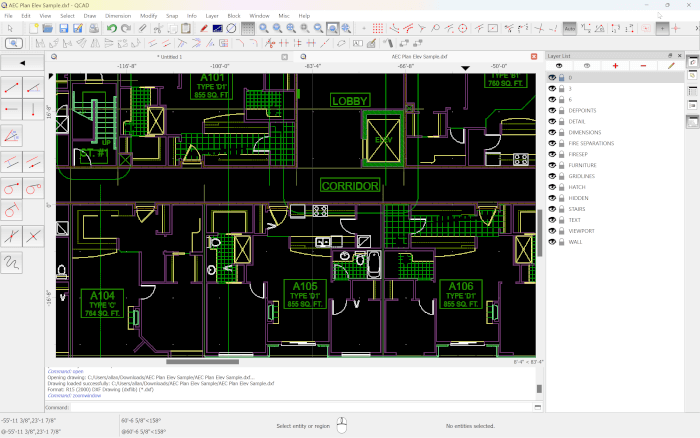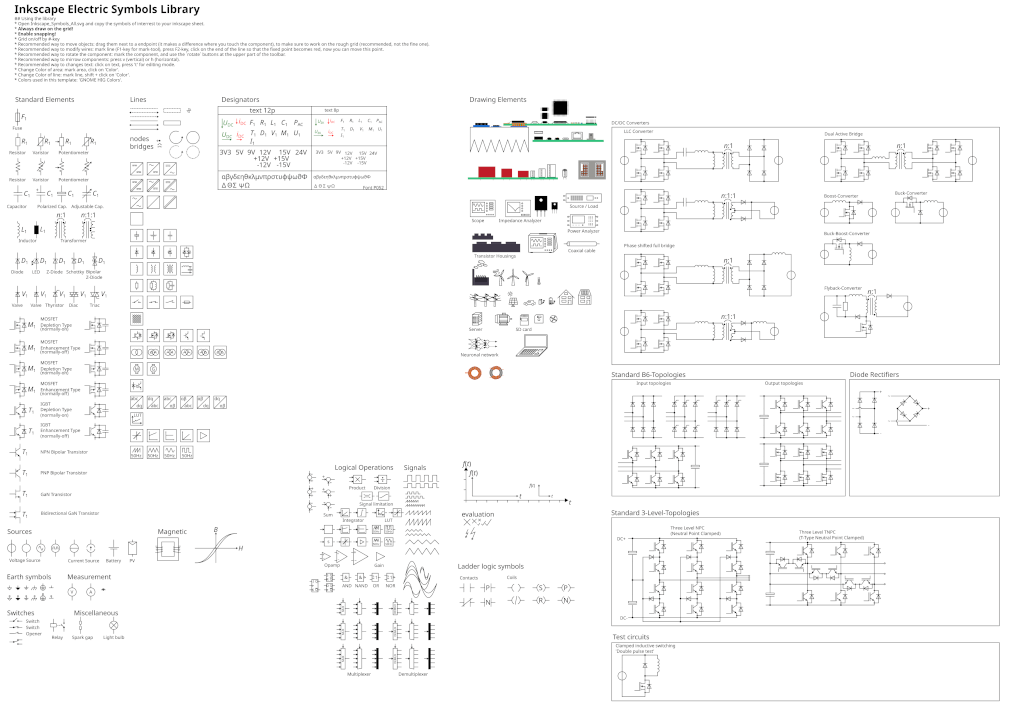
In the development stage of any architectural project or interior renovation, one of the most time-consuming tasks is the detailing of your documentation. Getting the details of each part of installations and finding the material properties to explain in each drawing takes a lot of time.
For that reason, having a library of details that you can access and reuse in many cases is a great idea. Last week, I found an incredible resource called The Real Detail Library. The purpose of this resource is simple: to provide detailed information about construction documentation.
The concept is great and might work as a reference for many other similar initiatives. From an architect's perspective, I can clearly see the benefits of those details available as an open library. It is a great resource for anyone learning about architecture or engineering.

A few negative points about the library:
- All of the drawings focus on North American construction standards.
- Lengths and distances are in feet and inches.
- Downloads are available only as RVT files for Revit.
These are downsides and limitations for this library, but they highlight challenges when making these types of details. The resource is relatively new and can improve a lot with a few changes:
- Create details using both imperial and metric units;
- Make them available with open standards like IFC and DXF files;
- Include both 3D and 2D variations of each detail.
Regarding each detail from the library, it is almost impossible to make a universal library. Many locations and countries have unique regulations and rules for construction details, which makes this type of resource complicated to create.
One of the examples with details about Accessible door approach clearances is a great example of such regulations. Many locations have unique rules about this type of construction, or don't have regulations about this detail. The same applies to other construction details like roofs, walls, fire regulations, and much more.
As an experiment, it is an incredible resource that I hope can receive more contributions in the future.



