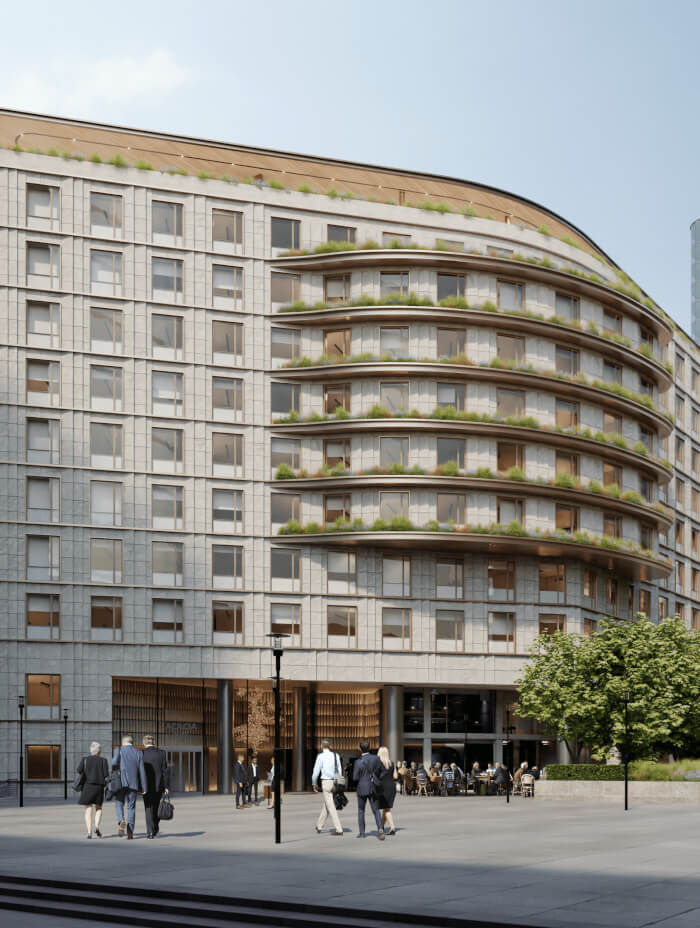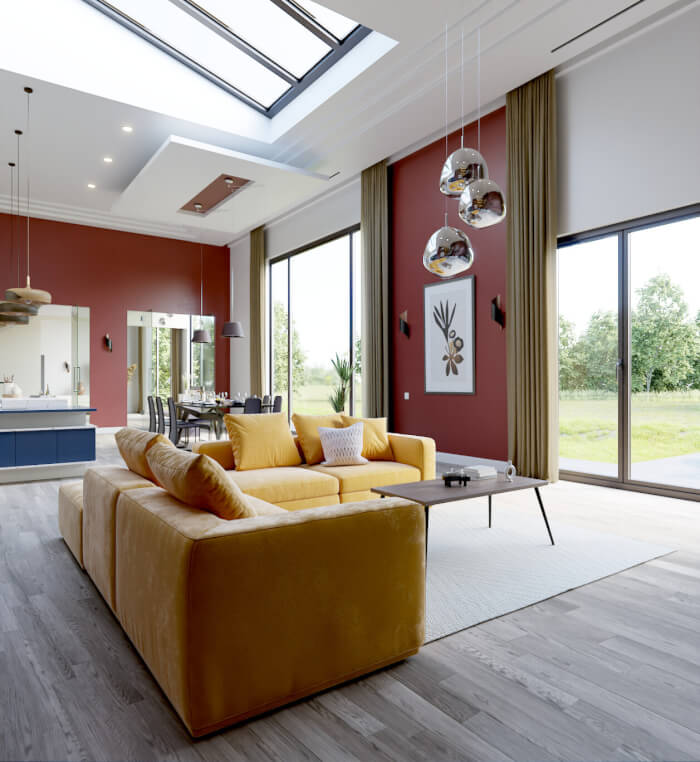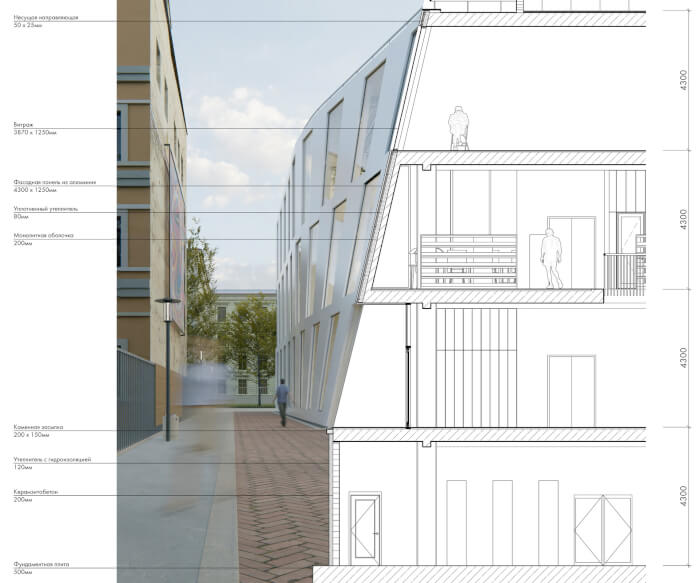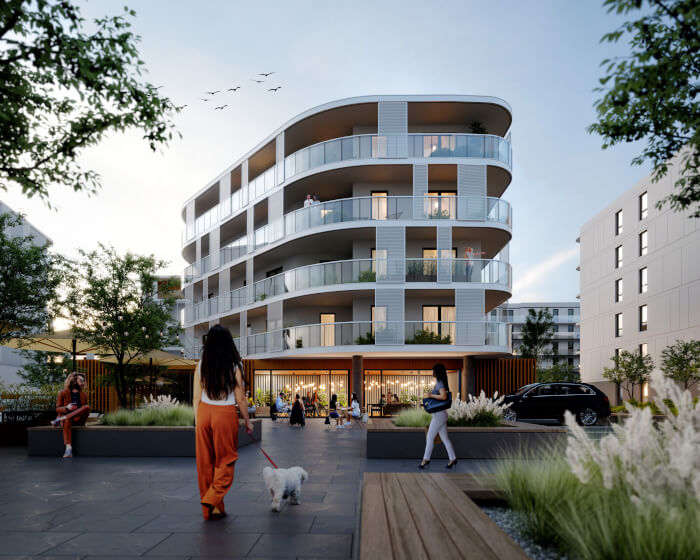
The most common type of project I usually share here in Blender 3D Architect is a residential visualization, which has the most demand for a more significant number of projects. Therefore, I’m always trying to find projects stepping outside this field. Today I want to share a large renovation design of an office complex that uses Blender for visualization.
It is the office complex for Allianz France, awarded for architecture studio. They announced the project in partnership with 77 Render studio. If you keep track of projects published here in Blender 3D Architect, you know that we often post projects from 77 Render Studio.

If you want to look at the visuals for this project, have a link to a post at the BlenderArtists forums with a few renders of the project.




