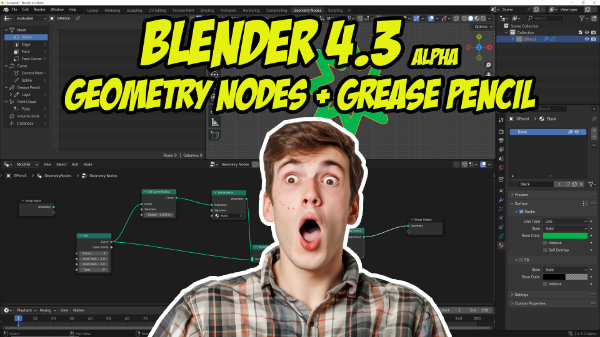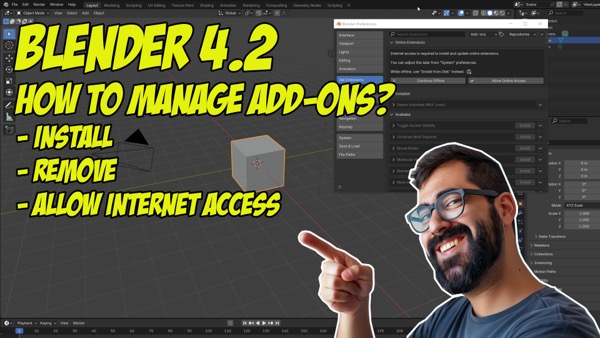
In my previous post I mentioned an Add-on for Blender 2.5 that enable us to work with CAD like tools in Blender, working with the edge of 3d models. But, what about Blender native tools, can they handle precision modeling? For new users that want to work with Blender for architectural modeling, using the native tools of Blender to create precise models can be a challenge. This is something that almost every artist coming from a CAD background has to face in Blender, and I can say that because I see this happening several times during my classes.
But, Blender native tools offers some nice tools for precision modeling, we just have to know how to use them. I found an video that shows exactly how to use them for architectural modeling, and despite the fact that it still uses Blender 2.5 Alpha, the contents of the video will be a great help for any artist looking to work with precision in Blender.





I recently went through Robert Burkes precision modelling tutorial (http://www.rab3d.com/rab3d/tutorial/608/tutorial_608-1.html) with Blender 2.5, as a way of attempting to learn the new interface. Most of it still applies quite well, except that the knife tool for doing precision cuts in a straight line has taken a bit of a beating and seems to be significantly less functional in 2.5.
Mr. Burke has noticed the same issue in a blog post he did a few months ago about updating the tutorial for 2.5. As far as I can tell from searching the Blender committers mailing list, there aren’t any currently active plans to correct this, but hopefully it’s an item on somebody’s radar for the future.
Thanks for the reference! Useful video tutorial.
very nice!
That could come very handy.
Though I won’t really use blender to construct something accurate.
Rather to create something very very quickly to get an impression how it would look, to test an idea.
Like that:
http://www.abload.de/img/unbenanntxnyw.jpg
Or for architectural visualisations: importing the building from archicad. Modelling some extra stuff etc.
Hey!
Glad to see the tutorial could be of use!:)
Sixthlaw
You just demonstrated that Blender would be great for making planes.
Once you get more edges and faces good luck reading measurements, they’ll just become illegible.
Blender also doesn’t provide proper rulers for measuring total lengths and widths.