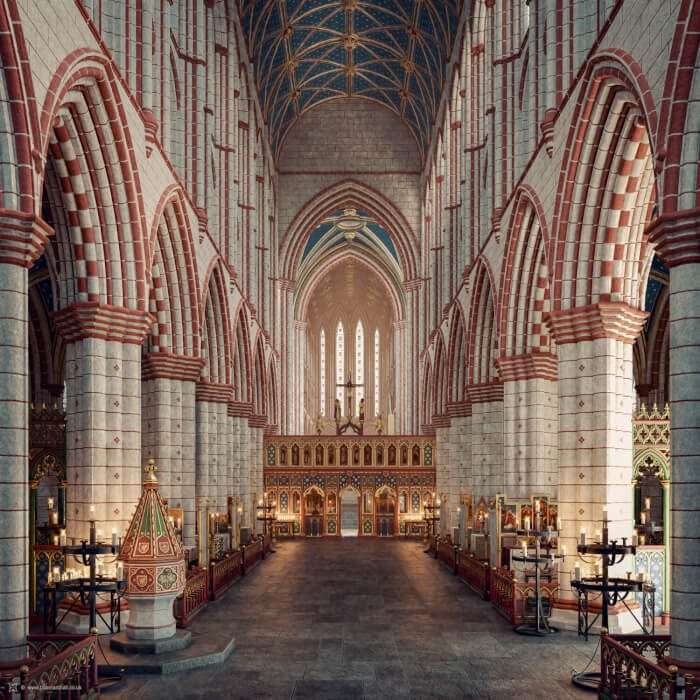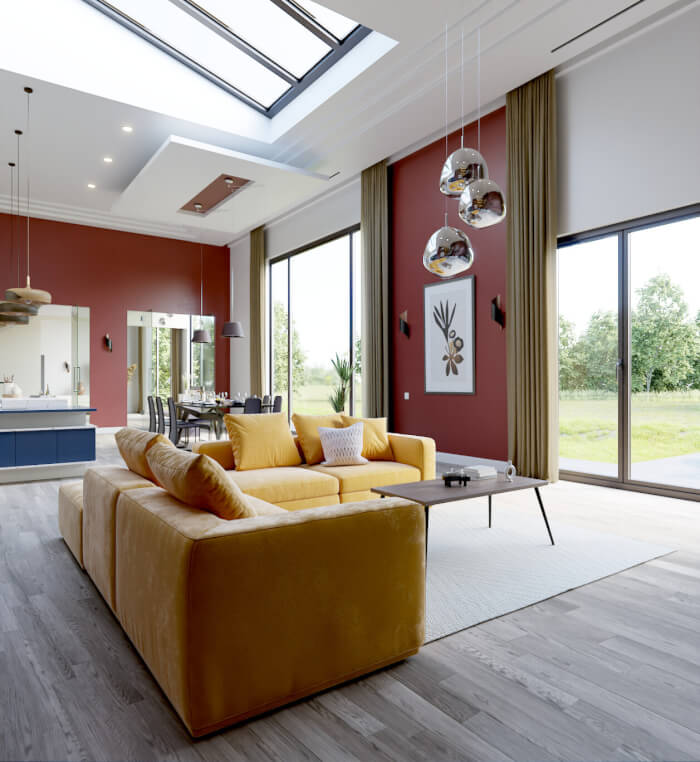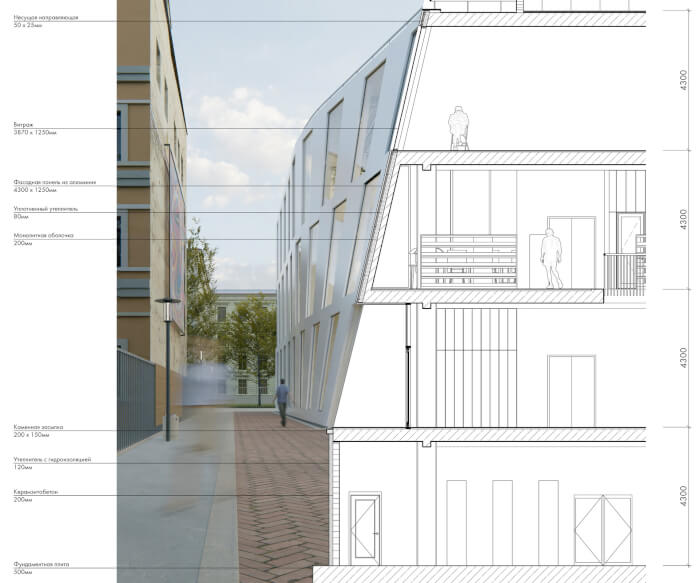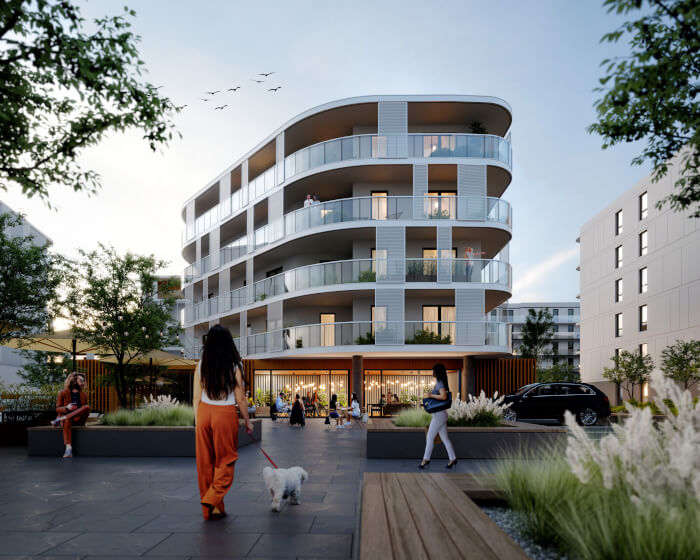
The field of architectural visualization has many opportunities for 3D artists, which includes working directly in real state marketing and conservation and historic buildings. If you had a formal college education in architecture or design, it is almost certain that you had classes related to architectural history. During a period in the past, one of the most exciting types of buildings available was churches.
If you ever get such a project as part of a visualization work, you will reevaluate your difficulty scale for architectural designs. It is the type of model that can push your skills and hardware to the limit.
Do you want to see an example of that? Here is a render from the Glasgow Cathedral created by artist Bob Marshall. An impressive collection of renders from this project.

The artist modeled the entire interior in Blender, and all renders took place in E-Cycles.
According to the artist, he moved all renders to E-Cycles and experienced some massive gains regarding render speeds. The original render took 12 hours for processing, and E-Cycles crushed that to 15 minutes using AI denoising.




