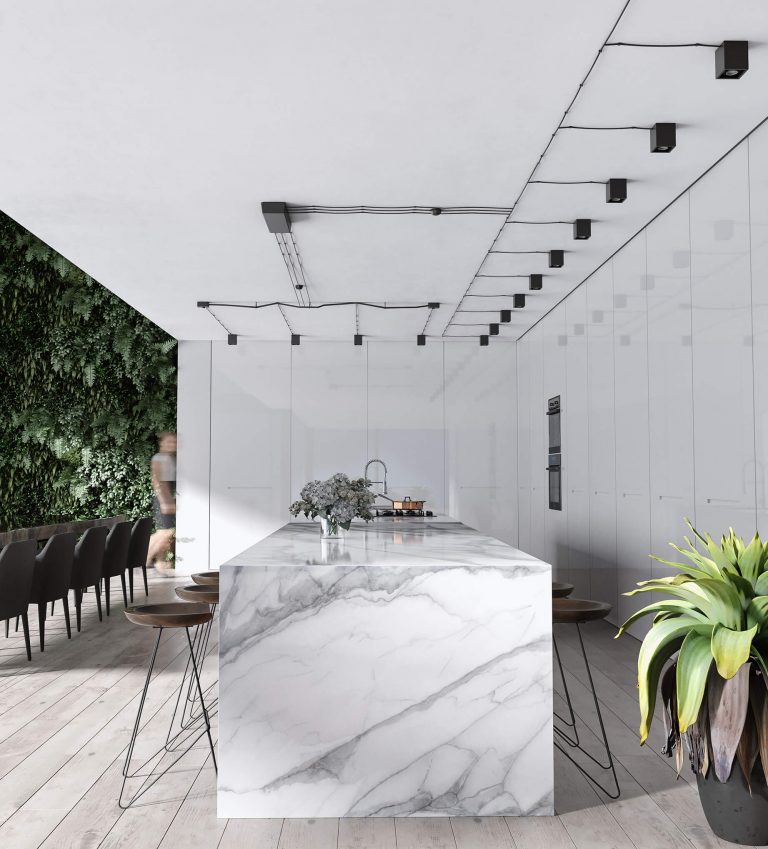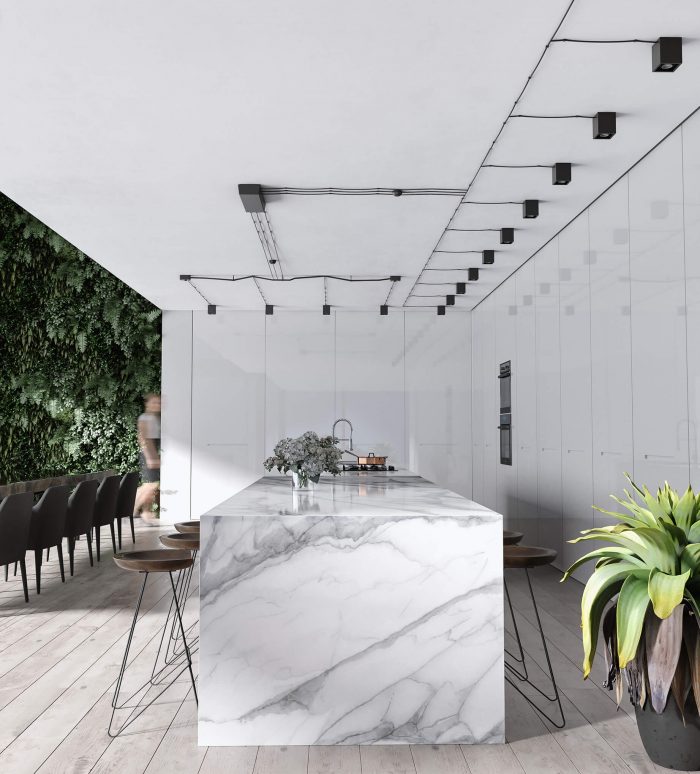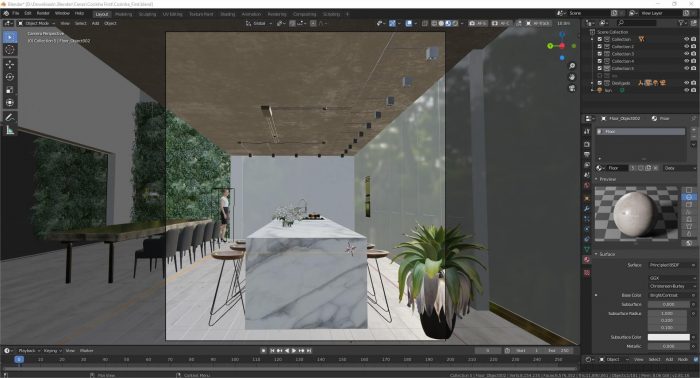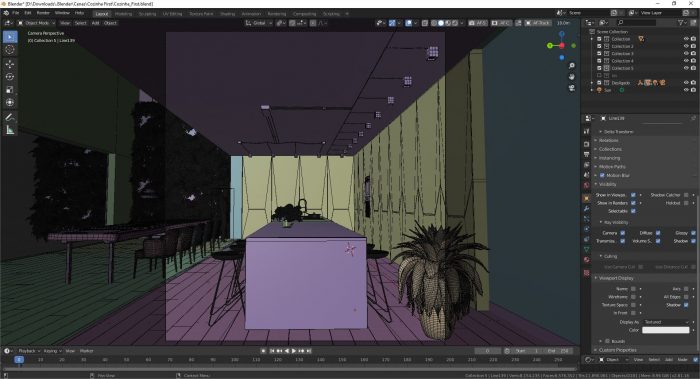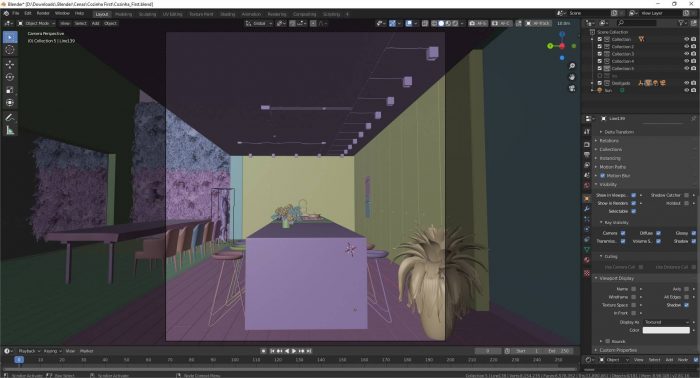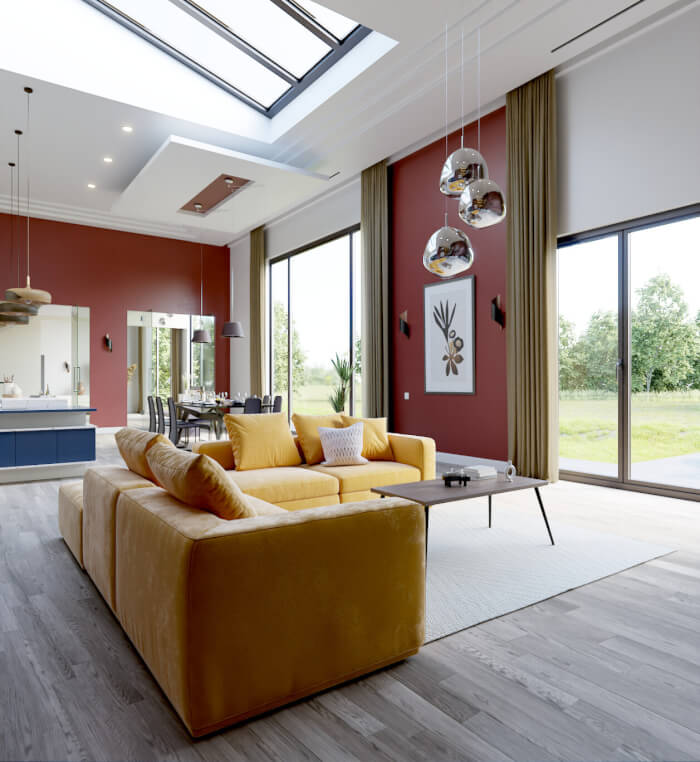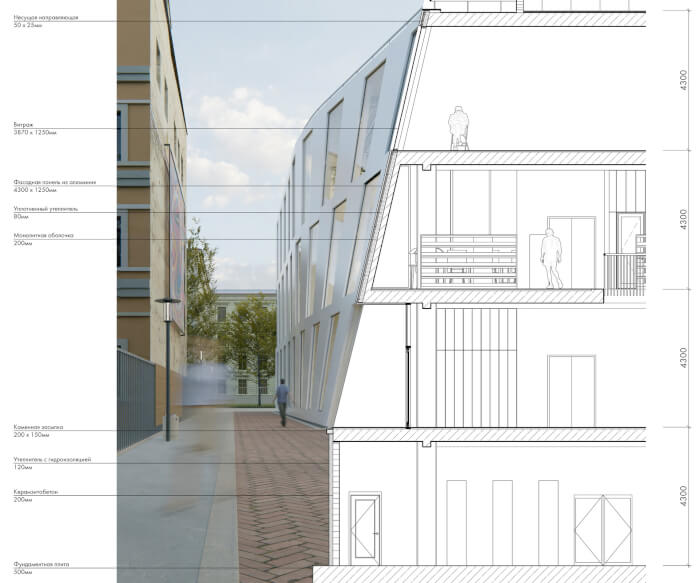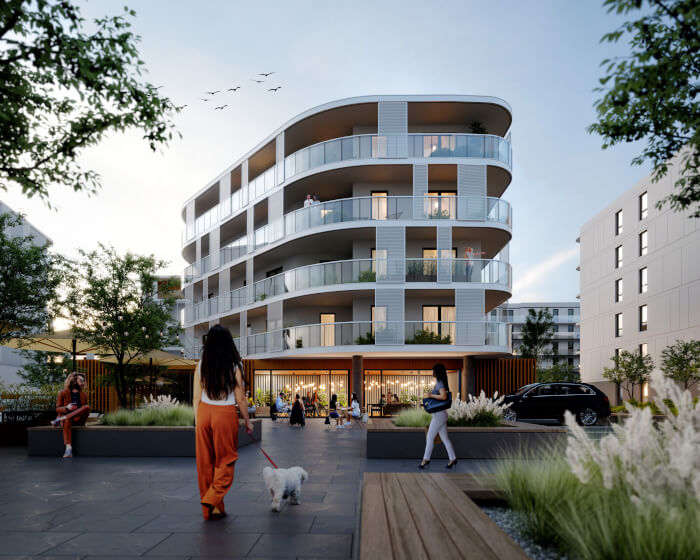
How was your first interior visualization project using Blender? In most cases, you will start using Blender to see if it fits your project development workflow and make some render tests to evaluate results. What if you tried to go straight to a commercial project with your first try with Blender?
If you don’t have any previous experience with architectural visualization, it may sound like an unnecessary risk, but if you know your way around architectural projects, it may give you a pleasant surprise. That was the case for an artist called Eduardo Dias.
A couple of days ago, he shared his first interior visualization project using Blender with render in Cycles.
(Click to enlarge)
The artist is migrating from a different workflow, which consists of 3ds Max and V-Ray. He is migrating to Blender and Cycles for his projects.
We reached the artist to talk more about his experience using Blender for architectural visualization for the first time, and he kindly gave us an overview of the project.
Here is a project profile for this interior visualization.
Was it a commercial project? What can you tell us about the motivation for this project?
Eduardo Dias: Yes, that was a commercial project that will be part of an upcoming book about light design from Waldir Junior.
Did you use any references for modeling, like technical drawings?
Eduardo Dias: Nope, I didn’t use any references for this project.
(Click to enlarge)
How long did it take from start to finish?
Eduardo Dias: Took me two days of work to finish the project.
What hardware did you use to render? Can you share some render times?
Eduardo Dias: Ryzen 3900x – RTX 2080ti – 32 GB RAM. The render time was 1h10 in GPU mode with 800 samples.
(Click to enlarge)
Can you share any details about the lighting process?
Eduardo Dias: The main light sources for this scene are a Sun and an Area. For the background, I set the color to a faint blue.
(Click to enlarge)
From 3ds max to Blender in archiviz: An artist perspective
The artist also shared some thoughts on his move to Blender coming from 3ds Max:
I always kept an eye in Blender for a long time looking to all new features and updates, which in comparison to 3ds Max is very frustrating. For me, 3ds Max didn’t add any relevant features in the past 10 years. Last year I renewed my 3ds Max subscription in January, and after that, I decided it would be the last time!
It was time to start moving my assets to Blender and getting myself free from the Autodesk subscription every year.
At first, I was skeptical that a lightweight software like Blender could replace 3ds Max. After I got my first scene finished, I was shocked. Yes, you can easily replace 3ds Max with Blender. I can guarantee!
I’m currently working on the renew project for my office and having a 3D Viewport like the one we have in Blender helps a lot with material previews. In 3ds Max, I had to constantly start a render to be sure about materials. The precision tools in Blender are also incredible because you can view lengths in the 3D Viewport that helps with woodwork for architecture.
The quality and availability of Add-ons is another benefit in Blender, and also the incredible user community.
Using Blender for architecture
Do you want to use Blender for architecture or render your projects using Cycles or Eevee? We have three books available that could help you!
They cover the use of Blender for producing architectural content and also all information you need to render projects in real-time:
- Blender 2.9 for architecture: Modeling and rendering with Eevee and Cycles
- Blender 2.8 parametric modeling: Drivers, Custom Properties, and Shape Keys for 3D modeling
- Blender 3.0: The beginner's guide
- Blender 2.8 for technical drawing
- Blender Eevee: The guide to real-time rendering with Blender 2.8
You can get them in both digital and paperback formats. By ordering those books, you will not only improve your skills with Blender for architecture but also support Blender 3D Architect.

