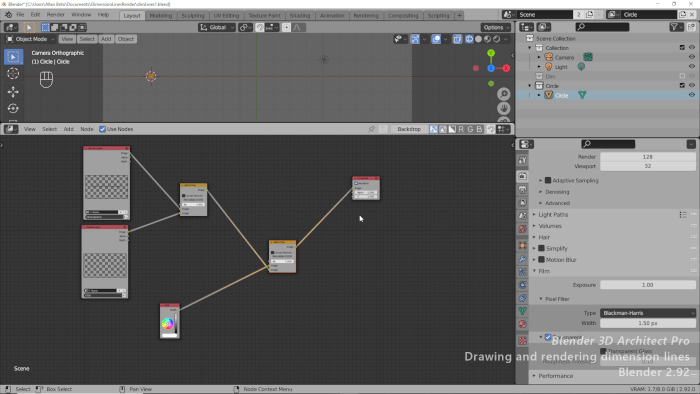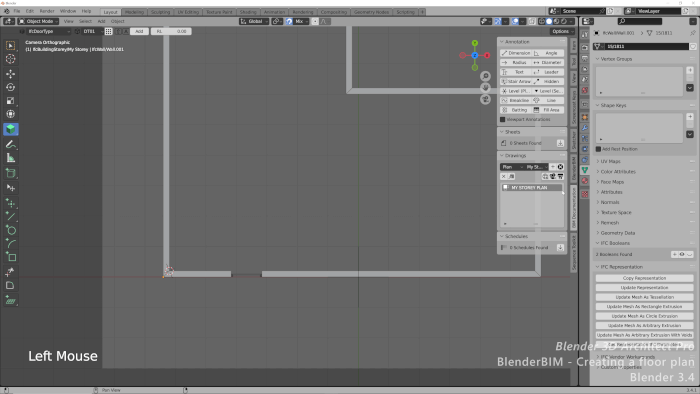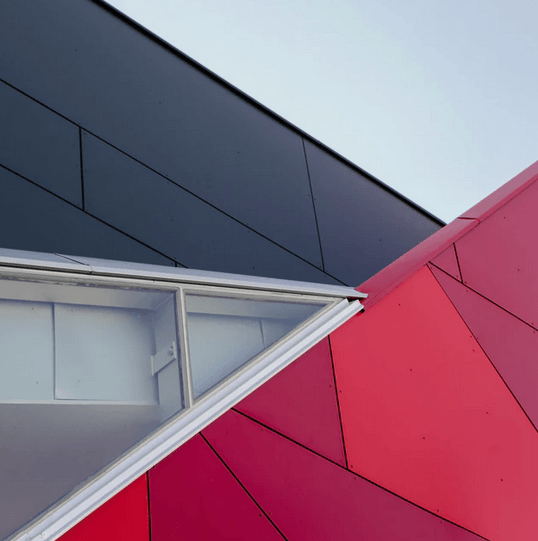
We often post resources and tips here in Blender 3D Architect, focusing on architectural visualization using Blender, which is our primary objective. It is our objective and a mission to show how you can use open-source tools like Blender in your work. As a way to expand the content published on the site, we started Blender 3D Architect Pro by the end of last year.
What is Blender 3D Architect Pro? It is a subscription-based section of our site where we post weekly tutorials and resources. Today, we send two tutorials that subscribers and either download or stream. All tutorials have the goal of expanding our content and are always related to architectural visualization and Blender.
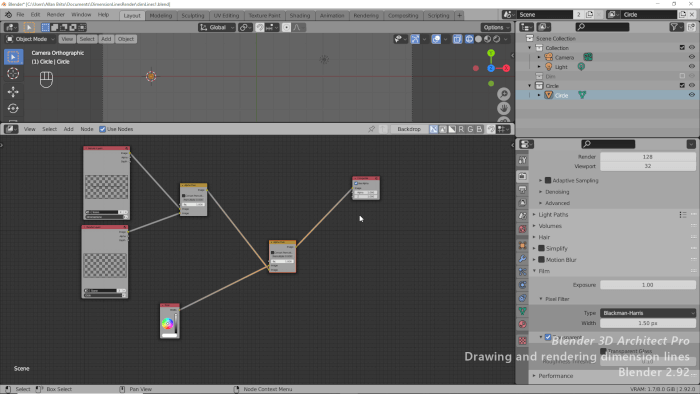
This week, we posted two tutorials:
Rendering dimension lines: As a follow-up from a previous tutorial where we started showing how to render technical drawings, we make a quick guide on preparing and rendering dimension lines. You learn how to prepare the drawing and also composite that with Blender’s View Layers. (Video tutorial + source files)
- Publishing 360 panoramas (WebVR): How to publish and view panorama renders? Learn in this tutorial how to prepare a local environment test with the a-frame framework and Python. By using a simple template, you can start viewing 360 panoramas created with Blender. (Video tutorial + source files)
If you are a subscriber, check your inbox to download or stream the content. The download links don’t expire and will continue valid, even if you cancel the subscription.
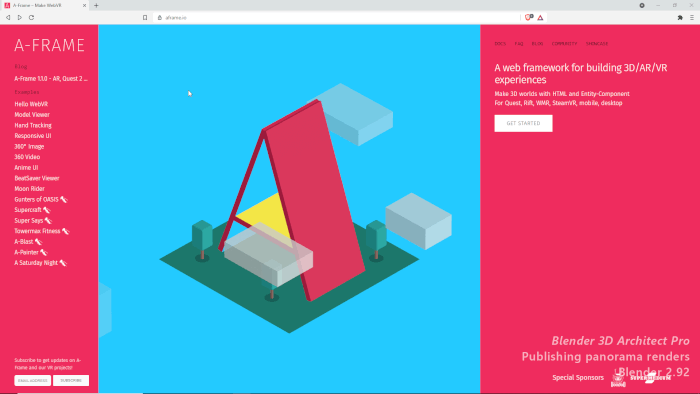
The feedback from our subscribers has been fantastic, and if you are a Blender 3D Architect Pro subscriber, thank you!
Do you want to become a subscriber? We are currently offering a 40% discount for new subscribers, and you can grab it here. The content is available from Gumroad, and you have several benefits:
- Cancel the subscription at any time
- Download or stream the content
- Available on both Desktop and Gumroad mobile App (iOS and Android)
- 50+ tutorials and source files (updates twice a week)
- You keep access to the content received during the period of your subscription
Thanks again to all our subscribers that are supporting our work.

