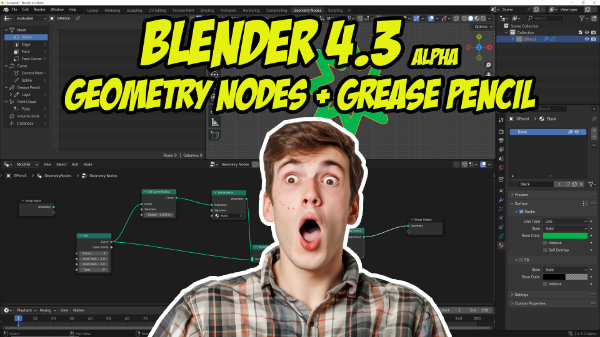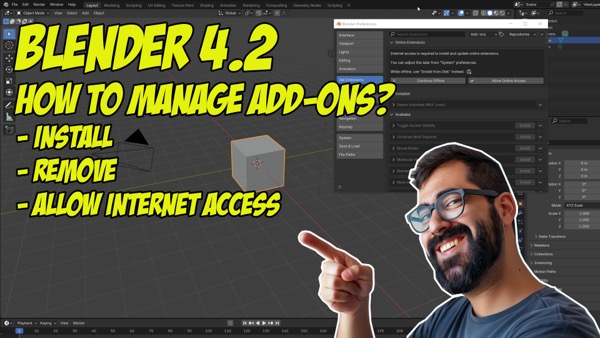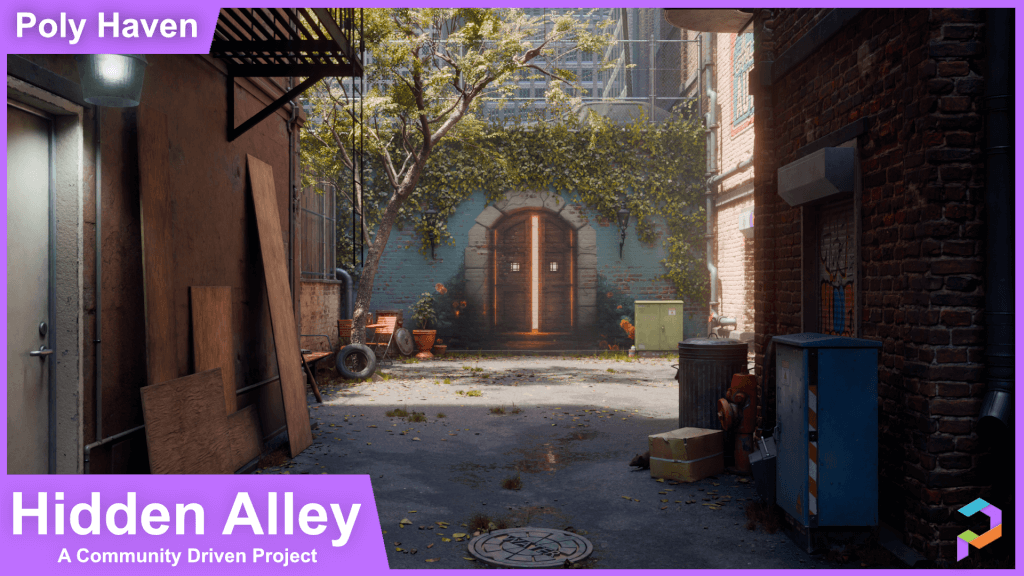
How to get started with a modeling project in architectural visualization? One of the first steps to start a project is to get the technical drawings as a background in Blender to start working with them, and avoid to get lost with measurements. When we have the technical drawings, this is a great way to speed up our work. If you want to take a quick look and a timelapse video, of a very simple 3d modeling demonstration of a house, using a top view section as reference.
For those of you still trying to figure out how to make walls and other architectural elements, this video might give you some clues on how to create polygons to represent architecture.
The video is not mine, and the authors name is Grieve011.





Hey man .. Your blog is great for aspiring animators . I liked you included Blender tutorials which is getting popular now the most as it is open source and powerful. Hope to see more 3d works from you.
keep your good work going. Best of luck