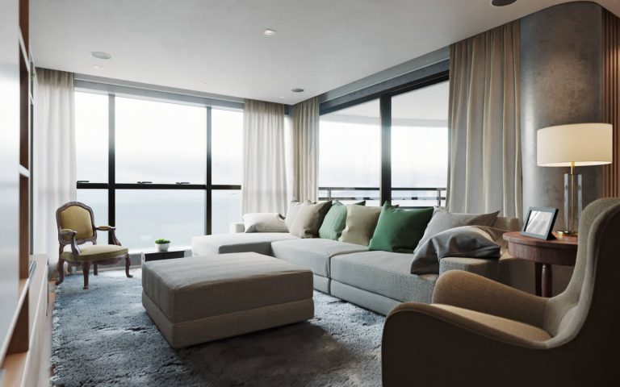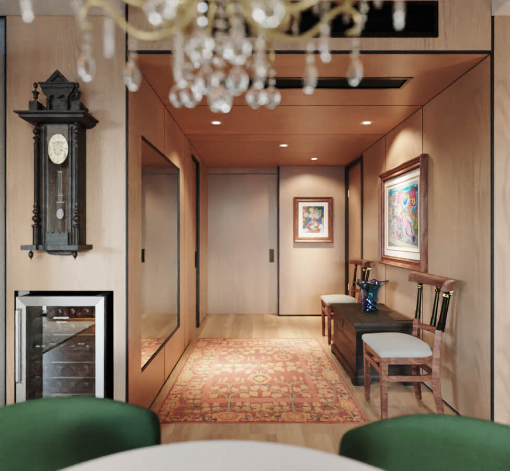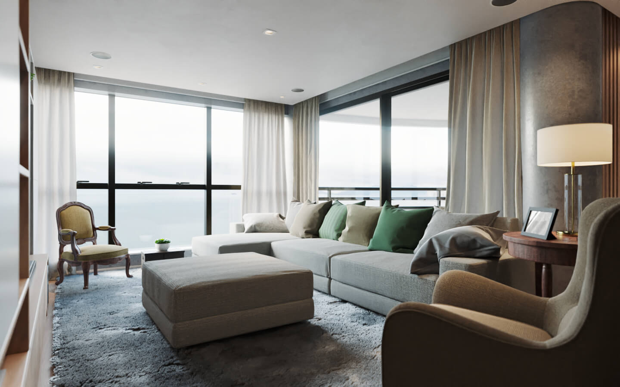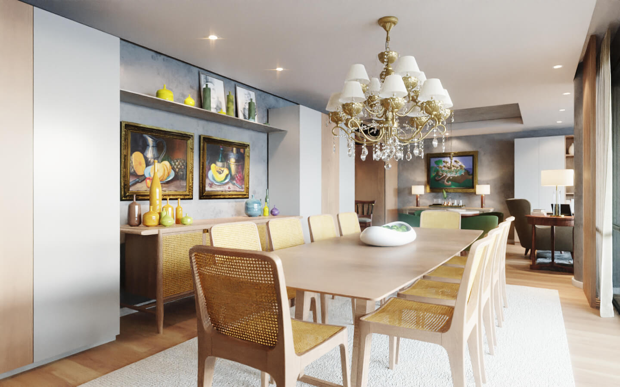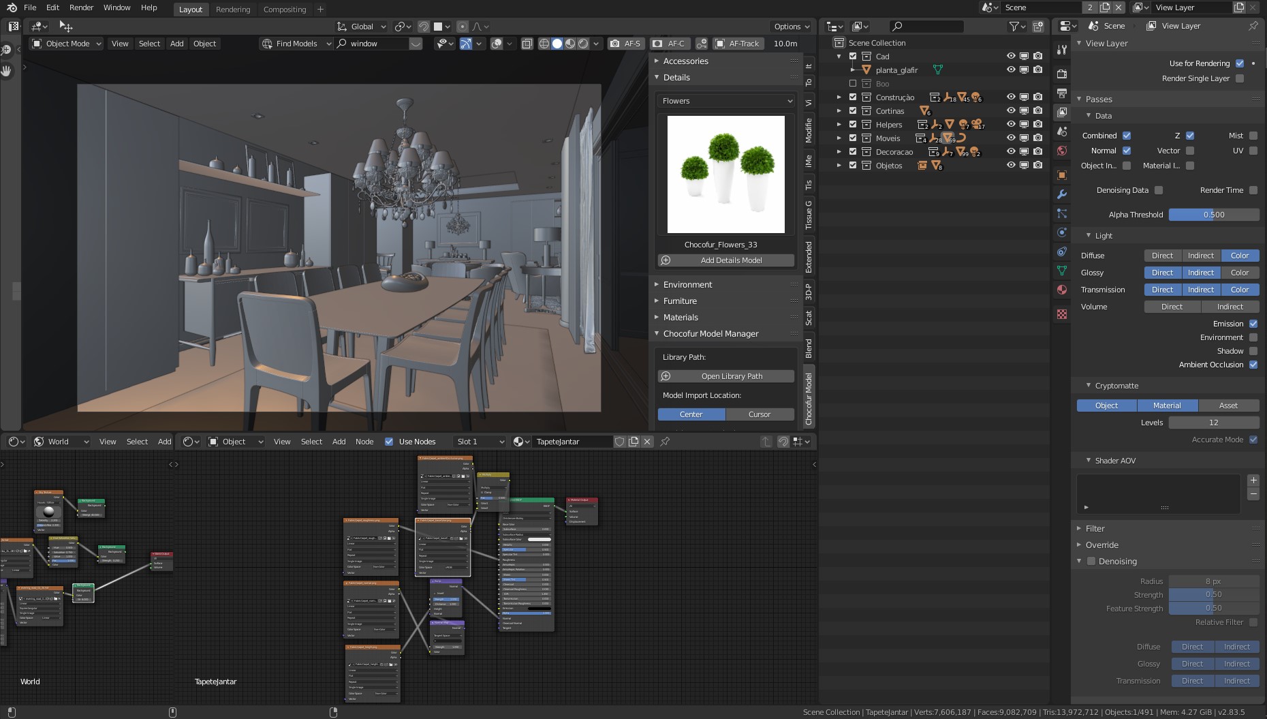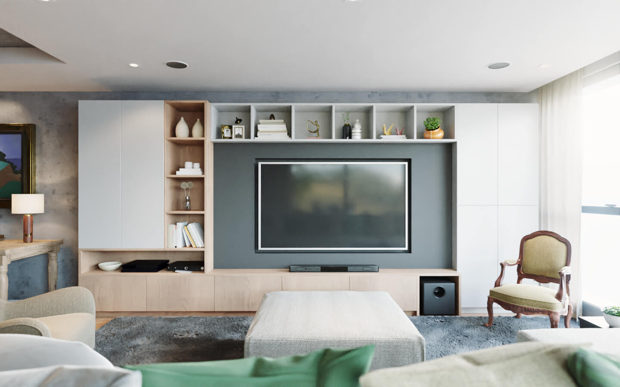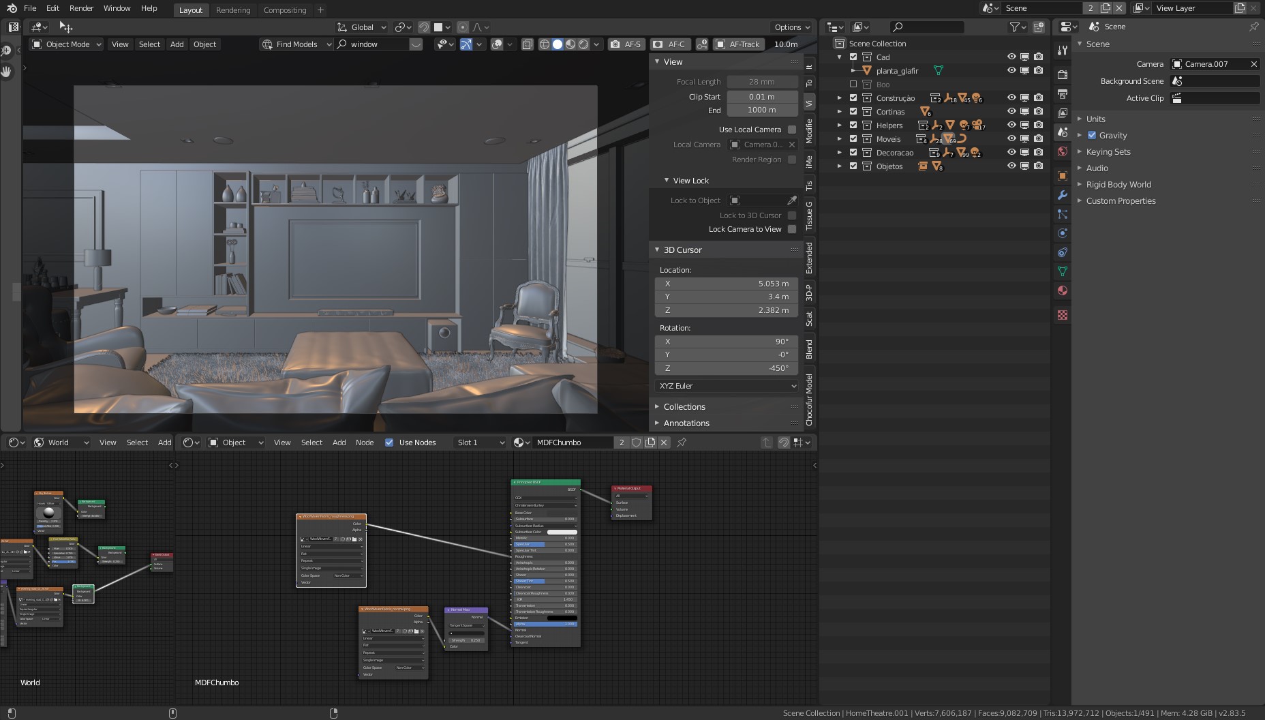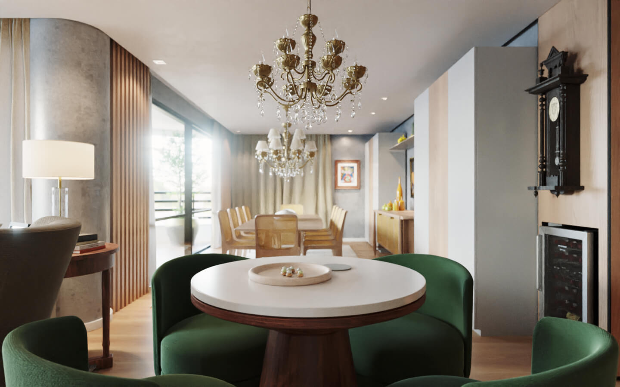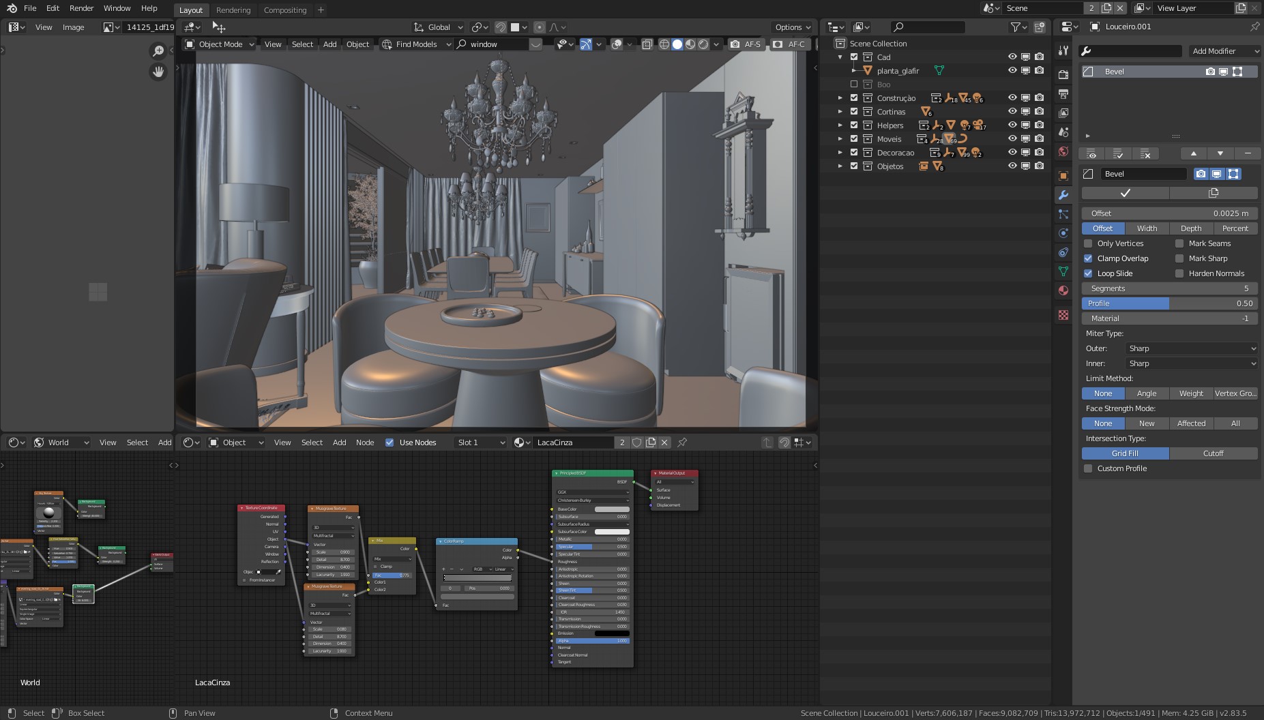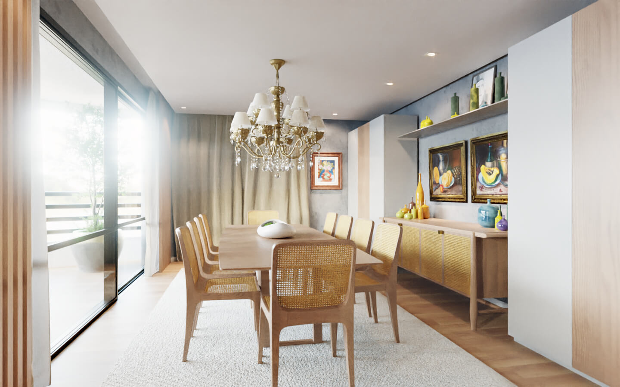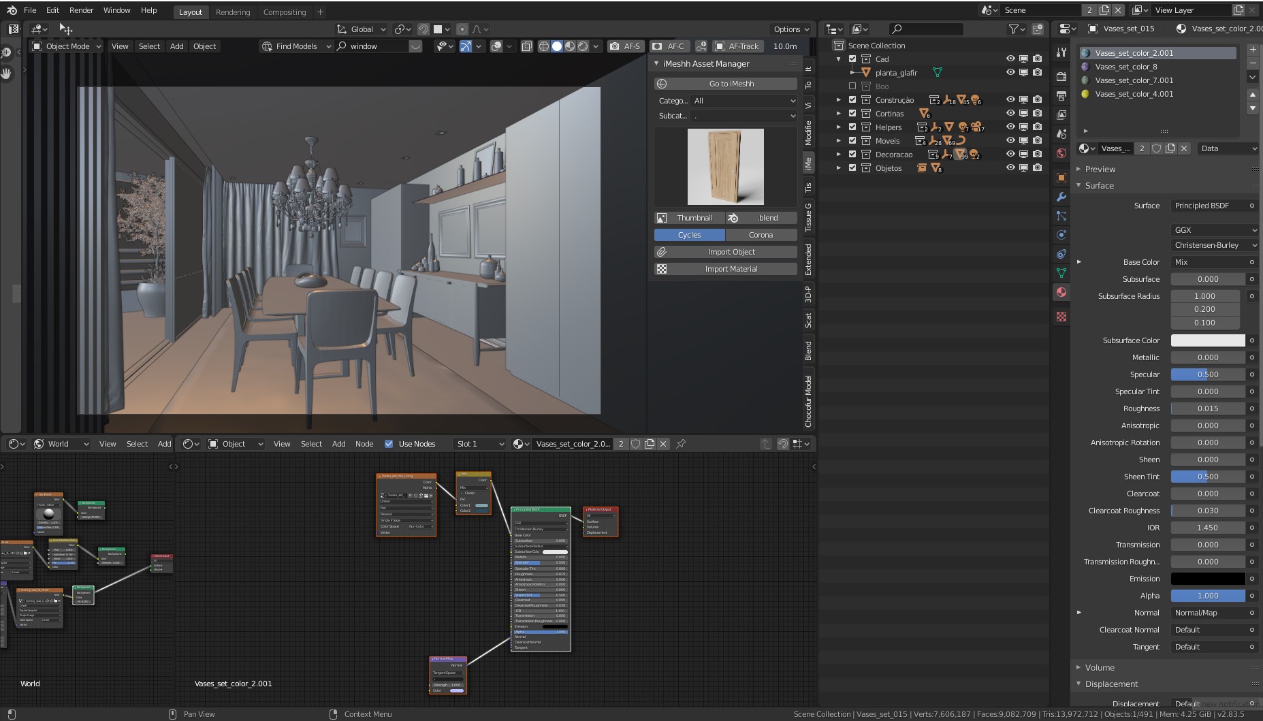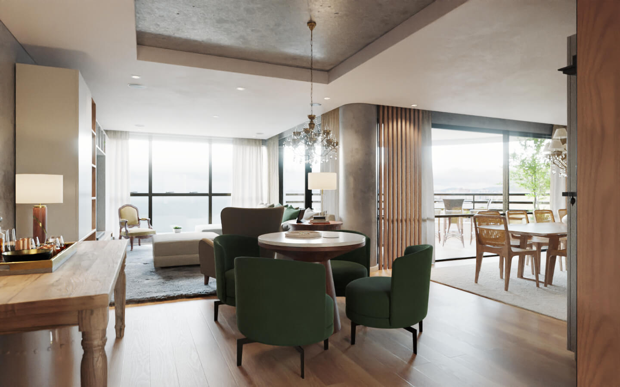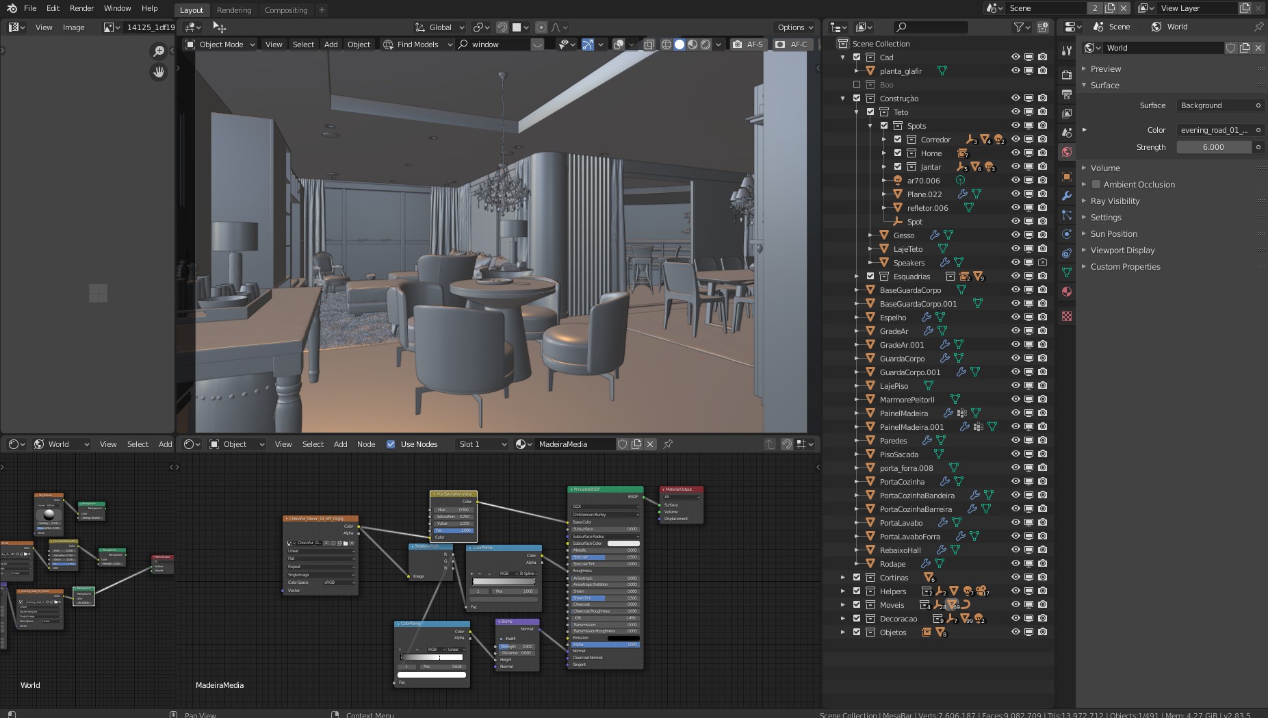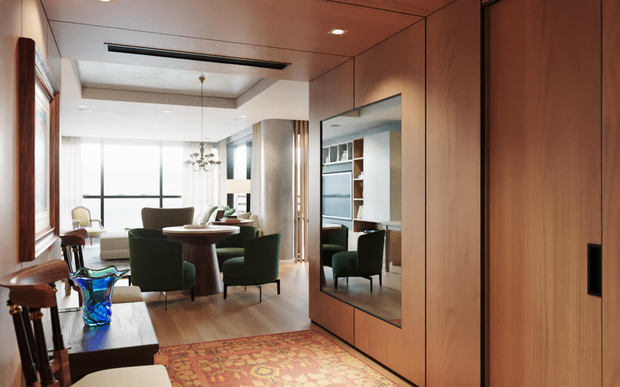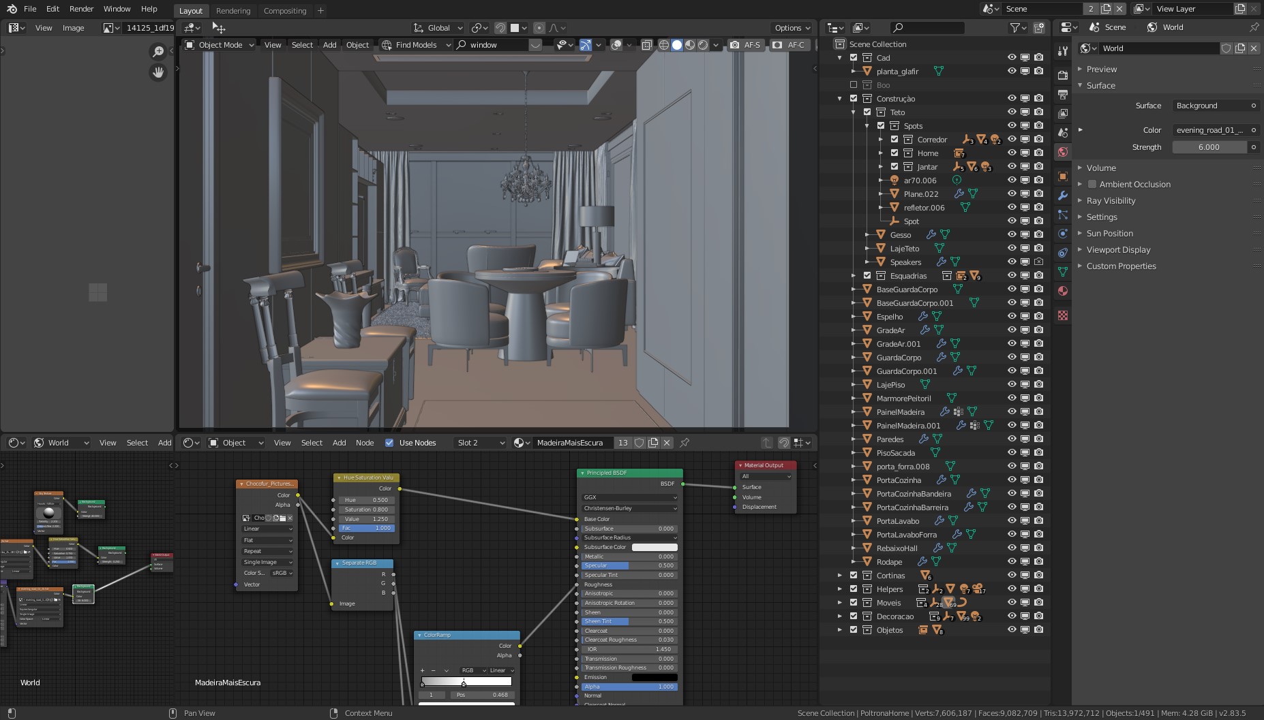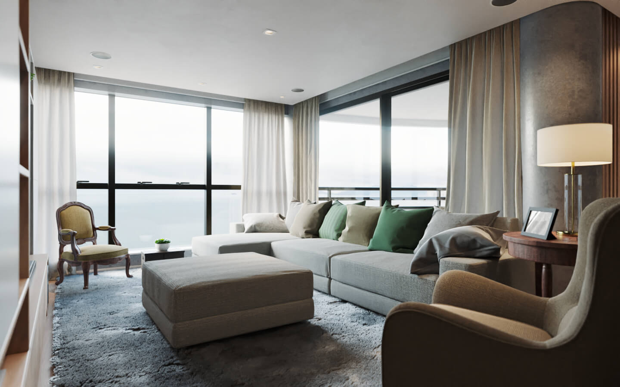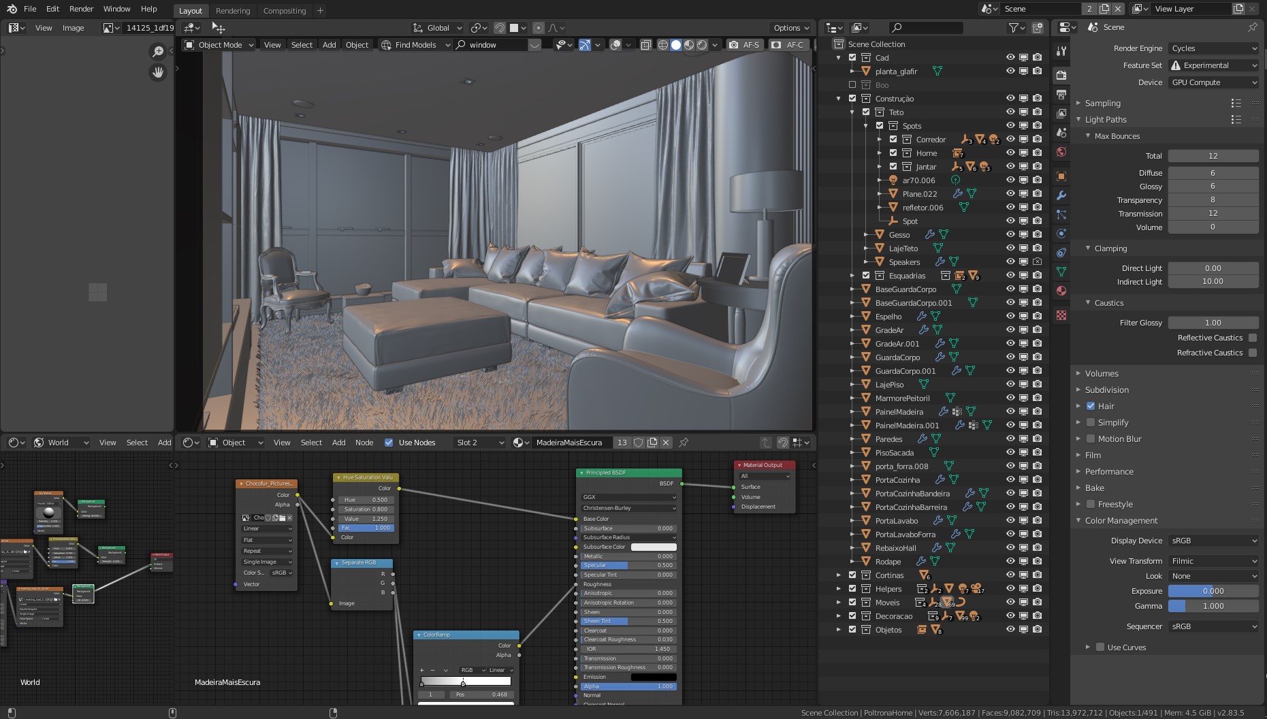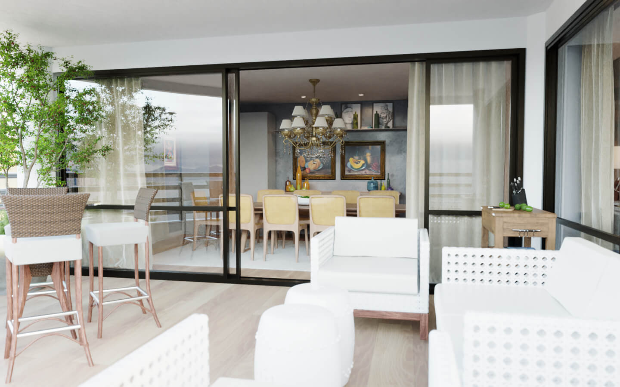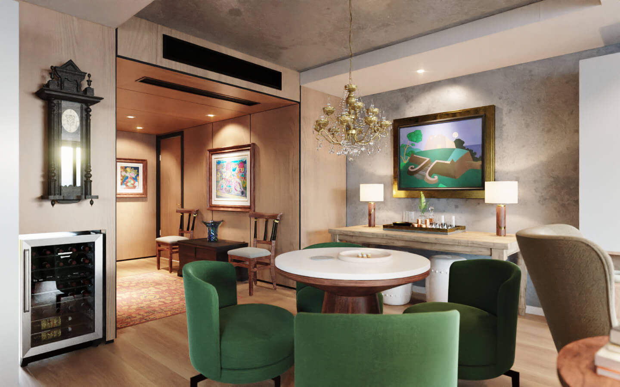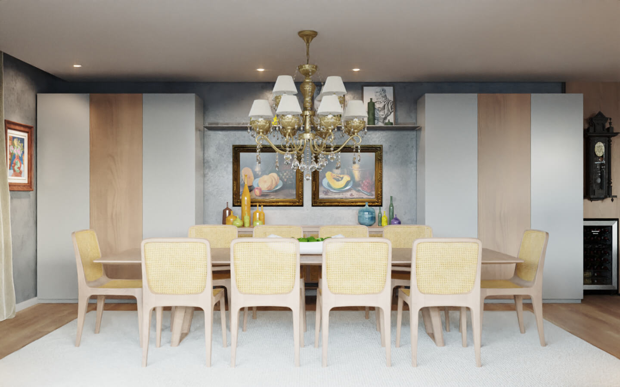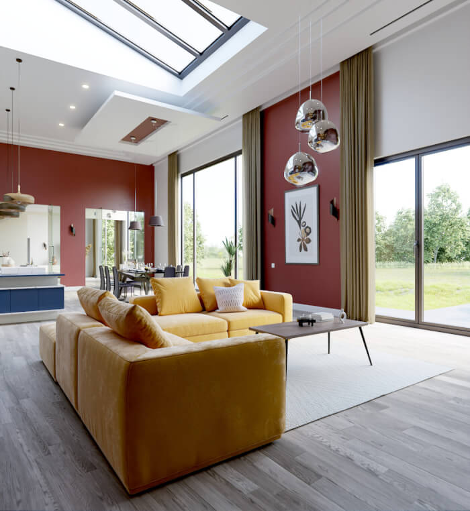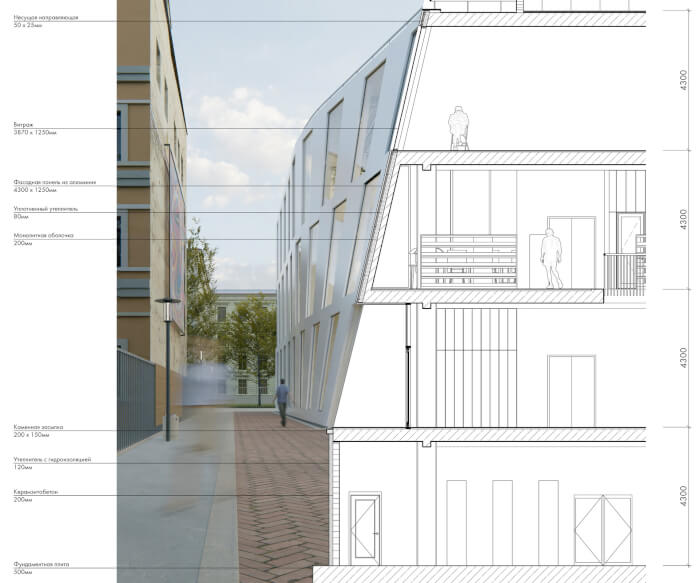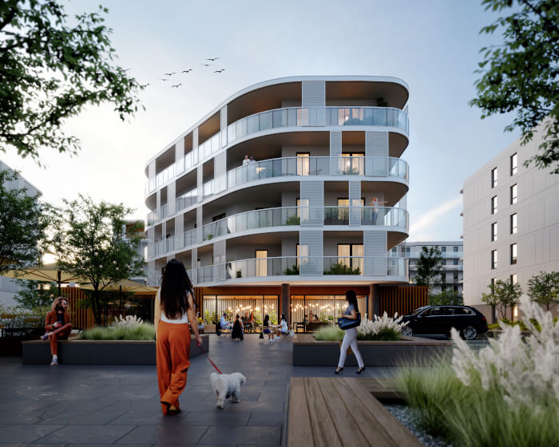
The project profile series of Blender 3D Architect is a collection of articles with the aim of feature projects related to architectural visualization. We invite talented artists to share additional details about each project to demonstrate how they approach each stage of the process. And also allow each author to publicize their work among our readers.
How does it work? It is like an interview, where we sent a couple of questions about a project for the artist.
If you want to check previous project profiles, visit this link.
Today we have a residential visualization from artist Filipe Lima Botelho, which used Cycles to render a beautiful set of interiors from an apartment renovation.
What is unique about this project? The project shows great skills from the artist regarding lighting and also scene optimization. One aspect of the project that I would like to highlight is the collaboration between artist and project author.
Since this is a renovation project and required measurements for the project, the artist visited the apartment to take measurements himself.
That probably gave him a much better understatement of the project and speedup 3D modeling. He also contributes to some of the design decisions by taking ideas from the architects and turning them to renders, which lead to the final designs.
Let me thank Filipe Lima Botelho for sharing the details about the project with Blender 3D Architect readers.
Was it a commercial project? What can you tell us about the motivation for this project?
This was a renovation project for an apartment in Florianópolis, Brazil, designed by RPeixoto Arquitetura. I guess my main goal/motivation was to represent the architect’s ideas as clearly and realistic as possible, so it would be easier for the clients to understand the space and the proposed solutions.
Did you use any references for modeling, like technical drawings?
Yes, we went to the apartment and measured everything beforehand. Then we produced the technical drawings of the architectural elements, like walls and windows. As for the interior design, it depends on the project. Sometimes I get technical drawings, or a sketch and a short description, or a photo reference. From that reference material, I try to use as much information as possible to produce the 3D models.
Did you model everything in the project, including furniture and props?
No, I try to find online assets as much as possible for each project. It saves a lot of time. Usually, I go to places like 3DSky, Sketchup Warehouse, and Chocofur.
What can you tell us about the interior design (Layouts, materials, and props)? Did you have to create it yourself?
The layout was passed to me by the architect, again with sketches, photo references, sometimes technical drawings. As for materials and props, it depends on the project, and I usually go with the simplest option. If there’s something close to what I need available online, I tend to use it. In case I can’t find an asset for a project, I create it myself.
How long did it take from start to finish?
I never seem to be able to answer these types of questions. It’s usually not a straightforward 3D job for me. I’m involved in the whole process, from measuring to detailing, and the visualization part is amidst all that. Also, there’s a lot of interaction with the architect. He has an idea, and I build it in 3D, once he visualizes it, he might change his mind about it, then we go on adapting and changing the design. That takes time. From the time I started the 3D model until I had everything rendered, it might have passed a month. I really couldn’t say.
What hardware did you use to render? Can you share some render times?
I used an RTX2080ti to render everything. This was a while back, so I don’t remember the render times, I guess it was between 15 to 30min per image. In this case, I used the Denoise node in the compositor set to 50% opacity as not to lose some details.
Can you share any details about the lighting process?
I used an HDRi for the natural light, some point lights for the table lamps, area lights for led strips, and IES for the spotlights. If anyone wants to investigate further, the file is available for download with all the light settings. Sometimes it takes too much time to find an HDRi that fits well in the scene, and then I just use a white background or a desaturated Sky texture. This way, it tends to generate less noise and a faster render.
Did you use any Add-ons or external tools to create the project?
I mainly used the Quick Instance and Modifier List addons during the modeling and Chocofur Model Manager, Blender Kit, and iMeshh addons to populate the scene.
Do you want to share any additional details about the project?
You can download a partial .blend file of these scenes at Blenderartists and Blender 3D Architect. Anyone can contact me directly if they want to ask for more details about the project.
Thanks again to Filipe Lima Botelho for sharing details about his work. Visit his portfolio page if you want to reach him or see more of his projects.

