
The project profile series of Blender 3D Architect is a collection of articles aiming for feature projects related to architectural visualization. We invite talented artists to share additional details about each project to demonstrate how they approach each stage. And also allow each author to publicize their work among our readers.
How does it work? It is like an interview, where we sent a couple of questions about a project for the artist.
If you want to check previous project profiles, visit this link.
Today we have a project named Summer villas from digital artist George Chloupis that used Blender Cycles to render a beautiful set of external images from this project with some great views.
What is unique about this project? Unlike many architectural designs developed with the help of Blender that focus on interiors, this project shows an impressive blend of 3D renders and natural landscapes. It uses many composite and external tools to create a great set of images for the upcoming project. If you want a break from interior scenes to see how the artist placed 3D models aligned with difficult terrain, take a look at this project!
Let me thank George Chloupis for sharing the details about the project with Blender 3D Architect readers.
Was it a commercial project? What can you tell us about the motivation for this project?
This was a commercial project for an architecture studio. It’s about 3 villas made to rent for summer vacations. I worked as a freelancer on this one. This project takes place at the beautiful Island of Lefkada of Greece in the Kastri area.
Did you use any references for modeling, like technical drawings?
Most models were made by the architecture studio, and some are custom made furniture I had to model from photos.
Did you model everything in the project, including furniture and props?
The Building and also many of the furniture were made by the architecture studio in Rhino. After importing them into Blender, I had to remodel many of them to make the Boolean, Subdivision modifiers, and UV mapping to work. Trees were taken from MaxTree and 3D Shaker, grass, and rocks from Megascans. The bushes were made by me using Megascans assets to achieve the Mediterranean feel. The road was made from reference photos of the site and using four different materials.
What can you tell us about the aerial views from the project site. How was the process of making those birdseye views?
For the bird-eye views first, I had to imitate the landscape from drone views. The specific site had a lot of rocks and arid vegetation. The contraction area’s landscape architecture was decided in common with the architect using richer but low vegetation. I tried to cover a big area with 3d generated vegetation and leave only the background landscape photoshopped in the post process. I tried to match the sun orientation with that of the photos or some times to find the right sun for the right angle to get the best contrasts for the composition of the image. The colors were balanced in Blender Compositor and Photoshop in the final stage.
What can you tell us about the interior design (Layouts, materials, and props)? Did you have to create it yourself?
The layout, Interior design, and materials were pre-decided by the architect. The challenge was to match the material with that of the photos provided of concrete, marble, rock, plaster, painted wood, and metal.
How long did it take from start to finish?
This project was the second of two similar projects that took me two months in total alongside the architect making changes to the architecture. It consists of 20 renders for the two projects. This specific one took 15 days after delivering the first one after 1.5 months having ready material and most assets.
What hardware did you use to render? Can you share some render times?
The scene was about 18GB, so it was rendered in CPU. I used an Intel Core i7–6700K CPU4.00GHz, 4 cores, 8 threads, 32 GB of RAM. The resolution was 2000×2000, with 400 samples rendered in Blender 2.82 Cycles and AI denoiser in the Compositor. Render times were from 40 mins to 4 hours. I also have a GTX 1070 8 with GB of ram that I used for test renders.
Can you share any details about the lighting process?
For lighting, I try to keep it simple, so I used some HDRIs from “HDRI Haven,” rotating them and playing with the location in the Z-axis. For some interior close gardens and underground entrances, I used an area light with a blackbody temperature of 5000 kelvin. For the room lighting, I just increased the brightness of the wall material in the compositor. Some problems better, post-processed!
Did you use any Add-ons or external tools to create the project?
For external software, I used Photoshop for the final touch. SketchUp to help me import DWG files as .dae inside Blender as mesh. Megascan Bridge for materials and 3d nature assets. And for add-ons, I used Bool tools, Node wrangler, Auto tile size.
What would you say was the most challenging aspect of working on this project?
My main focus always is on nature. So I try to create an environment that resembles the project’s location and keeps the area’s colors. I try to learn as much stuff as I can from every project that I do, so I do a lot of technical and artistic research, and at the same time, I try to be productive and keep my deadlines. A big challenge is to manage a big scene like this. So I had to organize collections and keep visible only what I needed to see. I had too many file crashes because the file was too heavy for my system and also had significant delays in loading objects, materials, and particle systems in my viewport. Also, I couldn’t upload my scene to a render farm because it would take many hours for 18GB to upload, and I was making every view with different lighting and small changes to the vegetation.
Do you want to share any additional details about the project?
I find it essential to manage the client. I find that a good collaboration is directed linked to the excellent quality of the final result. In this project, the client was very active in a good way and helped a lot the project go in a good direction. That is not always the case.
Thanks again to George Chloupis for sharing details about their work. You can check more projects from him at ArtStation.

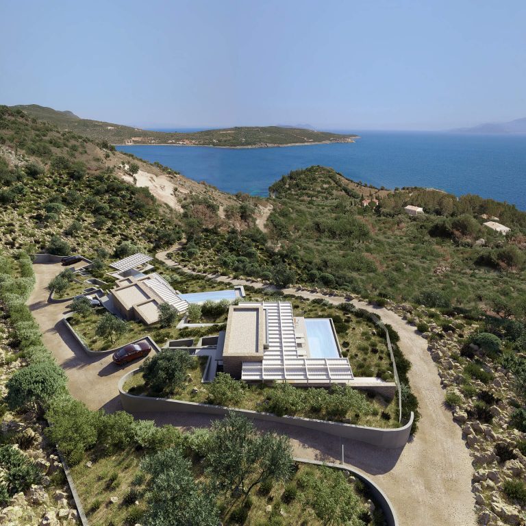
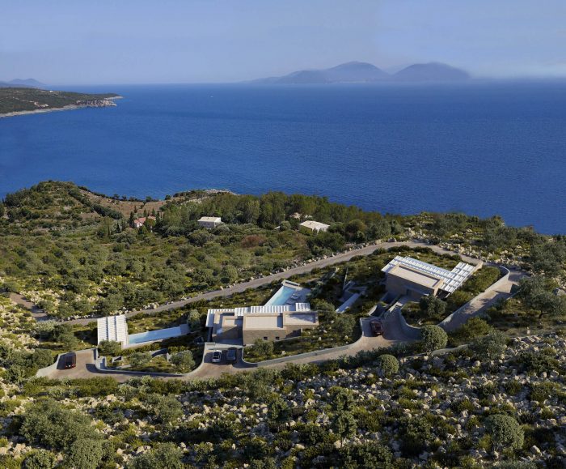
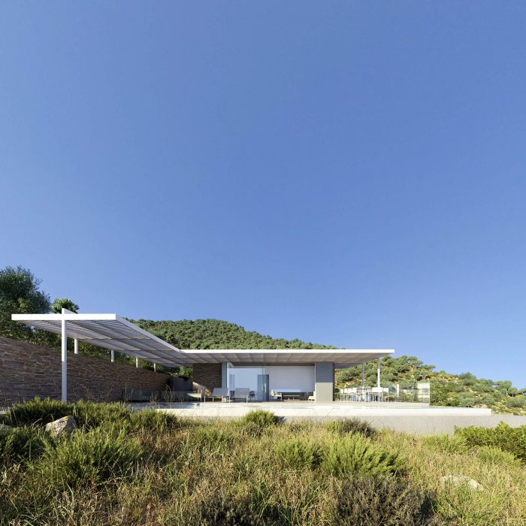
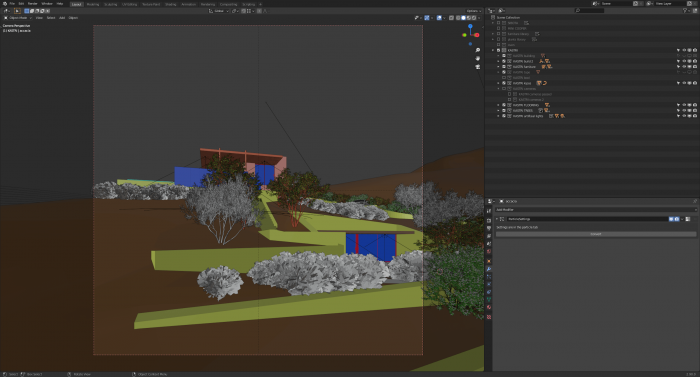
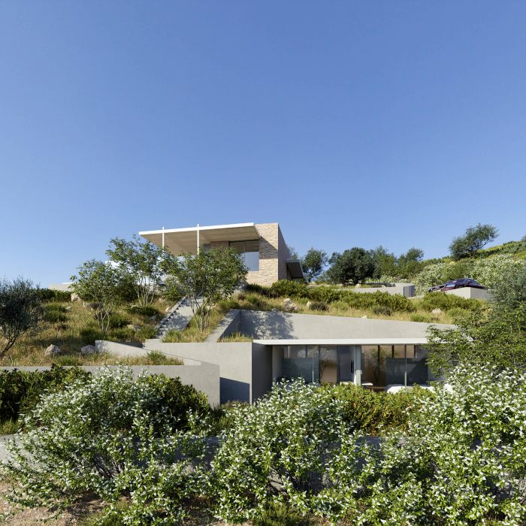
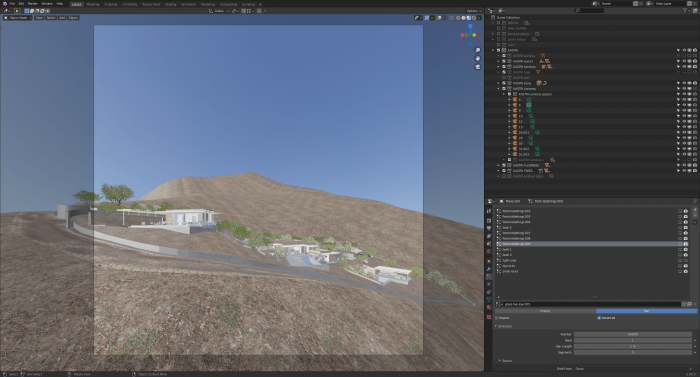
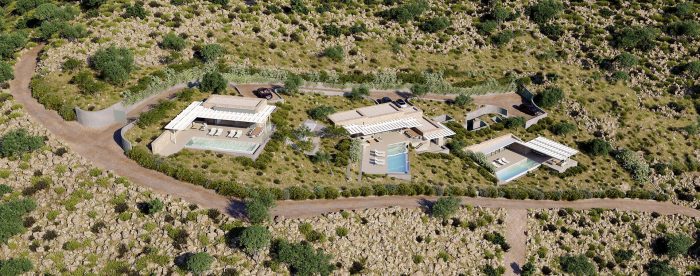
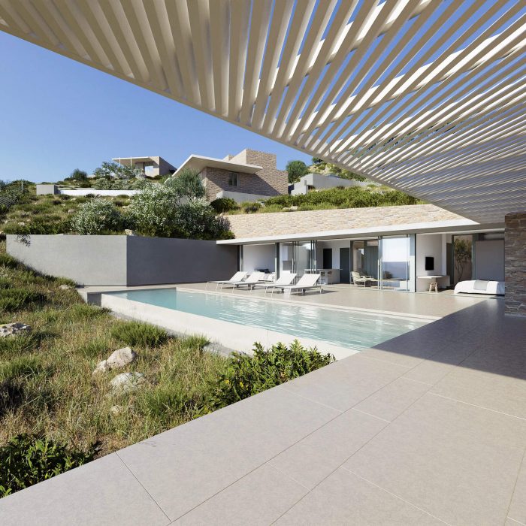
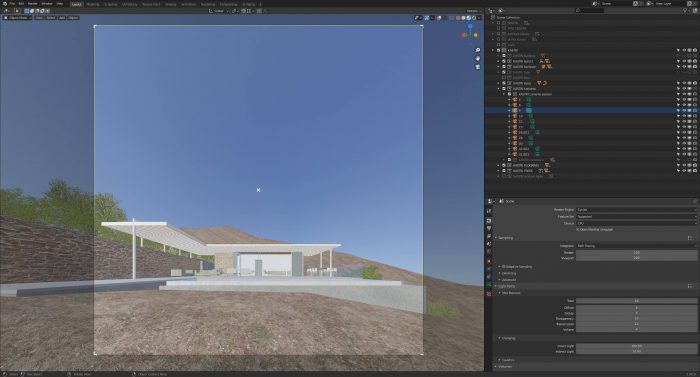
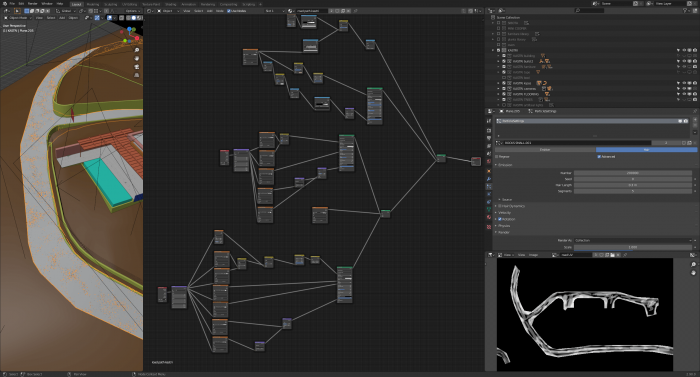
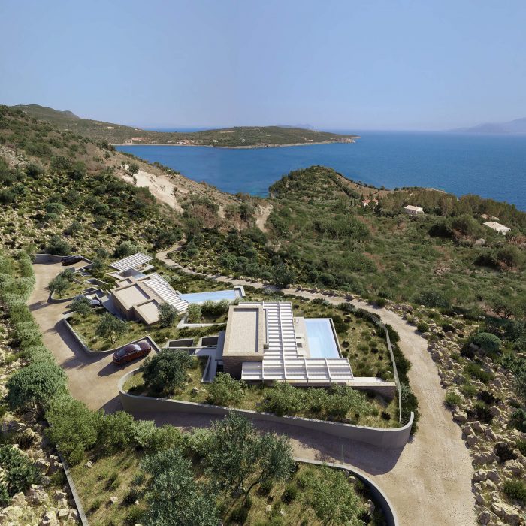
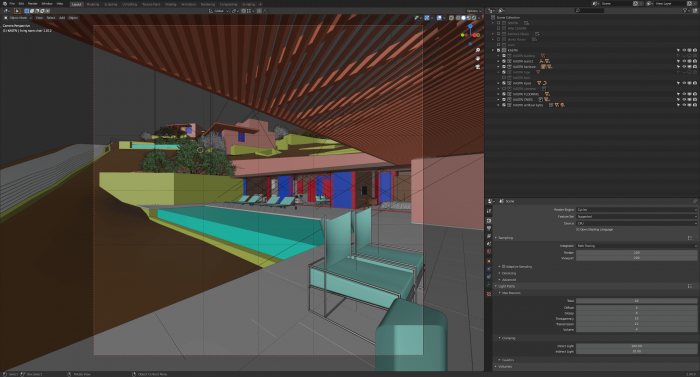
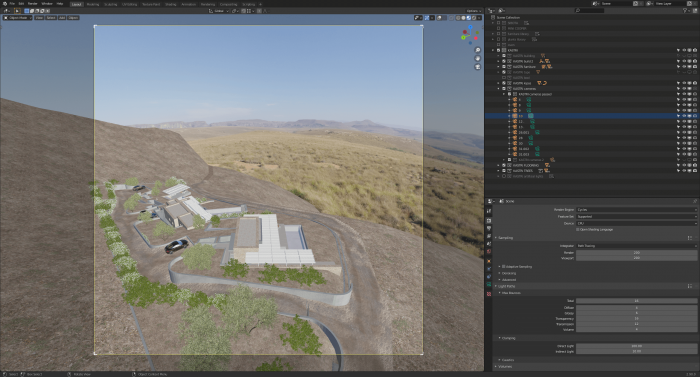
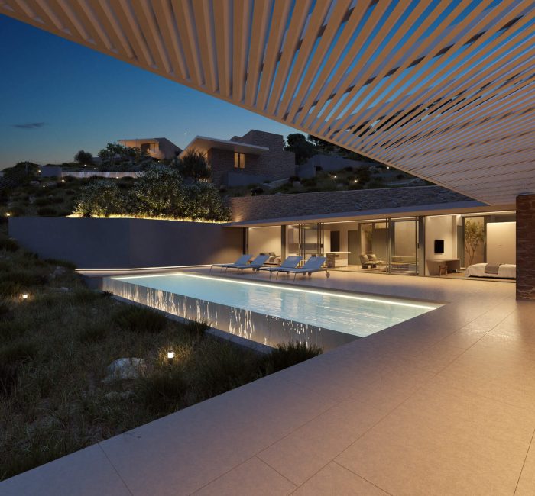
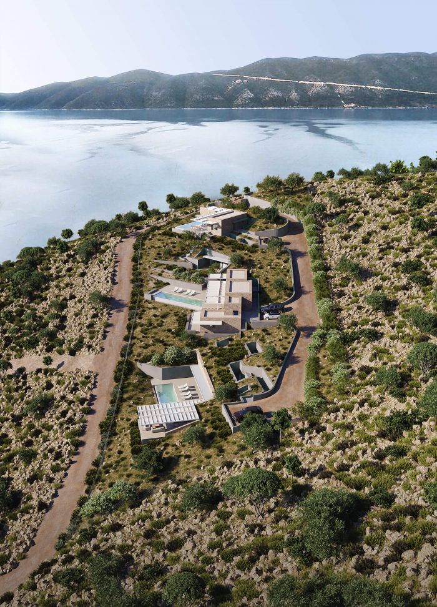
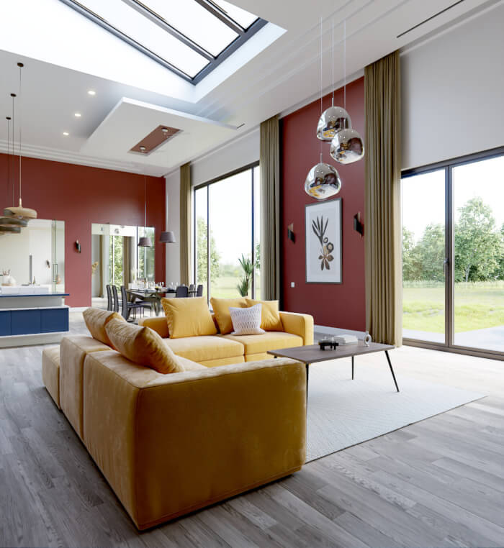
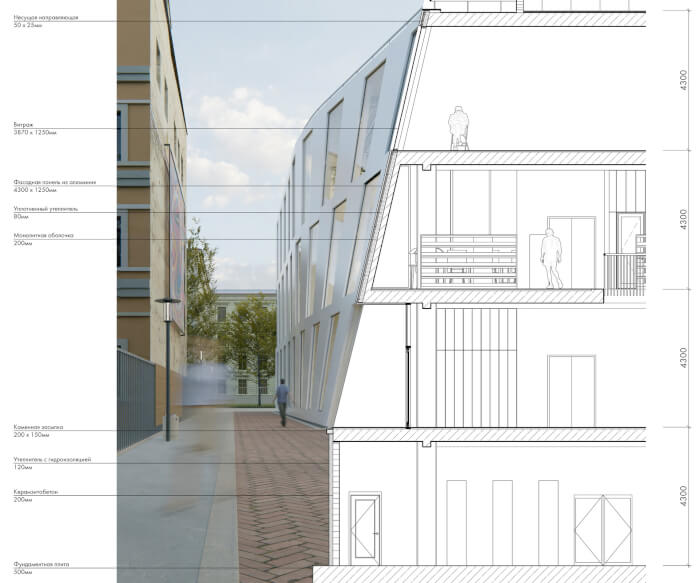
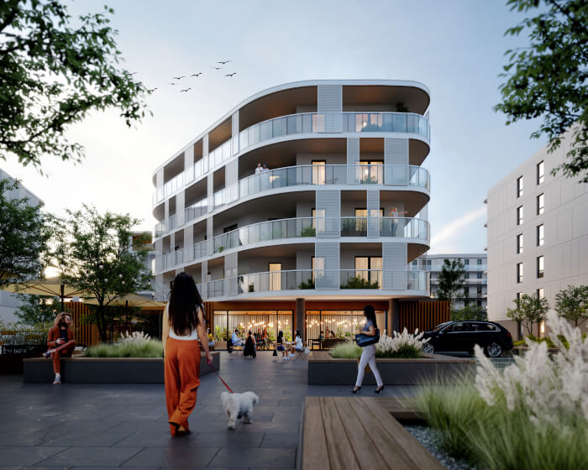

Wow ! I’ve been making architectural images for 15 years, this is the most impressive and photorealistic projet I’ve ever seen ! BIG CONGRATS
Thnx a lot! So nice to hear these nice words!
A great article, with beautiful images! Thank you for sharing!
I just got motivated to research more about landscapes. The renders looks so good and rich in detail.