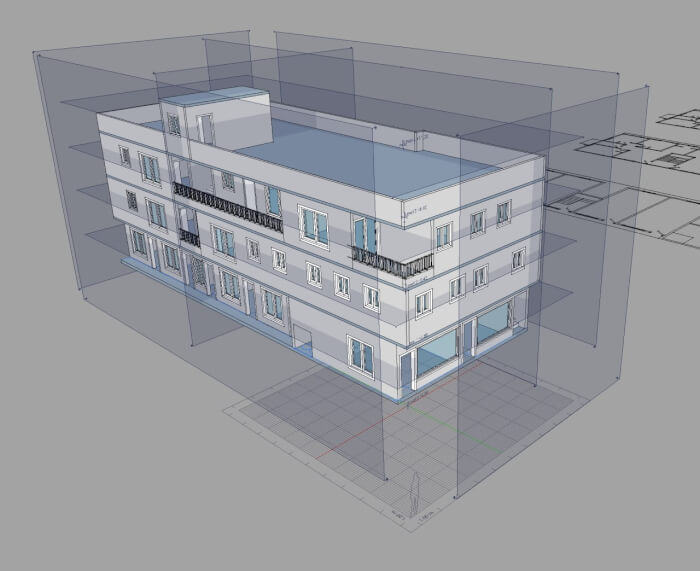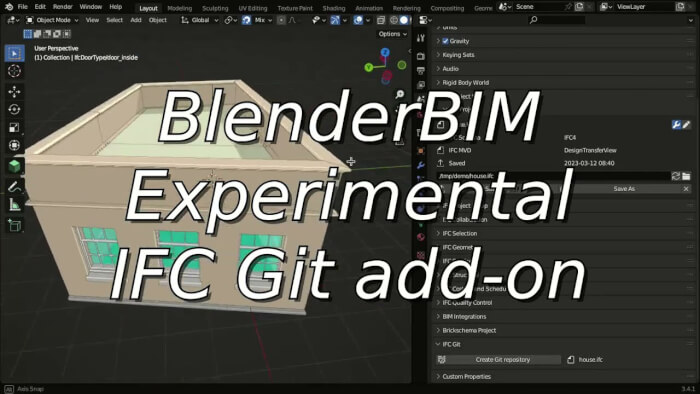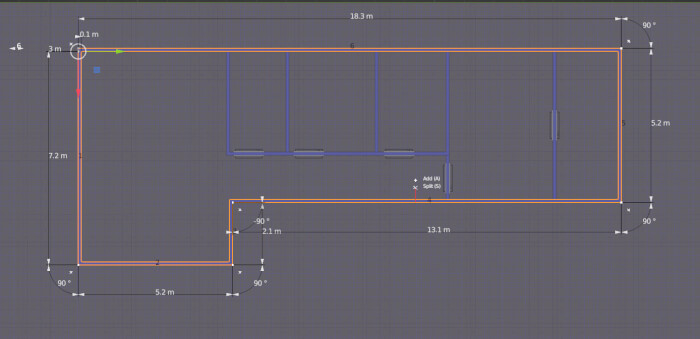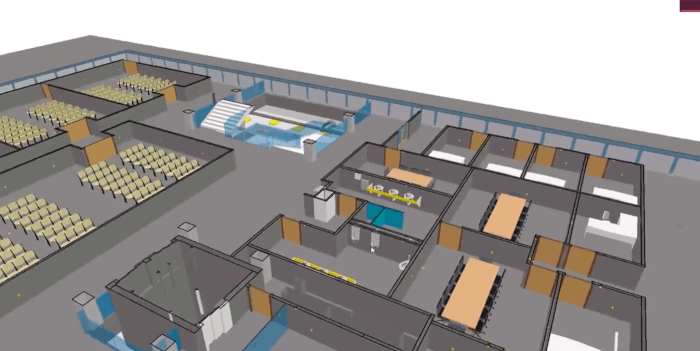
By the end of last month, I posted here in Blender 3D Architect an article about a project developed with an entire FOSS workflow. The project’s author used many different tools to create the design. They were starting with FreeCAD to create 3D models and layouts of the house and going to other stages of development with QCAD, Blender, and Inkscape.
The same author of this project is back once again with another design. In the first one, we had a residential space, and now a mixed-use building.

What is a Mixed-use building? That is a type of building where we usually have the lower floors assigned to retail space and the higher levels with compact apartments.
Besides getting a different subject for the project, we don’t get Blender in the workflow this time. Most of the work uses:
- FreeCAD
- QCAD
- Inkscape
Since Blender is not in the mix, we don’t get any renders from the design. This type of project can inspire other architects and people managing project development to try a similar approach. Unfortunately, we don’t get any models to download to see the 3D data structure.
Using Blender for architecture
Do you want to use Blender for architecture or render your projects using Cycles or Eevee? We have three books available that could help you!
They cover the use of Blender for producing architectural content and also all information you need to render projects in real-time:
- Blender 2.9 for architecture: Modeling and rendering with Eevee and Cycles
- Blender 2.8 parametric modeling: Drivers, Custom Properties, and Shape Keys for 3D modeling
- Blender 3.0: The beginner's guide
- Blender 2.8 for technical drawing
- Blender Eevee: The guide to real-time rendering with Blender 2.8
You can get them in both digital and paperback formats. By ordering those books, you will not only improve your skills with Blender for architecture but also support Blender 3D Architect.




