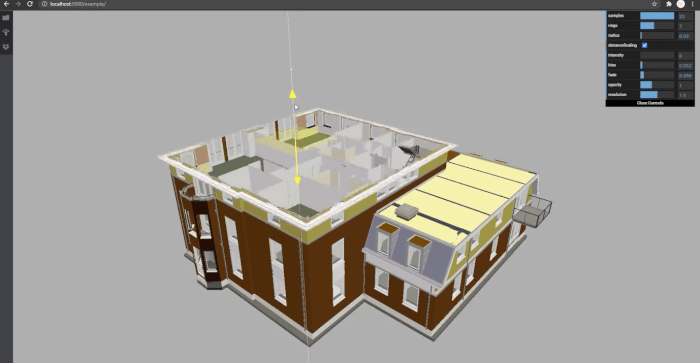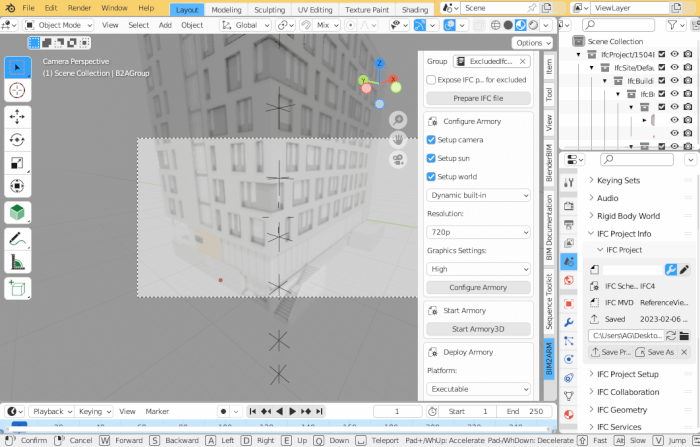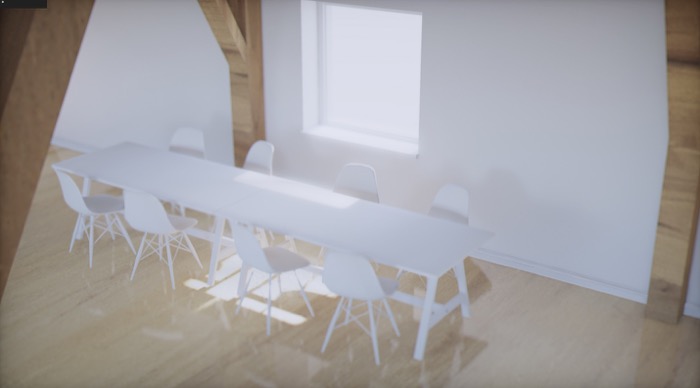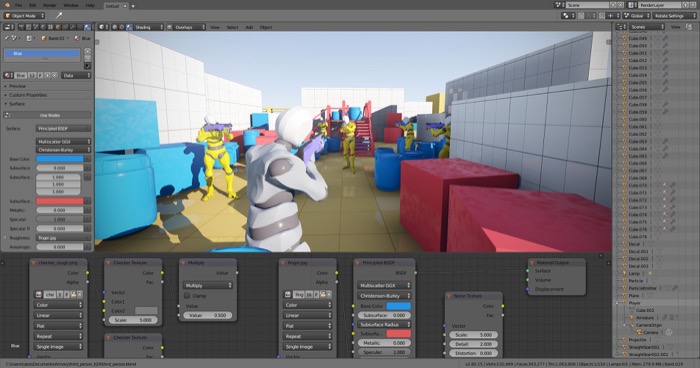
How do you share a project with a potential customer? The most common way of displaying your designs is with a render or screenshot. You can generate an image and share the results with an e-mail or use an instant message app. Having an image to display the design is excellent because it is a lightweight solution, and almost anyone with a phone today can view the contents.
What if you have to take a step further and move to a 3D model?
The IFC.js project aims to make it easy for anyone to share a 3D model as an IFC file, which is a BIM design for architecture straight to the browser. You can navigate and view the project as if you were in Blender but on the web. This has the potential to bring an unparalleled level of awareness to architectural design.
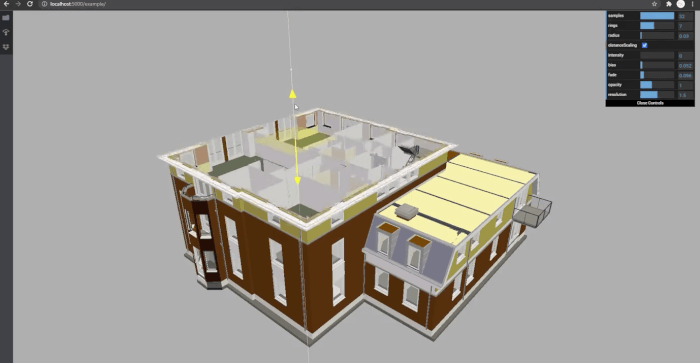
A recent development update to the project showed a demo of Ambient Occlusion working in the browser!
First tests with Ambient Occlusion: good looking BIM at 60 fps in Chrome 🔥🔥🔥Thanks to @garrettkjohnson for the hint! #openbim #opensource #threejs #ifcjs pic.twitter.com/eGyerOpuhJ
— ansoni (@agviegasBIM) October 14, 2021
If you work with architectural presentations, using such a tool to share a design with a potential client opens many possibilities.
Just like Blender, the IFC.js uses open-source and free frameworks.

