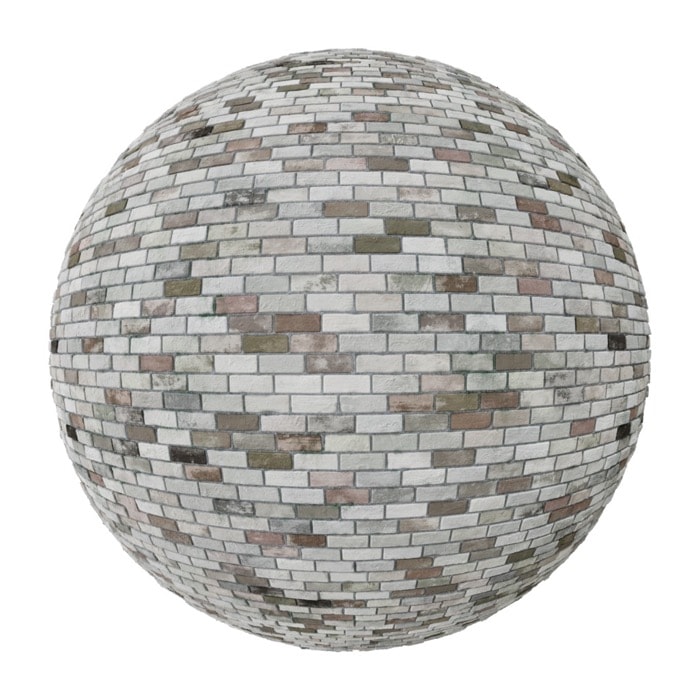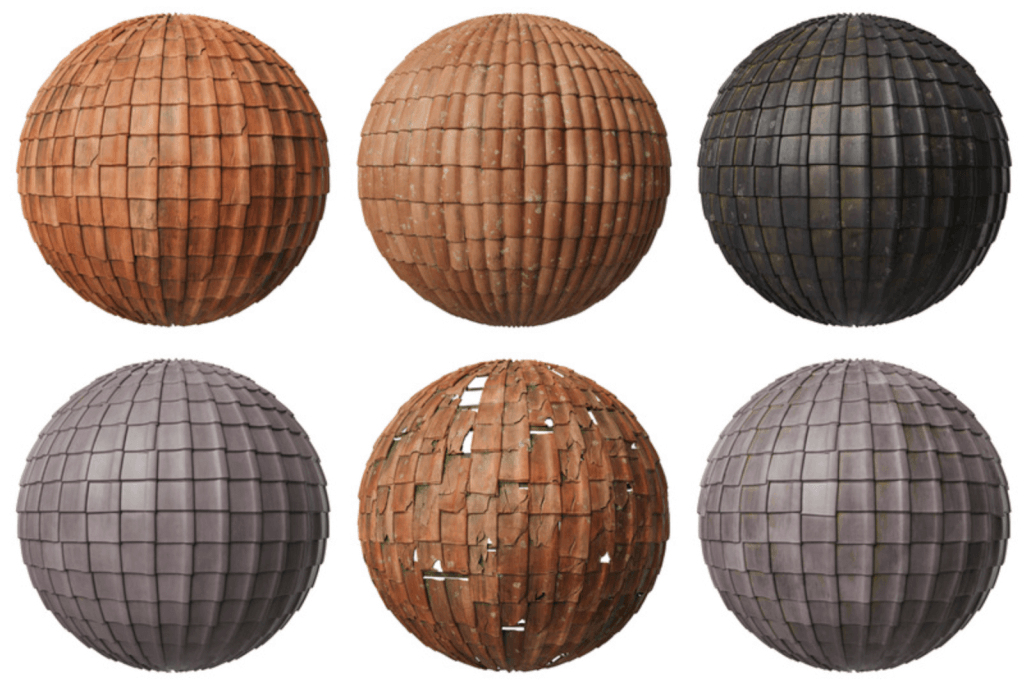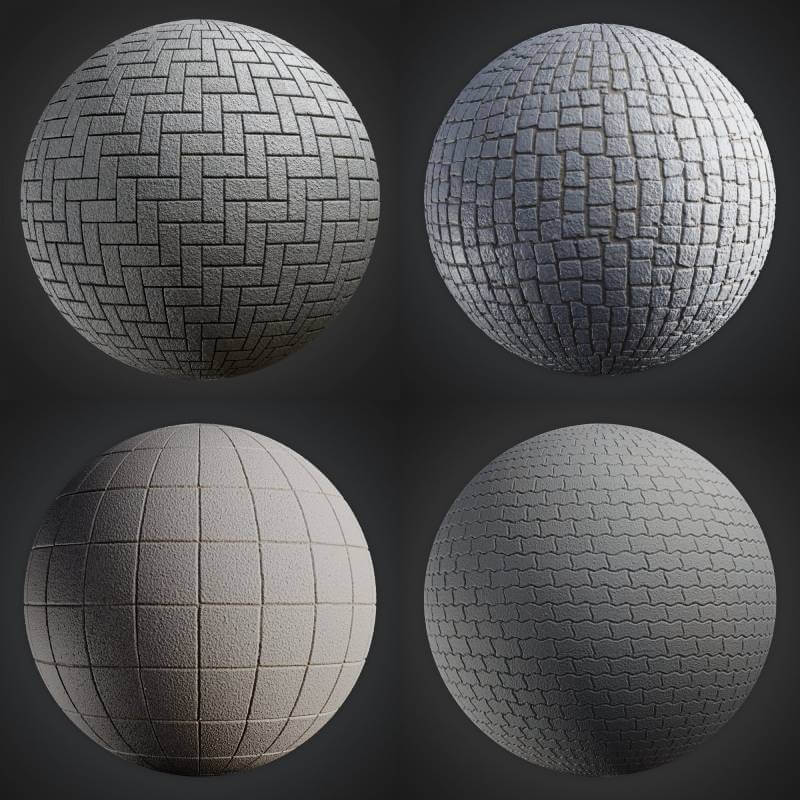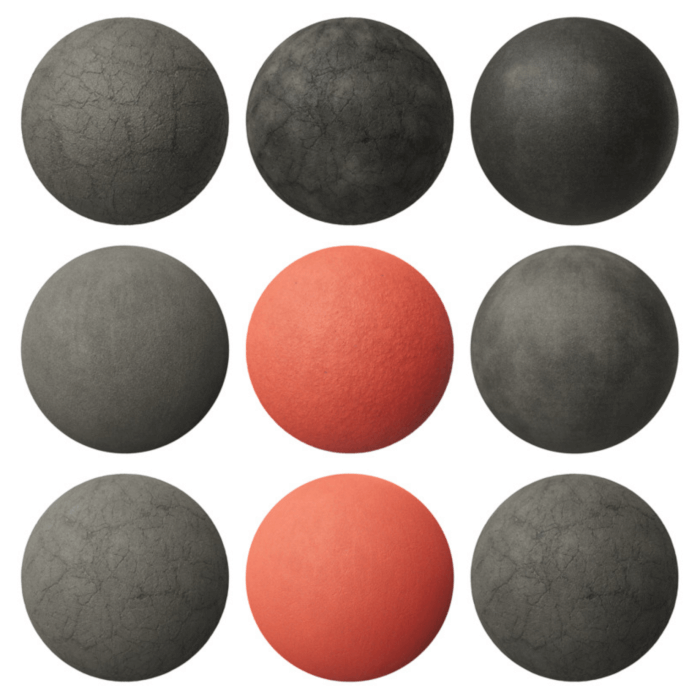
As an artist working with architectural visualization, you will have to build an extensive library with assets that will help you to set up a scene quickly. From HDR maps to PBR textures, you will need all those assets.
Nowadays, it is easy to find online libraries offering those resources in creative commons zero. That is great to save costs on making an asset library, but it might cause you some trouble to find and keep track of all updates from those libraries.
To help you download the latest updates on textures and HDR maps, we often make lists with the new releases from several of those libraries.
Here is a pack with 15 new textures you should download:
- New Texture: Bricks #34
- New Texture: Bricks #33
- New Texture: Bricks #32
- New Texture: Bricks #31
- Castle Brick 1
- Outdoor HDRI: Quarry 03
- New Texture: Bricks #30
- New Texture: Scattered Leaves #7
- New Texture: Scattered Leaves #6
- Urban HDRI: Palermo Square
- New Texture: Scattered Leaves #5
- New Texture: Scattered Leaves #4
- New Texture: Scattered Leaves #3
- New Texture: Scattered Leaves #2
- New Texture: Scattered Leaves #1
You can download all those resources directly from each one of the sites. The highlight of this list is the textures of bricks. A common surface in many architectural interiors and exteriors.

Here are some other libraries of materials that you might want to download:
- 14 free PBR textures and HDR maps (Facades and walkway)
- 11 Free PBR materials and HDR maps (Tiles)
- 12 free PBR materials and HDR maps (Concrete)
- 10 free PBR materials and HDR maps (Rocks and Bricks)
- 16 free PBR textures and HDR maps (Rock and Wood)
Using Blender for architecture
Do you want to use Blender for architecture or render your projects using Cycles or Eevee? We have three books available that could help you!
They cover the use of Blender for producing architectural content and also all information you need to render projects in real-time:
- Blender 2.9 for architecture: Modeling and rendering with Eevee and Cycles
- Blender 2.8 parametric modeling: Drivers, Custom Properties, and Shape Keys for 3D modeling
- Blender 3.0: The beginner's guide
- Blender Eevee: The guide to real-time rendering with Blender 2.8
You can get them in both digital and paperback formats. By ordering those books, you will not only improve your skills with Blender for architecture but also support Blender 3D Architect.




