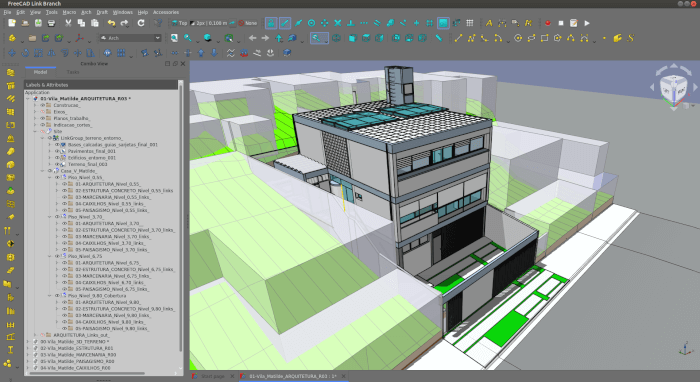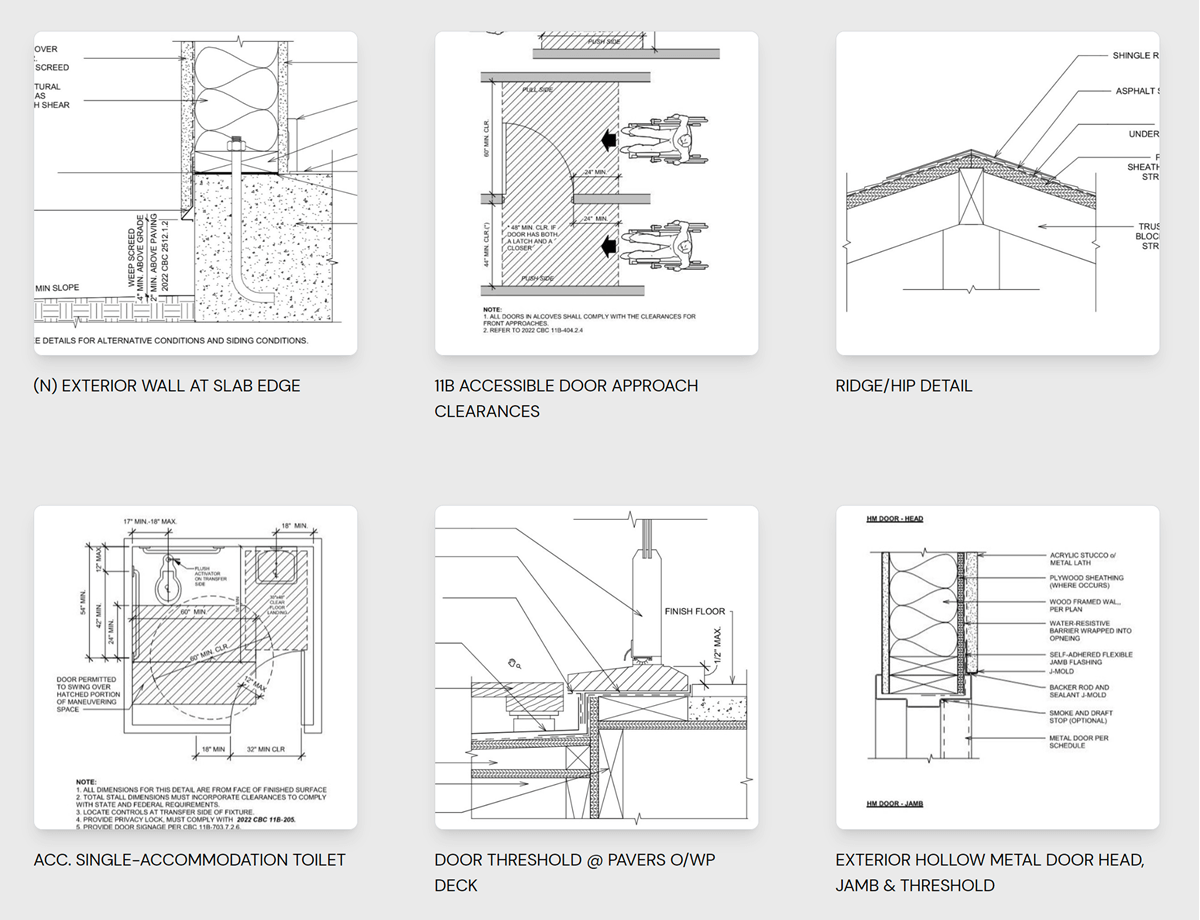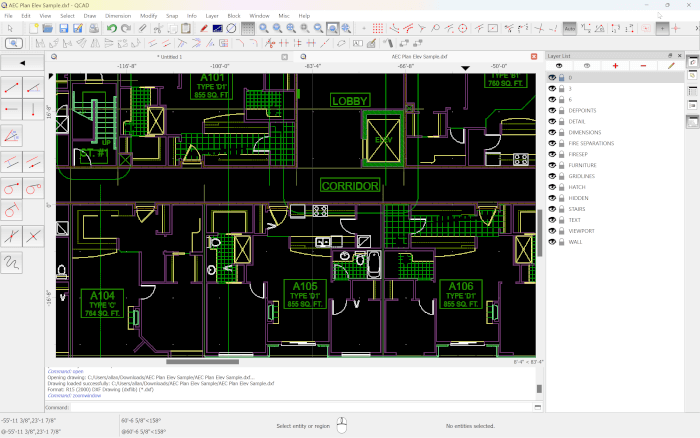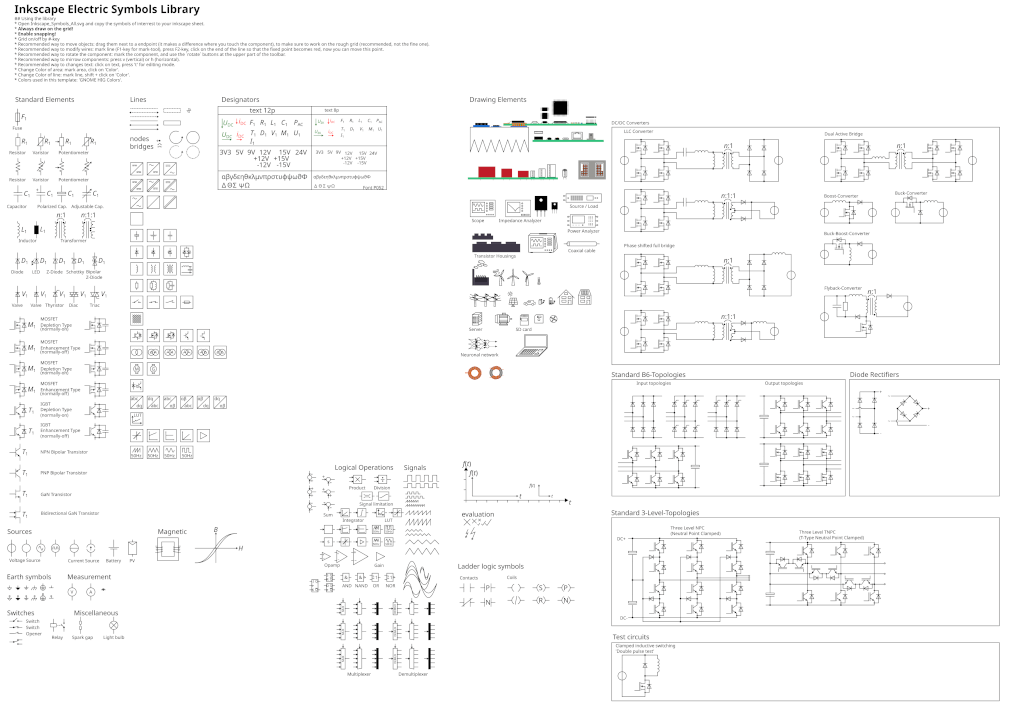
Even with tools such as BlenderBIM that allow us to organize an entire project using BIM standards and export that as an IFC file, we could benefit a lot from a workflow that also includes FreeCAD. Since it has a native BIM workbench and can do many things that Blender still can’t, like easily generate documentation drawings, you should keep it on your radar. If you still don’t know much about FreeCAD and would like to see an example of a project, I strongly recommend you to read this post in the FreeCAD user forums.
There you will find a detailed explanation about a project called Vila Matilde House from user F_Rosa. The post shows describe with lots of screenshots the development of this residential project.
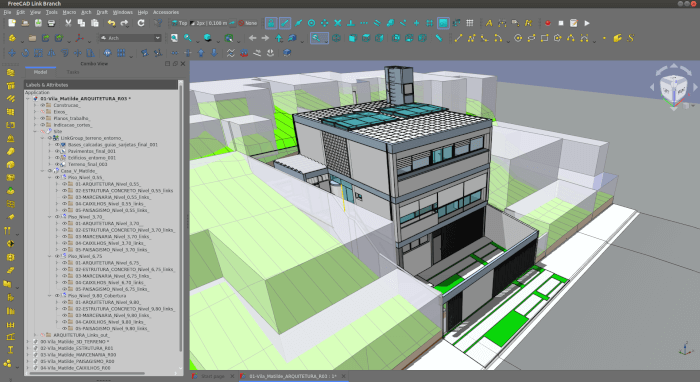
From the site location to the entire design of the house with the BIM workbench from FreeCAD. What is a workbench? If you are unfamiliar with FreeCAD, a workbench works like a collection of tools for a specific purpose. We could make an analogy of Blenders workspaces and FreeCAD workbenches.
The examples shown in the post are a powerful demonstration of what you can do with FreeCAD for architecture. After doing all those modelings there, it is easy to export the design to Blender and work in all visualization.
Do you want to get started with FreeCAD? We have a book that covers the basics of this incredible tool with a focus on the technical drawing side of FreeCAD.

