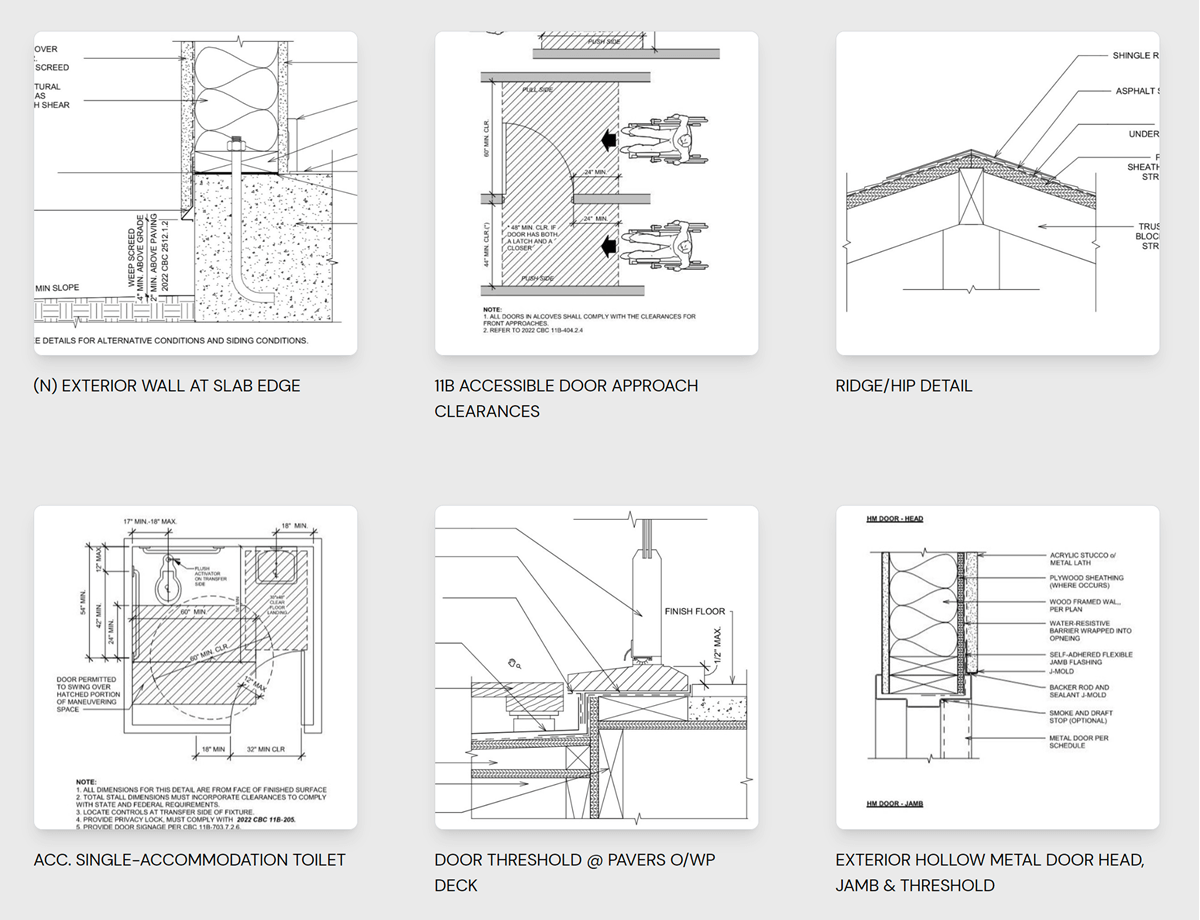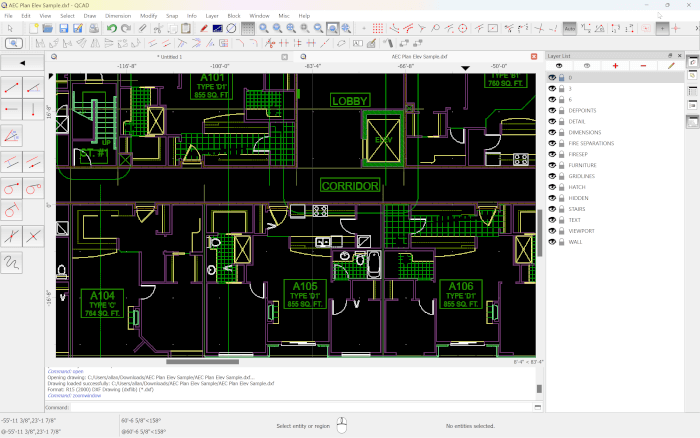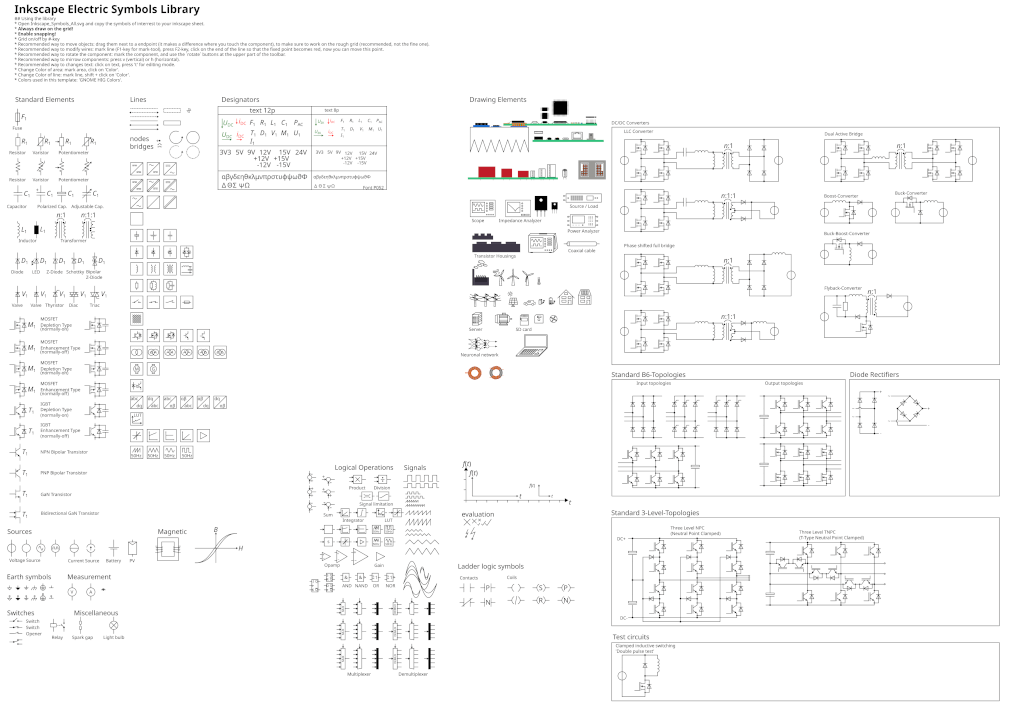
A human scale is an excellent resource for architectural drawings to show how big or small is in comparison to a person. If you show a rendered image to a possible customer, they won’t have a clue about scale, unless you add some furniture or human figures.
In most cases, furniture alone will do the job, but even that sometimes could be deceiving. Using a human scale is always the best choice.
An online library called Pimp My Drawing has a collection with free 2d stylised human figures for architecture that could help in your next project.
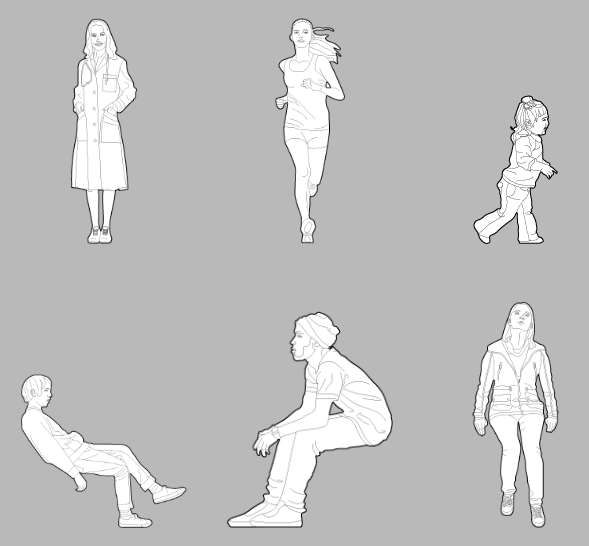
The site has a vast library with human scales to add in your projects and also a smaller number of trees and cars. All objects are 2d drawings and will look great as a discrete way to show the scale of your architectural interiors and exteriors.
Once you choose a proper figure, you can download them as a DWG or AI file.
Here is the tricky part of the process. Since Blender cant import directly DWG or AI files you will have to convert them.
In my case, I took the DWG file and converted it to DXF, which Blender supports and was able to place them in the 3D View quickly.
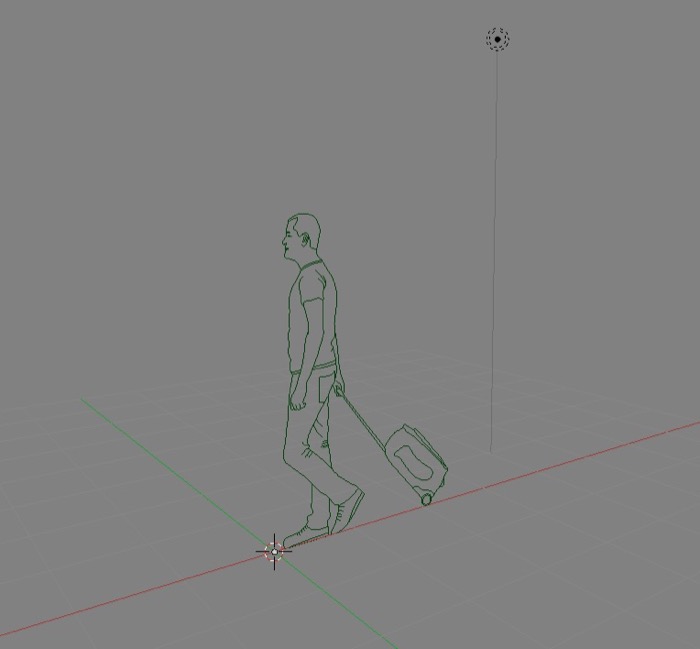
If you decide to use an AI file, you should convert that to SVG in a third-party tool or online converter.
That is a great resource to create schematic drawings and documentation for architecture with Blender. For students of our course about architectural documentation with Blender and Freestyle that is a must-have!
We will later include a lesson on how to set up the drawings for section cuts, elevations, and other technical drawings.

