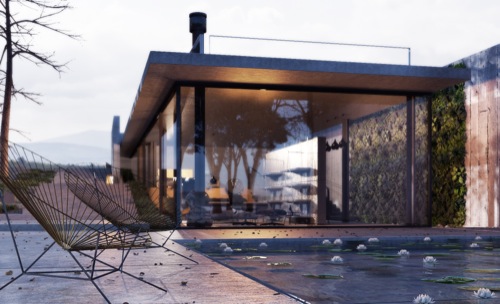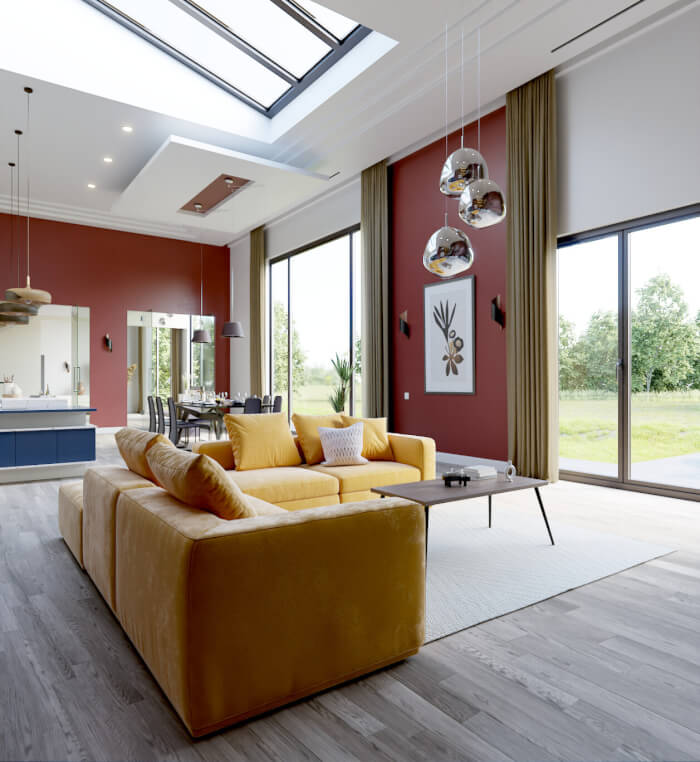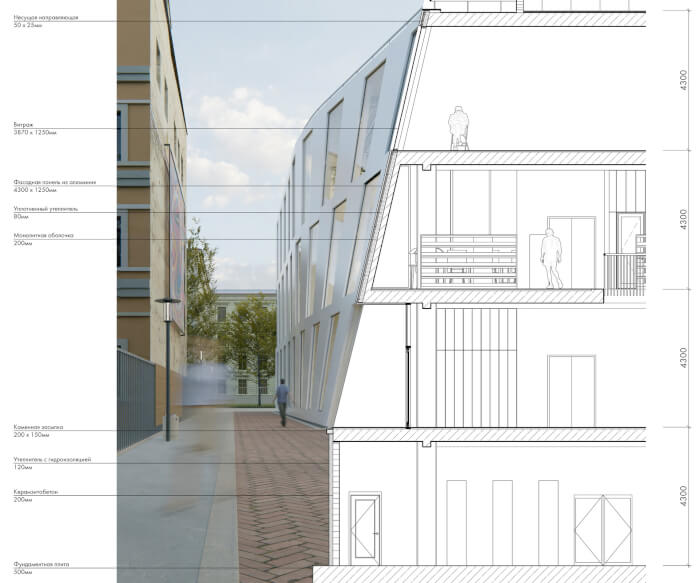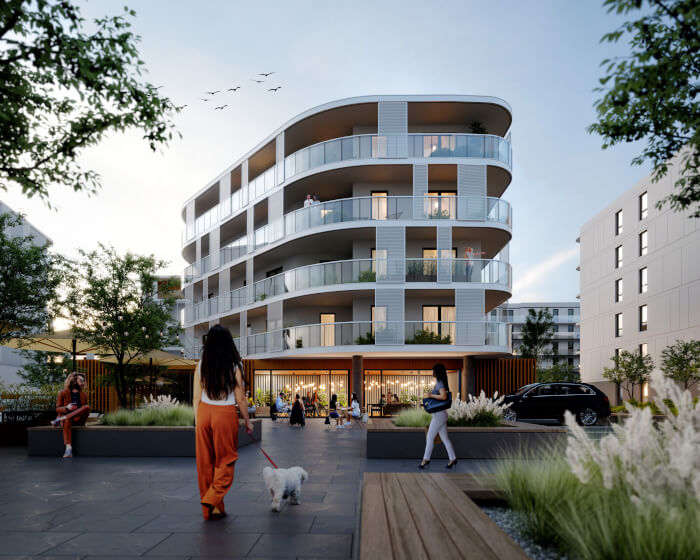
From all the ways we have to learn how to create an architectural visualization with Blender, the one I find most pleasant is with the careful observation of great artwork from other artists. Some of them are kind enough to share some of their settings like lights and render options. Here is a great example of an architectural visualization project created by an artist called sanask, which is available at the Blenderartists user forums.
The name of this project is “Down stairs house” and according to the artist, it is inspired on the Barcelona Pavillion.

The resulting artwork is great, but if you take some minutes to visit the project description, you will find screenshots and settings used by the artist to render not only the image that illustrate this article but several other incredible images from this same building. Just make sure to scroll down the page until you find the settings for this great example of architecture in Cycles.




