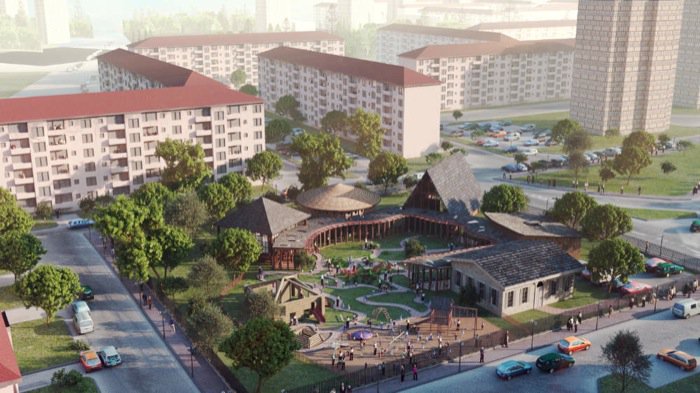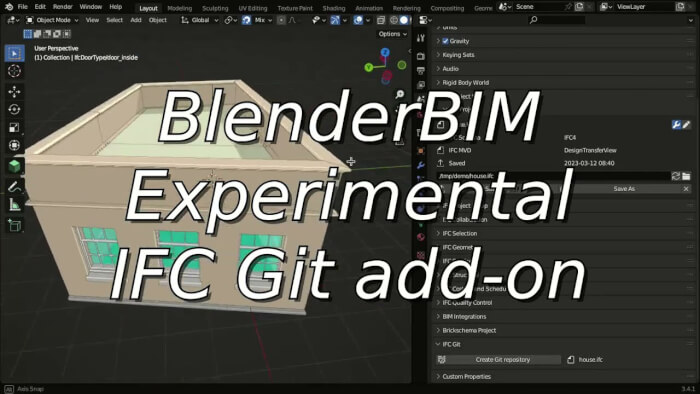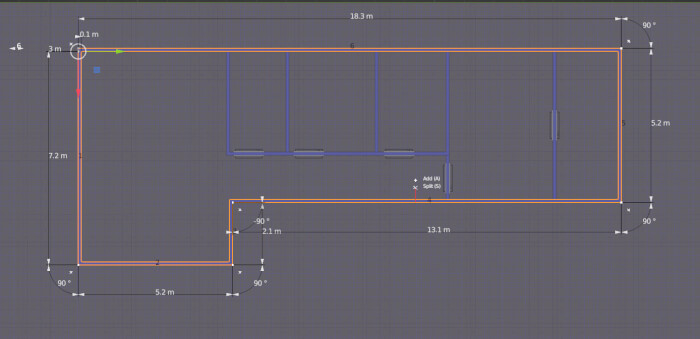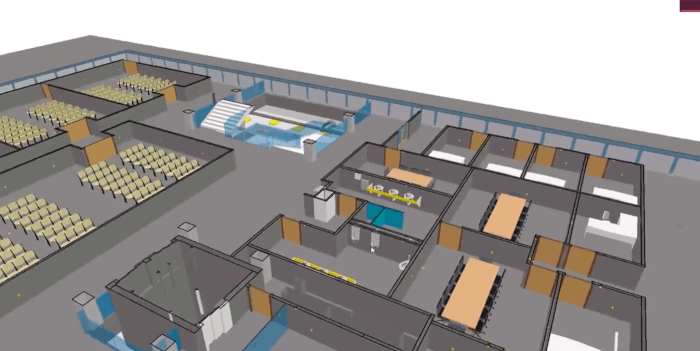
The use of Blender in architectural visualization is something that most people will connect to the final stages of development. You have a design or project that needs a presentation and using Cycles or Eevee to render realistic images will help you sell the idea.
But, a project shared by an artist called dimitarsp in the BlenderArtists forums shows that you can do a lot more. It is a Children's Nursery in Milan, Italy. The project was part of a competition, and the design comes from UH Studio.
They use Cycles to render all images showing the exteriors and surroundings of the project.

One of the highlights of the project is not the use of Blender and Cycles to render and show a final solution. What caught my attention was the use of Blender during a planning stage. If you visit the UF Studio website, you will find several images demonstrating how they evolved from a simple concept to the final solution.
Using a 3D workflow scheme to study and visualize the relations and layout of all buildings and living spaces of the nursery project.
From a simple sketch made of areas, they evolve to get a full volumetric layout of what will become the project.
That makes an incredible example of how Blender can contribute to anyone's workflow on project development. At the beginning of the layout planning and in your final presentation.
Extending Blender with technical drawings
Even though Blender can become invaluable in the first stages of your project development, you can also use the tool to create technical drawings of your designs. Using a particular set of tools you can render projects that will look like technical drawings.
How? If you use the NPR render capabilities of Freestyle, which comes with Blender, you will get a technical drawing look of your project.
We have a course that shows all steps necessary to create such drawings. In the course about architectural documentation with Blender and Freestyle, you will learn to set up that and even prepare the project to print in scale.




