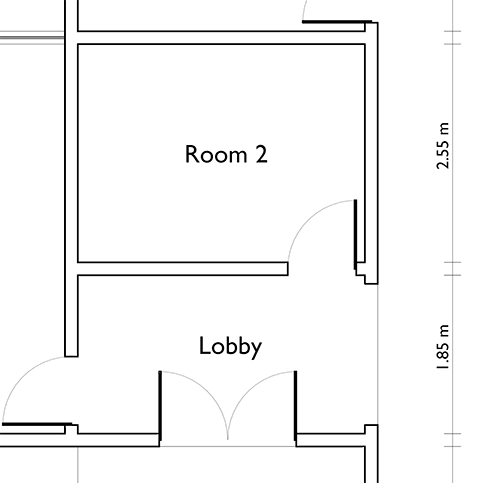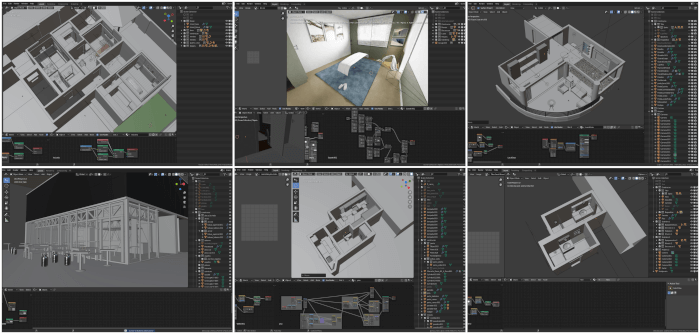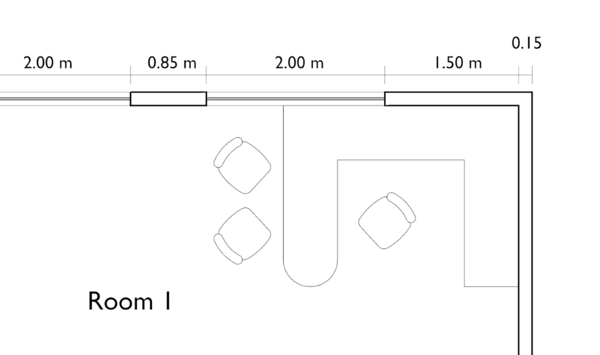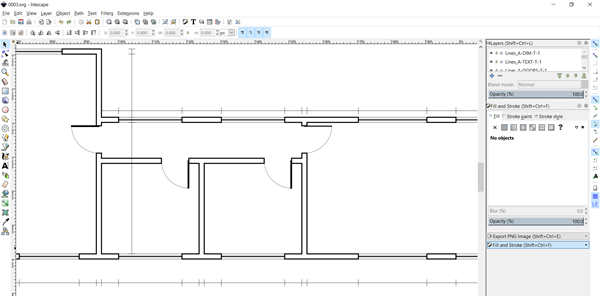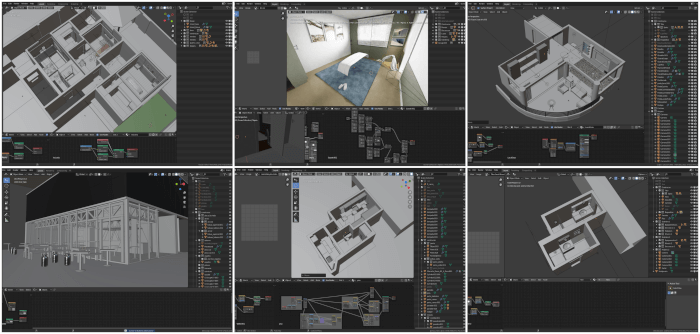
Every time we have the opportunity to show what Blender can do for architects, people become astonished by the possibilities. It can create realistic images, real-time visualization, and even technical drawings. Yes, you can create technical drawings with Blender.
How is that possible? If you use Freestyle as your renderer and a particular set of adjustments for your render, you will end up with a technical drawing look of your image.
Do you want to see an example? Here is a time-lapse video of the process related to the creation of a technical drawing with Blender.
We do have an online training that explains all the process. In the Course about architectural documentation with Blender and Freestyle, you will also find a template file in the downloads section with all you need to start creating technical drawings.
And today we have a brand new lesson for this course. In lesson 9, you will learn how to create a Python script to control the thickness of all your lines. That is useful if you want to render images in multiple resolutions.
For instance, you may want to render an image in 4k and later create another smaller version.
Using Python, you can set the thickness of all lines to become tinned or thicker, based on your image size.
You won’t learn to use the script simply, but we will go through all steps to create the script from scratch.
The new lesson is a free update to all students enrolled in the course. You can also download the finished script and files used in the lesson, at the downloads section of that course.
In the previous weeks, we added a lot of new content to all of our courses. Besides the course about technical documentation, we also included some new content to the course about architectural modeling with Blender.
A lot more content is in production and will appear in the upcoming weeks. Thank you for the support of everyone that enrolled in our courses, it motivates and helps us maintaining Blender 3D Architect.

