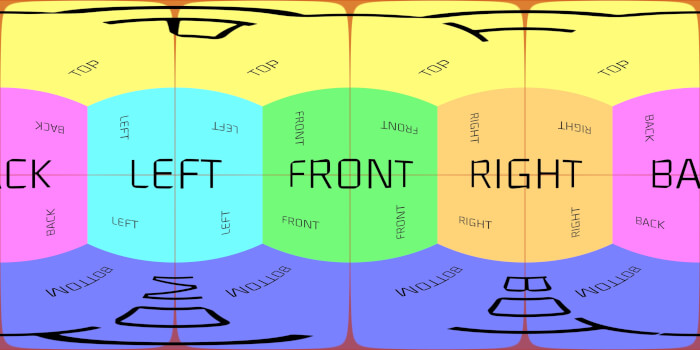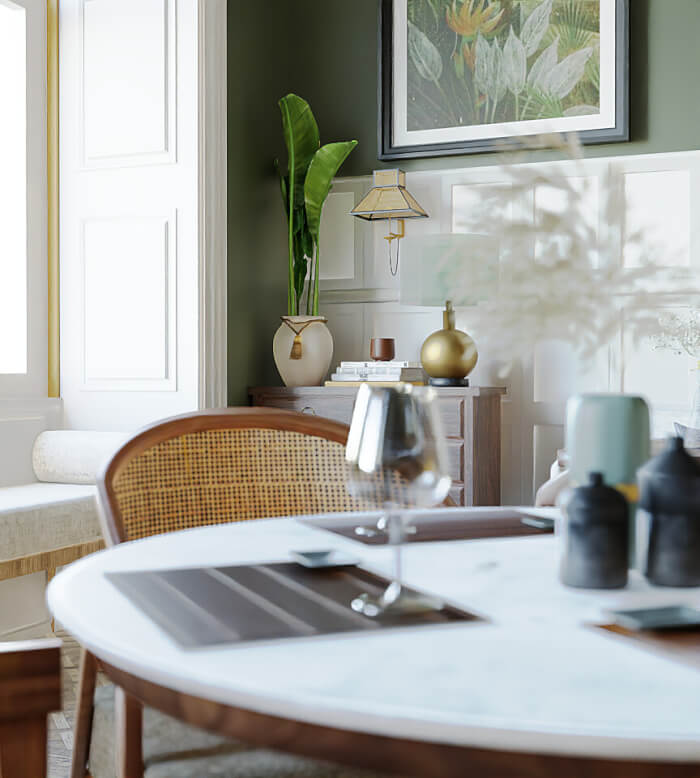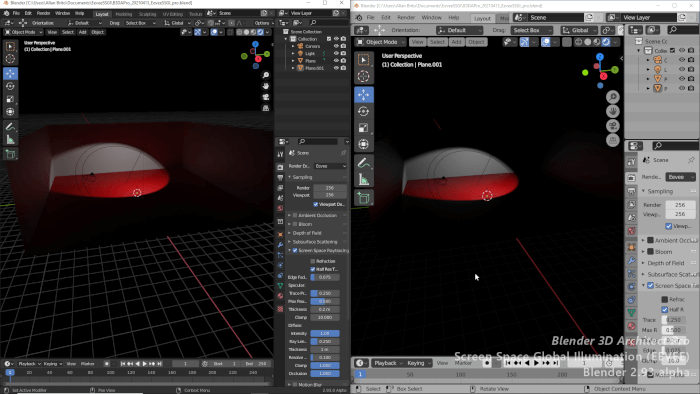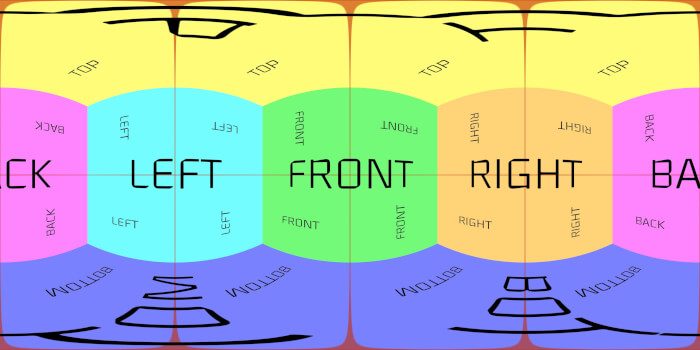
To get a good grip on projects related to architecture using not only Blender but other applications, I have to browse a lot of articles and keep track of artists from different sources. For some people, it might sound boring or tedious, but I enjoy this “hunt” for good sources for architectural projects. And from this continuous search, I can find some excellent examples of interior architectural visualization made with Blender.
You probably remember Julio Pires from past articles here at Blender 3D Architect, and he just posted another of his projects related to architecture. It is another impressive example of interior architectural visualization rendered entirely with Cycles.
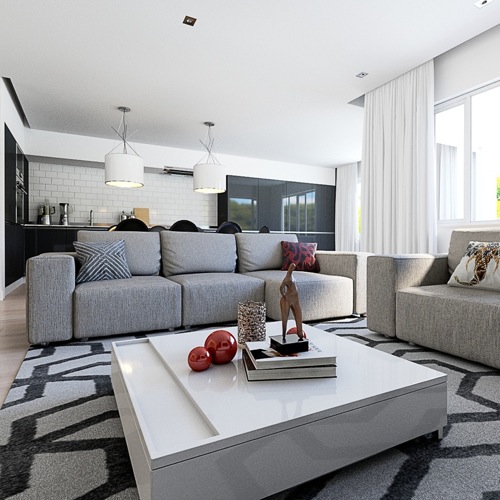
And this time, the artist goes a little further and shares with everyone his settings for the light and rendering of this project. Besides being an impressive example of interior architectural visualization made with Blender, you can also learn something from the settings and details.
Don't forget to check out Julio Pires online portfolio for more renders.
Interior architectural visualization and Cycles
From all those projects related to interior architectural visualization using Blender Cycles you can take some lessons. The first one is about the light setup for projects at enclosed spaces. Most of the artists will choose an HDR map to add light to the scene. Besides that, you can add some more light sources to fix and distribute the energy and mimic what would happen in the “real world.”
And for artists trying to get around Cycles for the first time with a clear objective to produce interior architectural visualization, a good starting point would be to pick a high-resolution HDR image and start playing around with large planes with an emission material. Another great tip related to light setup in Cycles for interior architectural visualization is to get large light sources at the scene. The Path Tracing algorithm works better with large light sources, and you will get a better chance to get a noiseless image.
Do you want to get a better understanding of Cycles and interior architectural visualization? Don't forget to visit or online courses, since we will add a training related to that subject soon.

