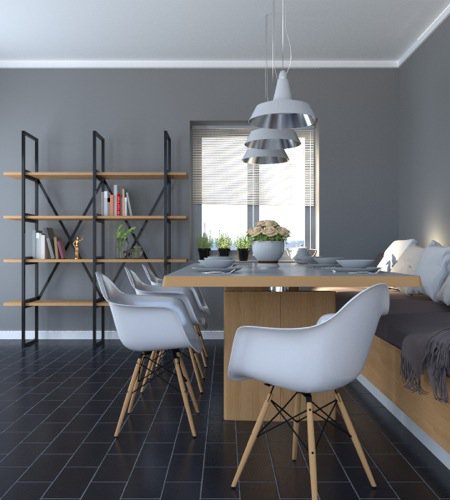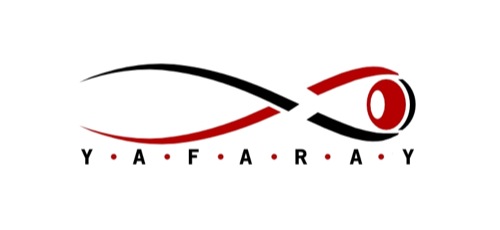
Looking at the YafaRay user forums, I found another great example of renderings made for architectural visualization. This time the name of the artist is petypon and he manages to create some amazing images. At this thread you will find some of his images, and here comes the good part, petypon was kind enough to share his settings for YafaRay for all images. He uses the same setup for external images, which is what I also recommend. For external images the best choice would be Pathtracing as “Method of lighting“ and for internal views, I always pick Photon Mapping.
Here is one of his images:






