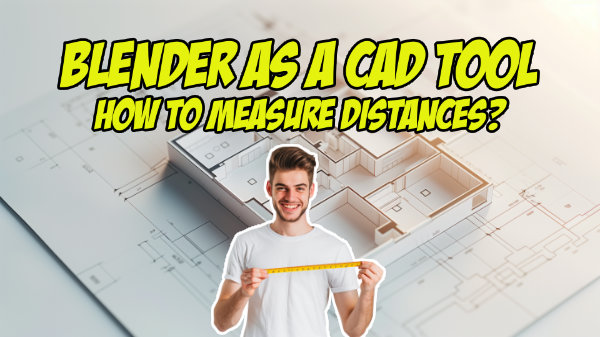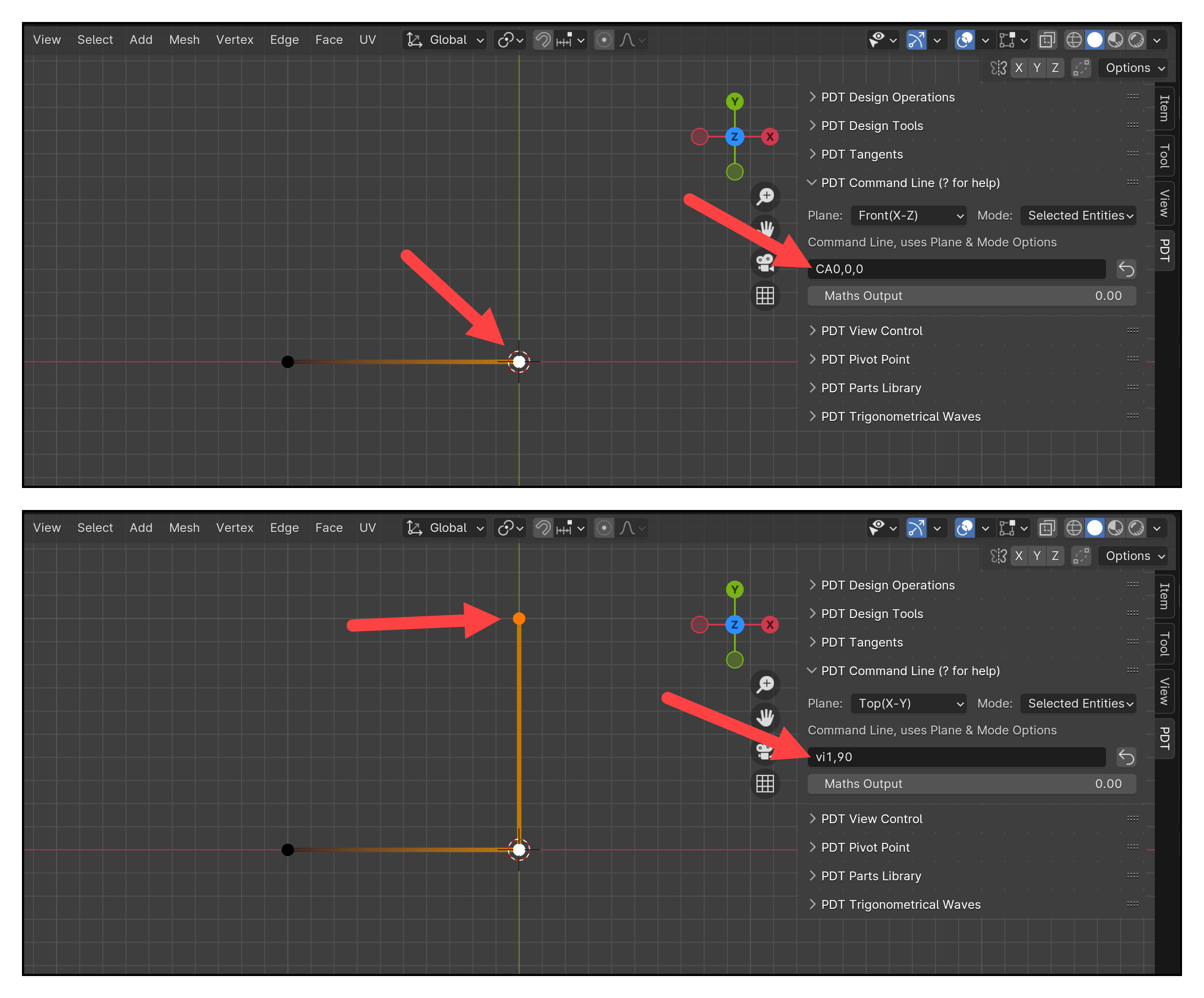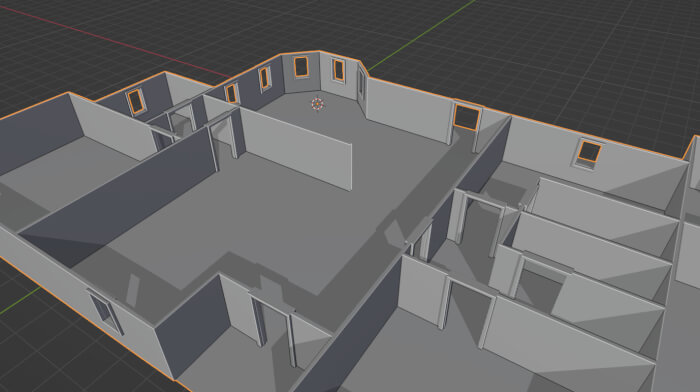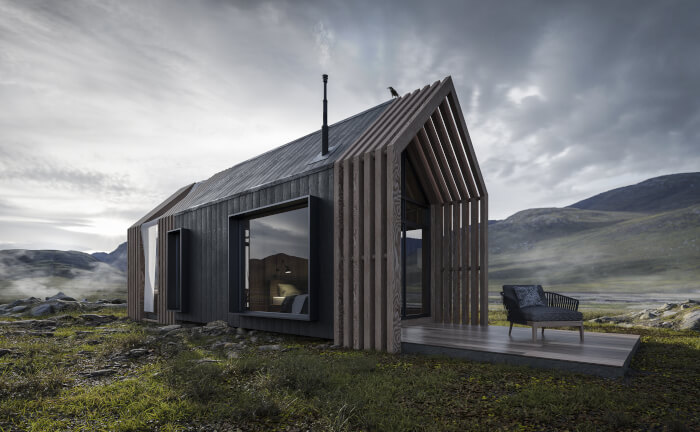
When presenting Blender as a resource for design and architecture that could replace traditional CAD tools, I often receive questions about adapting CAD features. One frequent inquiry is: how do you measure distances in Blender? Fortunately, Blender offers several built-in ways to measure distances without the need for add-ons or extensions.
The two most commonly used options in Blender are:
- Mesh Editing Overlays: You can enable the Edge Length option to display the length of any selected edge.
- Measure Tool: A more dynamic way to draw a ruler and measure any distance in your projects.
An important aspect of managing distances and lengths in Blender is the need to double-check your units settings and the scale factor of objects. If you apply any transformation to an object in Blender, it will have a scale factor applied to the model. This factor directly impacts the display of lengths.
How to Measure Distances in Blender?
To better explain how to manage and use Blender's features for measuring distance in a way that mimics CAD tool behavior, I've created a short tutorial with several examples.
The tutorial covers the basic concepts of using the Measure Tool and Overlays. For design work, you should focus on using the Measure tool with the CTRL key pressed. This enables the snap feature to capture reference points from a model, similar to the OSNAP tool in many CAD applications.
Both options serve as quick verification methods for distances and lengths in Blender, which is common in many CAD workflows. While not the same as a dimension line, these tools provide a way to verify the current state of a model.
Learning to Use Blender as a CAD Tool
If you want to further develop your skills with Blender as a CAD tool, we have many resources available at Blender 3D Architect. The first is a series we call “Precise Modeling for Architecture, Engineering, and 3D Printing.” This book focuses on teaching precision modeling in Blender, as if it were a CAD tool.
The second resource is our workshop about Blender for architecture. It's a series of videos explaining how to use Blender for architectural projects, which also covers using Blender as a CAD tool:
- Blender 4.0: Precise Modeling for Architecture, Engineering, and 3D Printing | eBook – Paperback
- Blender 4.0 – Modélisation précise pour l'architecture, l'ingénierie et l'impression 3D (French) | eBook – Paperback
- Blender for Architecture (Workshop) – Gumroad
A highlight of our series and methodology, produced under the B3DA Learning label, is the focus on step-by-step instructions. Each subject or topic is presented as a series of numbered steps with clear instructions on how to complete that particular task.
If you've already purchased any of our books, thank you! We appreciate your support of our work at Blender 3D Architect. Don't forget to add a review or rating if you found the resources helpful – it greatly assists our efforts to provide quality learning materials for the Blender community.





