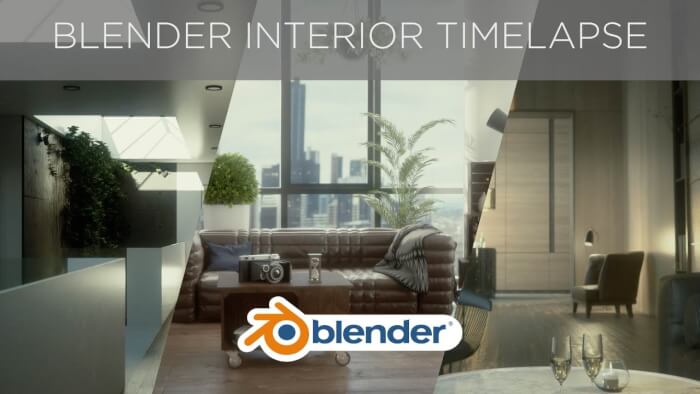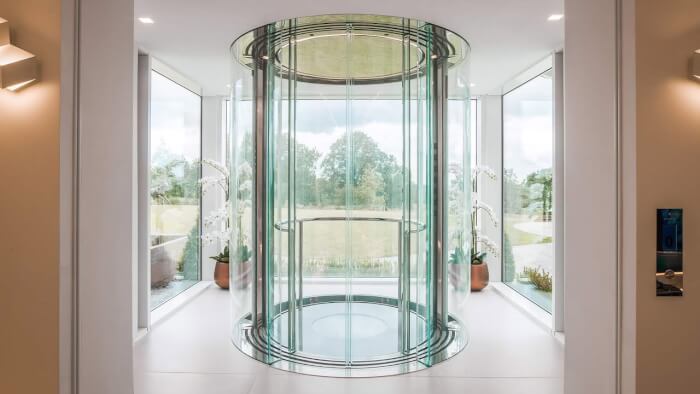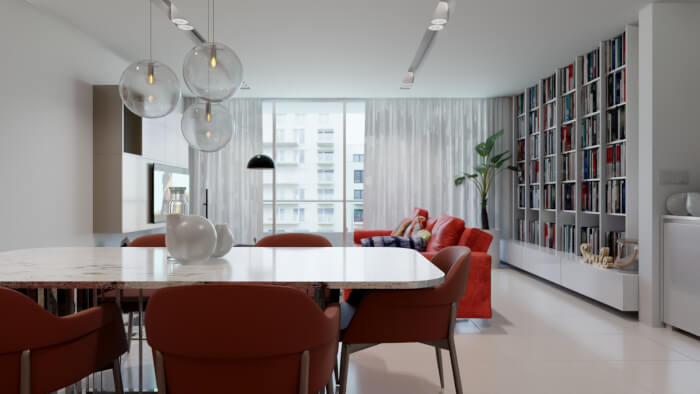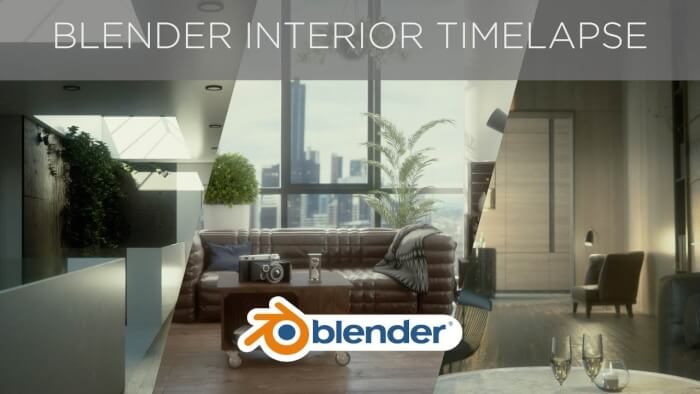
As a way to show how Blender can become a production powerhouse for any architectural visualization office, you just have to list off their features. By the time you get to the not so obvious features like the Game Engine and the Video Sequence Editor people will immediately ask how much it will cost! You can imagine their faces when they know it is free.
The Video Sequence Editor (VSE) is a real gem in Blender and will enable you to cut and edit architectural animations quickly. After the render in either Cycles or the Internal Render, you can add a background music and titles. There is no need to use other tools like Premiere or Final Cut. Unless you need a feature that only those tools have available.
Do you know that you can use video assets from dedicated video editor in the VSE? You just have to get those assets in a format that Blender and your OS can read, like H264.
If you have plans to use the VSE shortly to edit an architectural animation, we found a resource that might help you on that project.
A digital artist shared on Reddit a link to a library with more than 3000+ assets for video editing. At the description, you will find that it lists software like After Effects, Premiere, Final Cut and others. But, Blender can also take advantage of those assets.
Here is an example of one of the transitions in the VSE:
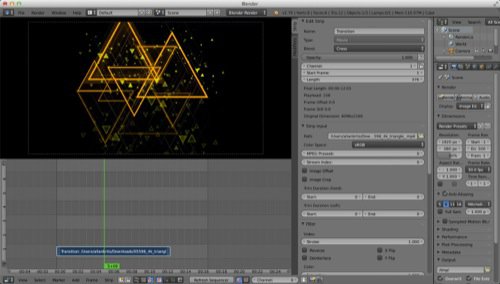
The only downside of the collection is that you have to download each resource individually. There is no direct link to get everything as a single file. Other than that it is an excellent source of assets for video editing and animation.
You just have to add titles and the animation to get the project ready.

