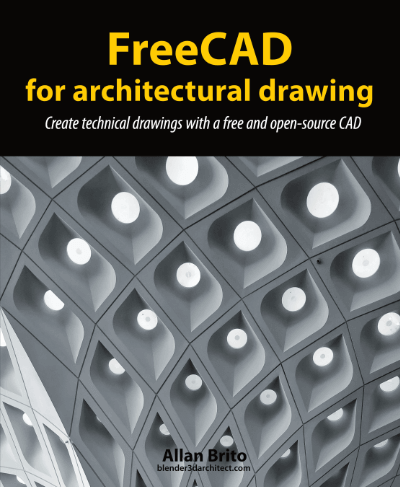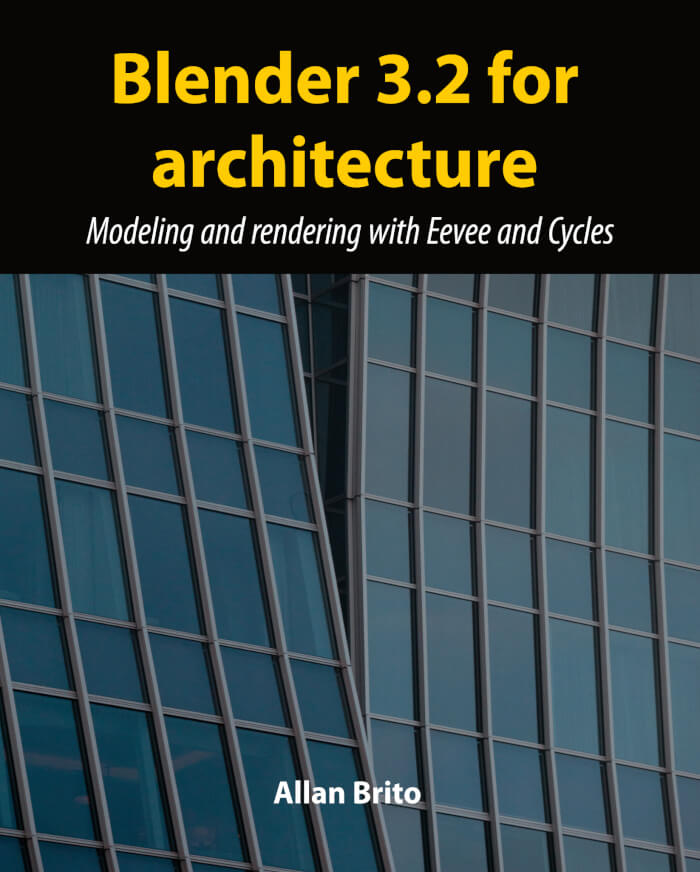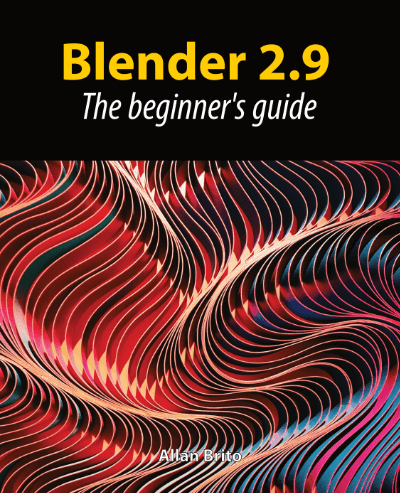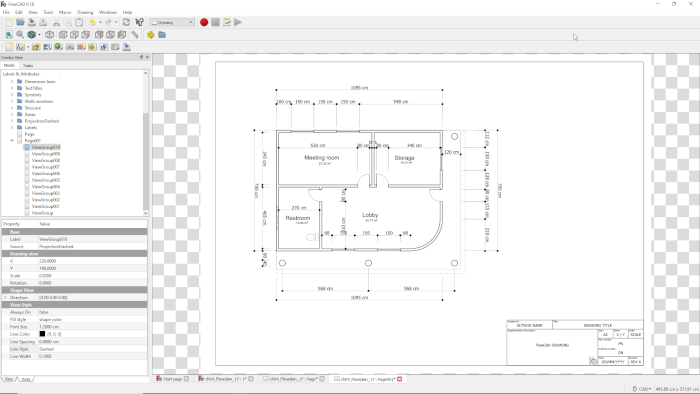
Ever since we started to publish books related to Blender and architecture, we get requests from our readers to also make them available in PDF format. Until today we used Amazon as a hub to distribute the books in the Kindle platform for digital content. Today, we are proud to announce that one of our most recent titles is also available in PDF.
You can get the FreeCAD for architectural drawing book in PDF format from:
We formated the book with links and a complete navigation structure optimized for digital readers.
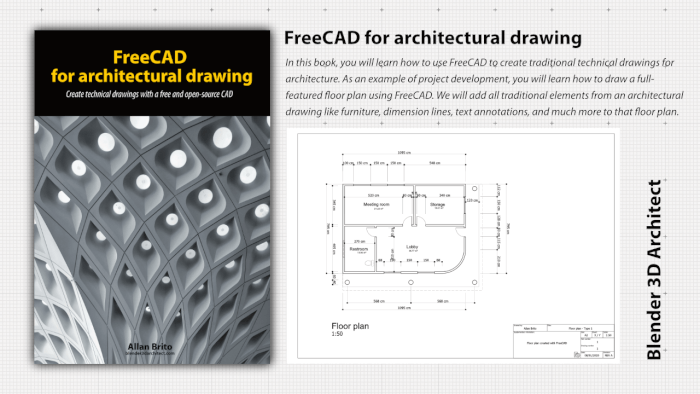
You can get a PDF file with the book (328 pages) and all the project files used along with each chapter. Since it is in PDF format, you have more freedom to decide how and where to read the content.
Why should to start using FreeCAD for technical drawing? Because it is great companion software to use with Blender, and it covers many aspects of an architectural workflow that we can’t produce with Blender. Besides that, it is also open-source software!
Here is a list of the topics covered in the book:
- Learning the user interface basics
- Set the units for a project (Imperial or Metric)
- Preparing a workspace for 2D drawings
- Use precision drawing controls and the snapping system
- Import and manage DXF and DWG files
- Add furniture drawings from external libraries
- Use dimension lines in projects
- Prepare a plan for print and exporting
- Use a paper layout for technical drawings
- Create new templates for ARCH page sizes
- Export a technical drawing in PDF
In the book, you learn how to start technical drawings from scratch! We make a floor plan of a building from start to finish. In the last chapter, you learn how to add the drawing to a paper layout for either print or export to PDF.
You can learn more about the book on the details page.
In the future, we will offer more titles from our library in PDF format.

