
The project profile series of Blender 3D Architect is a collection of articles with the aim of feature projects related to architectural visualization. We invite talented artists to share additional details about each project to demonstrate how they approach each stage of the process. And also allow each author to publicize their work among our readers.
How does it work? It is like an interview, where we sent a couple of questions about a project for the artist.
If you want to check previous project profiles, visit this link.
Today we have a residential visualization from artist Petra Mikulicic, which used E-Cycles, Blender, and AutoCAD to create all visualizations from this project.
What is unique about this project? Besides showing great renders on the project, you find an example of a collaboration between architectural visualization and architects. The artist works in a studio side by side with architects. They work together to develop ideas and provide all information required to speed up both the visualization and the project itself.
Based on the first 3D model created by Petra, the team made changes to improve the project. Another interesting point is that they created all models based on data imported from AutoCAD to Blender as DXF files.
Let me thank Petra Mikulicic for sharing the details about the project with Blender 3D Architect readers.
Was it a commercial project? What can you tell us about the motivation for this project?
Yes, it was a commercial project. The idea was to make a strong architectural response to nearby rural surroundings by transferring client personality into architecture.
A young client recently got two daughters and decided to move from a bigger city on the coast to a small and more peaceful town of Sinj located in Dalmatia hinterland. The house emerges as a representation of the client’s urban spirit, regardless of its location.
Floor plan program reacts not only to this young family’s needs but also to big changes in weather throughout the year and light shifting throughout the day.
Did you use any references for modeling, like technical drawings?
Architects from the studio designed the project in AutoCAD, so I exported floor plans and imported it to Blender as DXF files, as well as cross-sections, which I imported as reference images. After the house was modeled, we made some adjustments that we thought would improve the overall look of the house.
Did you model everything in the project, including furniture and props?
No, I modeled walls, roof, staircase, decking, and walkway in the backyard. The rest comes from my asset library. I used a lot of assets from 3D Shaker.
What can you tell us about the design (Layouts, materials, and props)? Did you have to create it yourself?
I got the basic layout for materials and props from CAD, but their design and arrangement was left to me. For materials, I used textures from Poliigon and materialiq add-on.
How long did it take from start to finish?
It took somewhere between two and three weeks.
What hardware did you use to render? Can you share some render times?
I used E-cycles to render these scenes; I used CPU+GPU rendering because the environment was quite heavy for GPU only. The studio uses a workstation with CPU AMD Ryzen 9 3900X and GPU RTX 2070. Each scene took between 45–60 minutes, 1000 samples (2K).
Can you share any details about the lighting process?
For the lighting, I used Physical Starlight and Atmosphere add-on, an add-on for advanced environmental lighting. It simulates real-world lighting by adding atmosphere and sun in the scene, so it’s easy to generate any type of lighting — day, night, sunset, fog, overcast, etc.
Did you use any Add-ons or external tools to create the project?
Yes, Scatter for grass, Physical Starlight and Atmosphere for lighting, materialiq for materials, and botaniq for some trees.
Thanks again to Petra Mikulicic for sharing details about her work. She works as a 3D Artist in Super ured, studio for architecture and design, Split, Croatia. You can find more about their projects here.

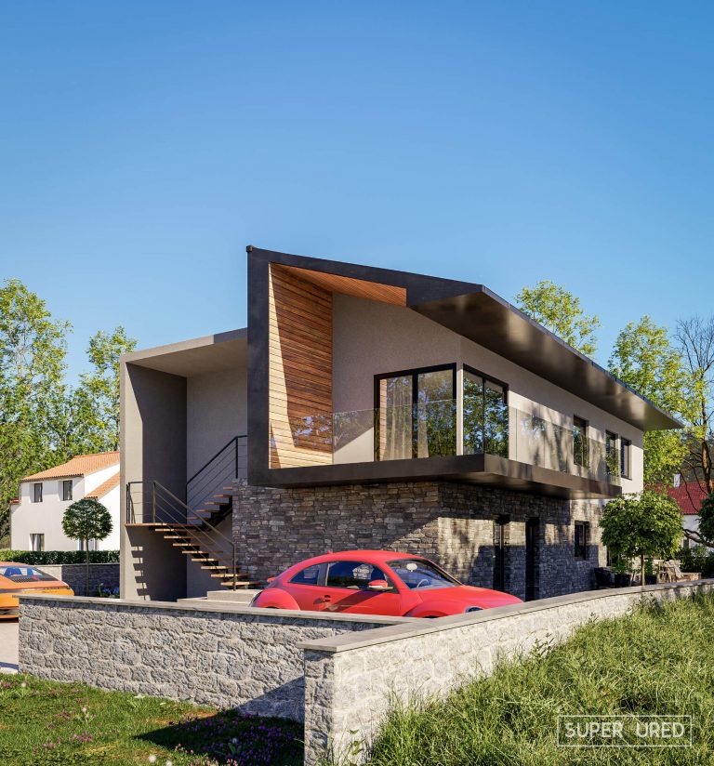
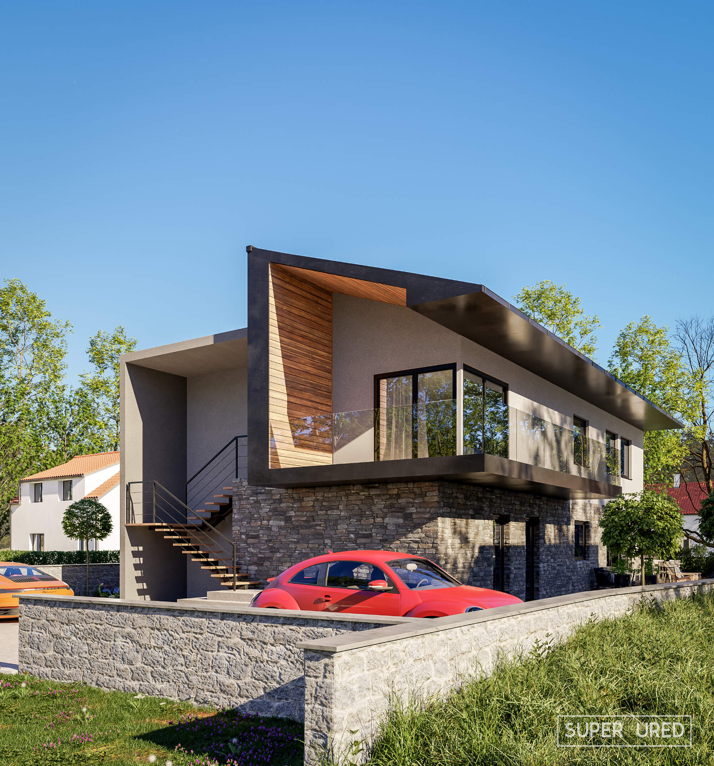
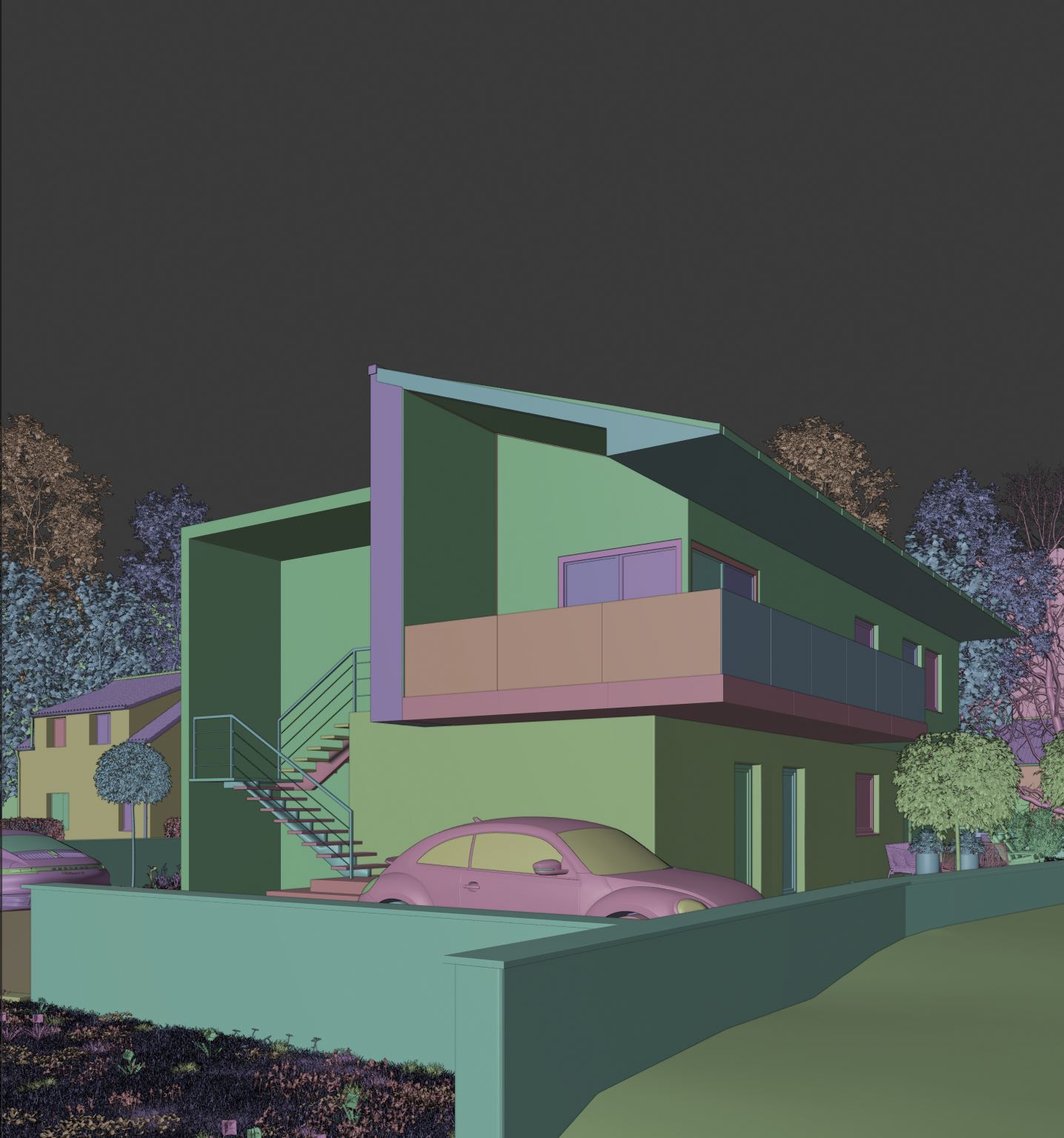
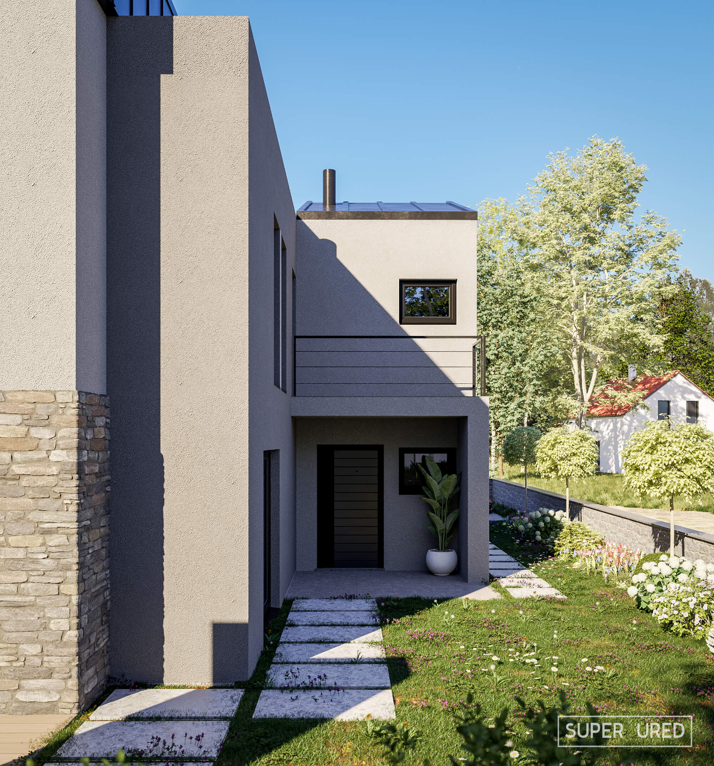
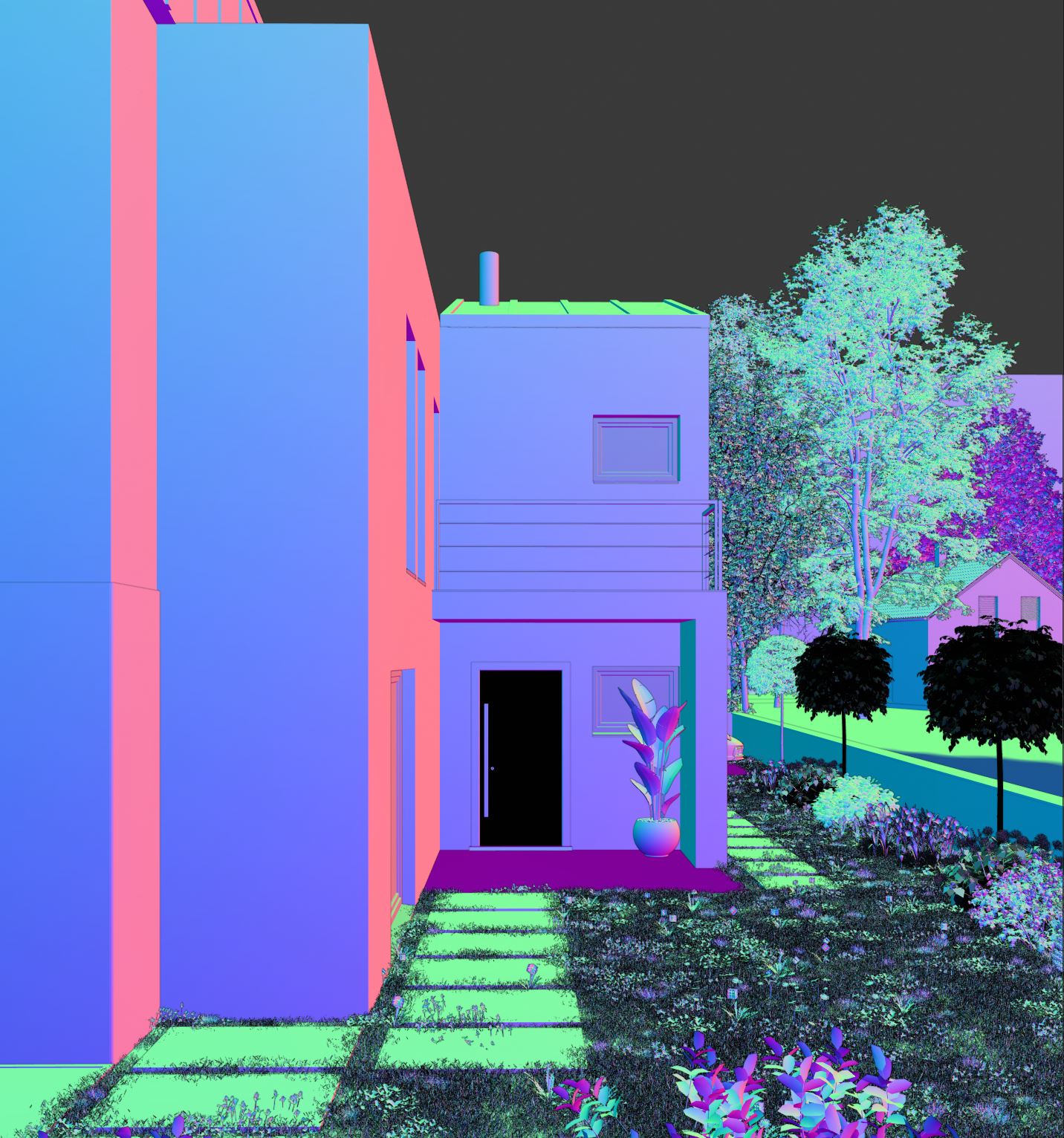
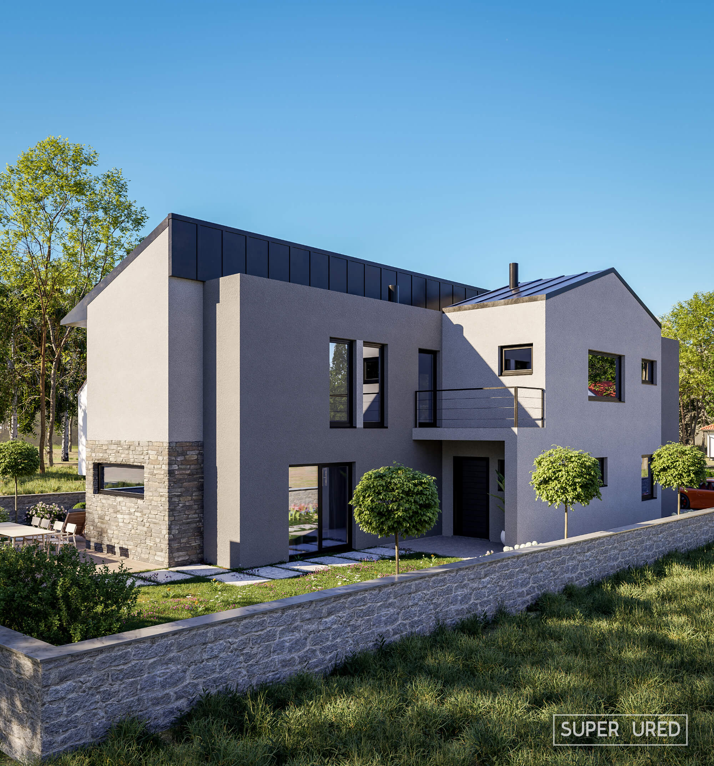
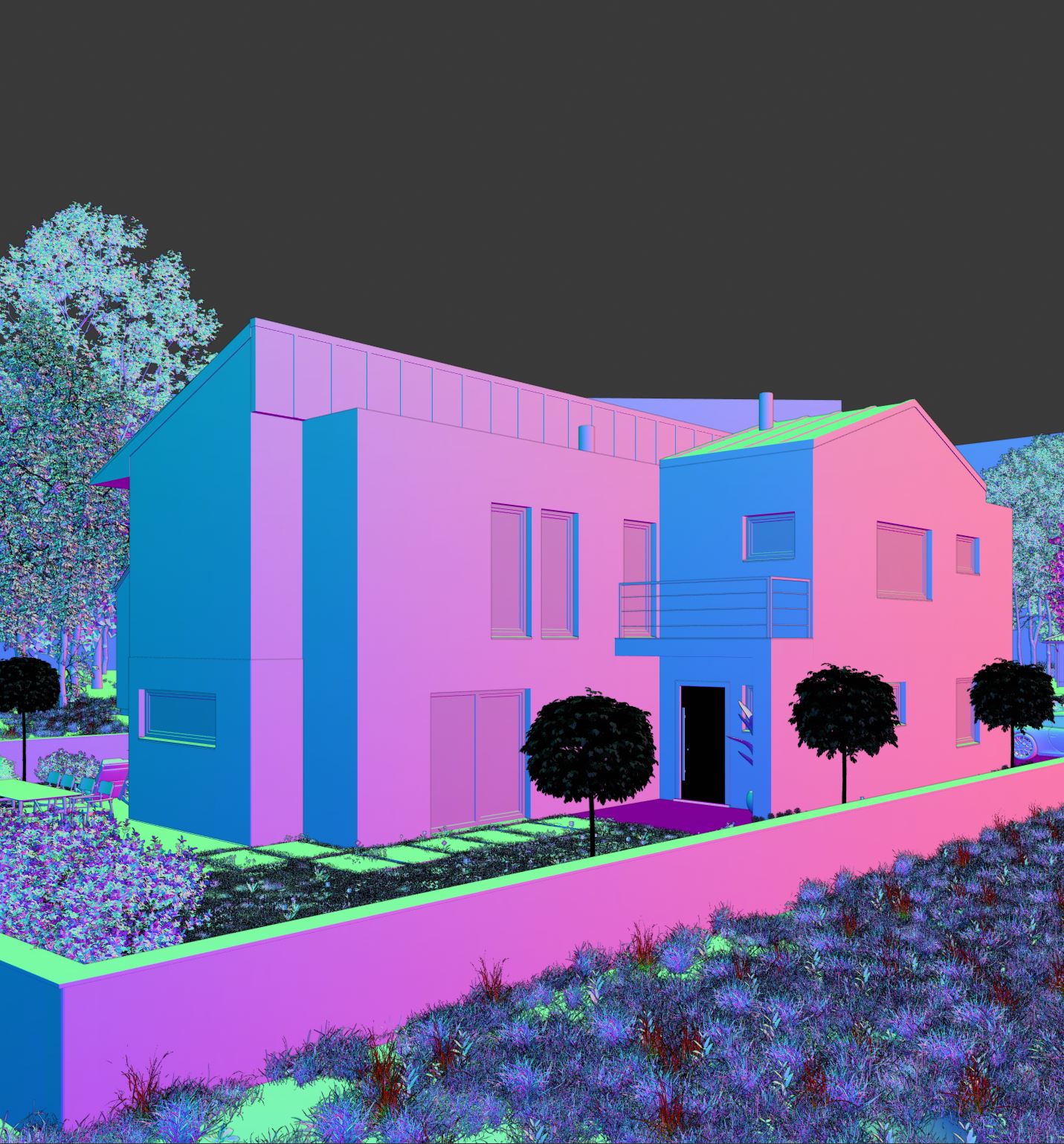
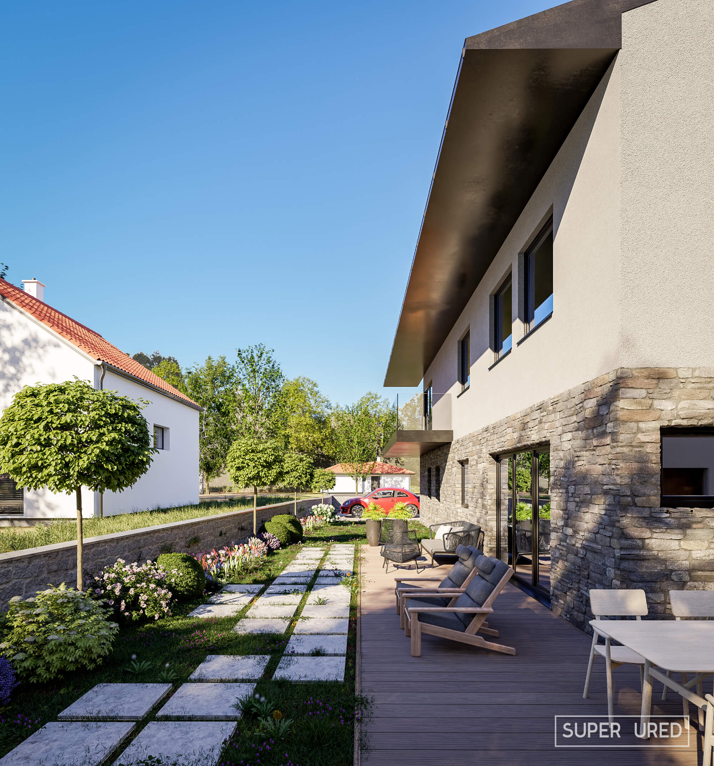
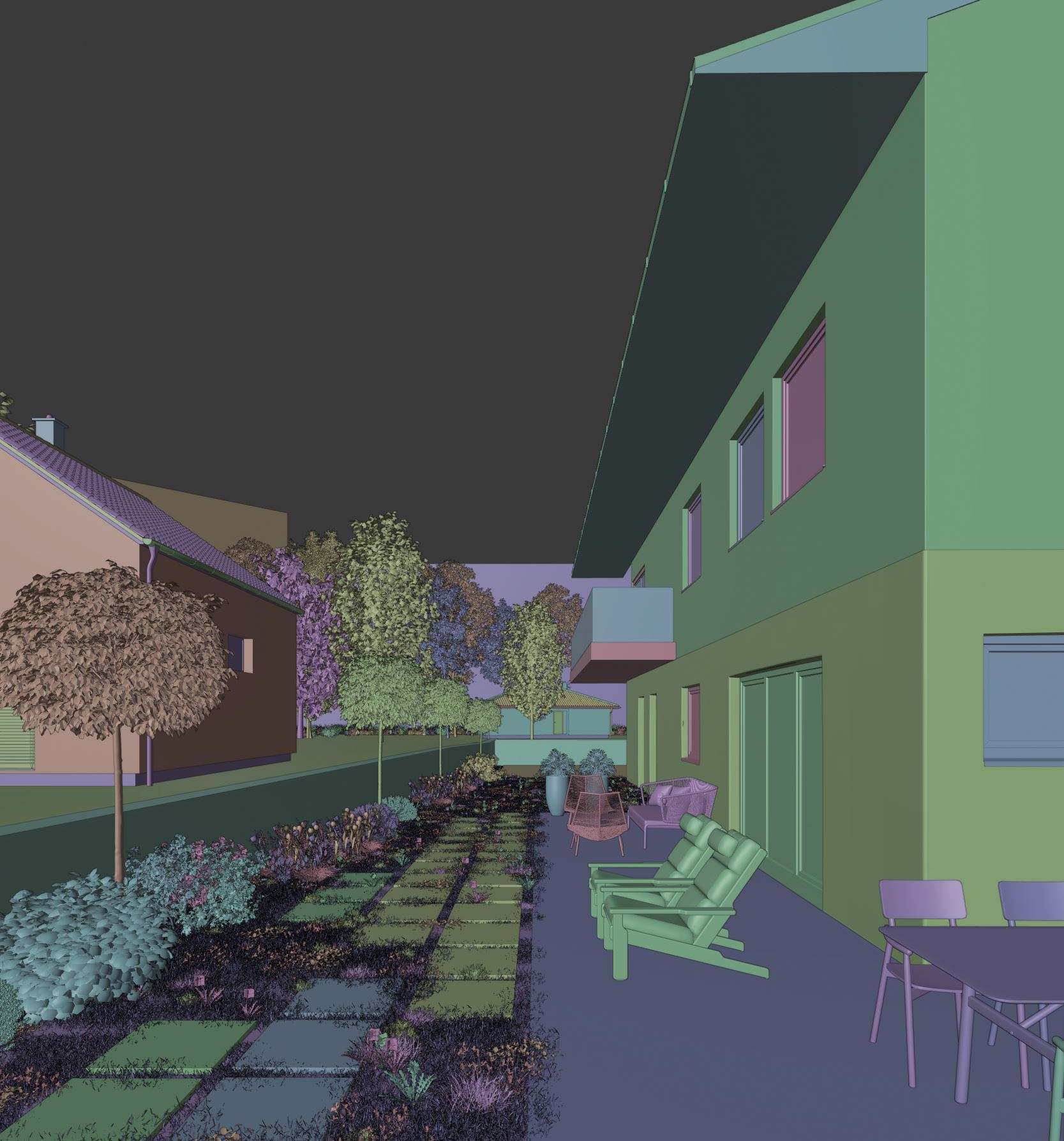
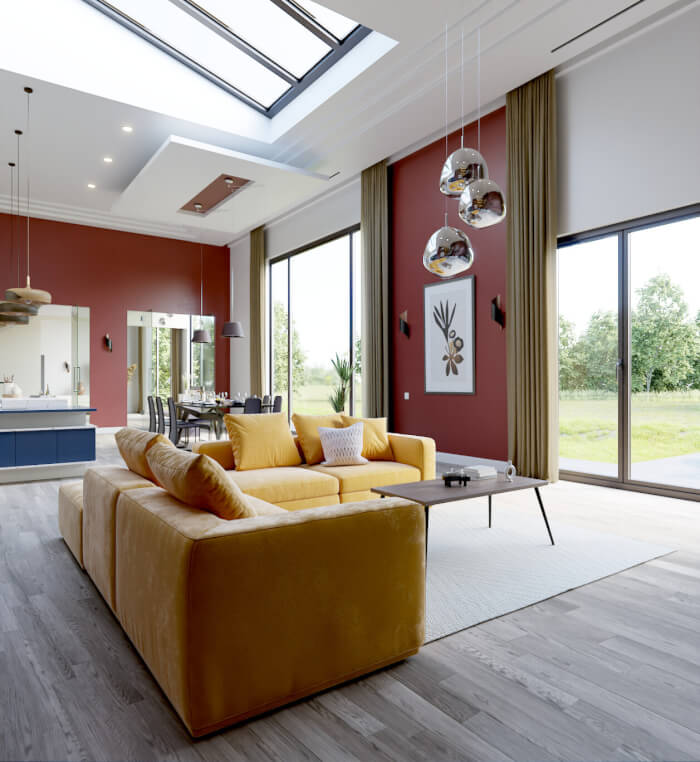
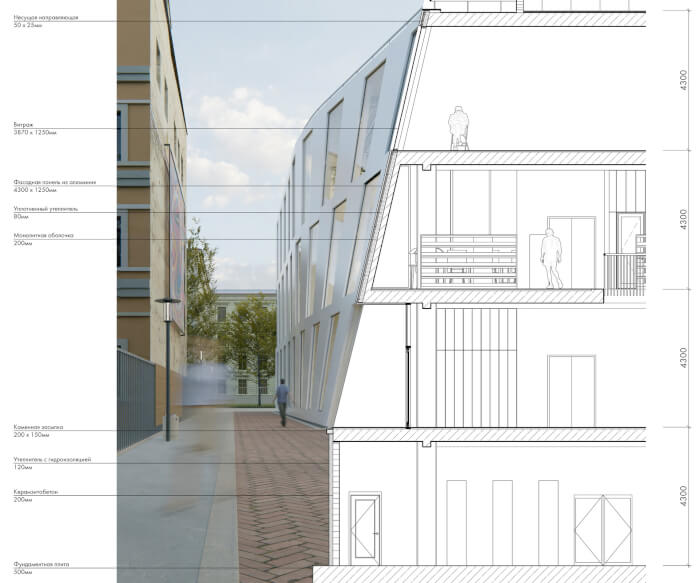
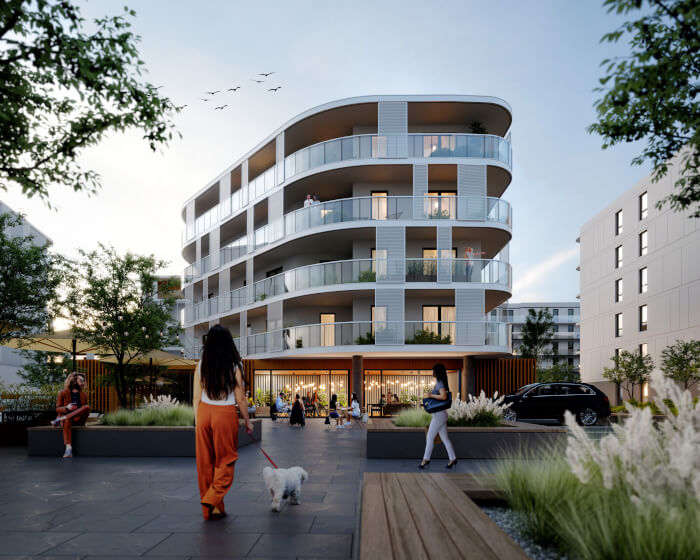

Amazing