
The demand for projects that follow the guidelines of a more green architecture and carbon free buildings, it`s becoming even more important to have a basis on techniques and tools for green design and energy analysis. Last week I was browsing around the web when I just found a free courseware on how to run a full set of analysis to create green architecture. The courseware is offered by AUGI, which is a community for Autodesk users. Of course, the software used during the course is Autodesk Ecotect, but if you forget about the software, the tools and techniques pointed during the training can be used in other tools.
Here is a list of topics covered on the course:
- Interface
- Project Page
- 3D Editor
- Visualize Page
- Analysis Page
- Thermal Analysis
- Solar Exposure Analysis
- Materials Costs
- Resource Consumption
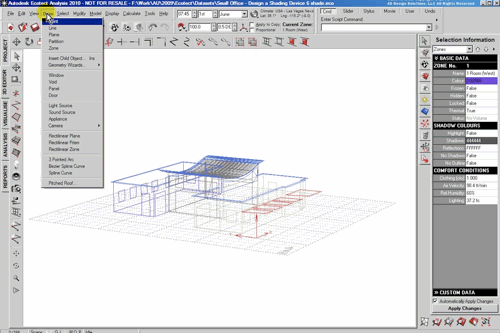
In order to watch any of the videos in the course, you must be a registered user from AUGI, which can be made without any costs.
For this type of analysis I still use mainly SketchUp and a feel freeware tools that can do the job quite well. The first one is a plugin called IESVE for SketchUp, which connects it to another tool called VE-Ware. With the VE-Ware I can run a simple analysis in the project to study the Energy efficiency and the carbon usage.
Another free option in this area, also for SketchUp, is the tool called Energy Plus. This is a software developed by the US Department of Energy and can run deep analysis for architectural projects. The downside of Energy Plus is the not so friendly user interface and tools. By the time you start to use it, you will notice that it can generate lots of data reports from the 3d scenes.
Unfortunately this type of analysis only matters at the end of the development of an architectural project, and any changes to the structure will take a huge impact on the budget of the construction.
If you never had any experiences on this type of analysis, I strongly recommend the free courseware from AUGI as a starting point to this field on architecture. In the future, every project will need a study like this.

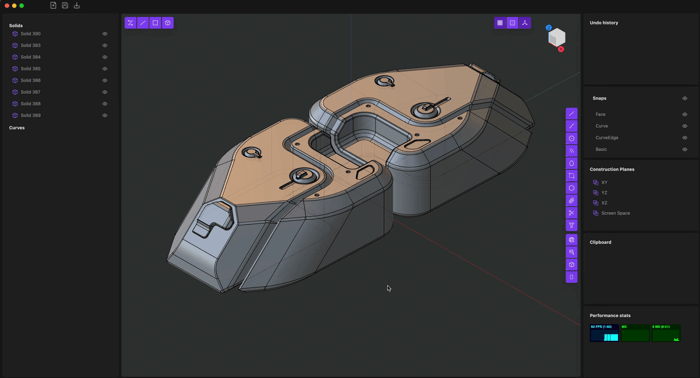
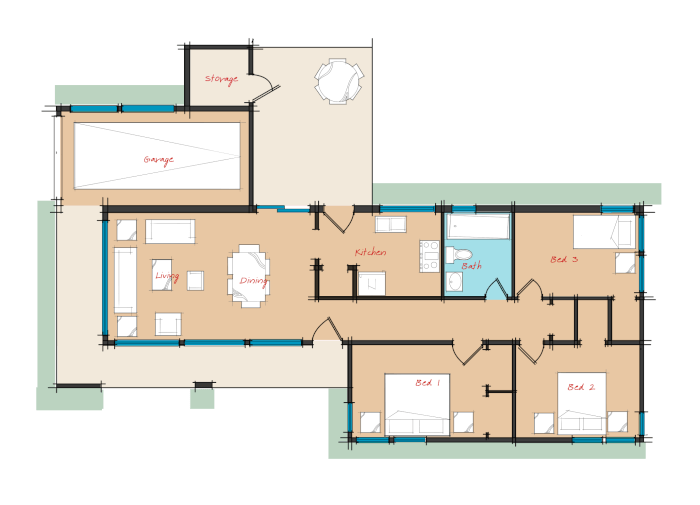
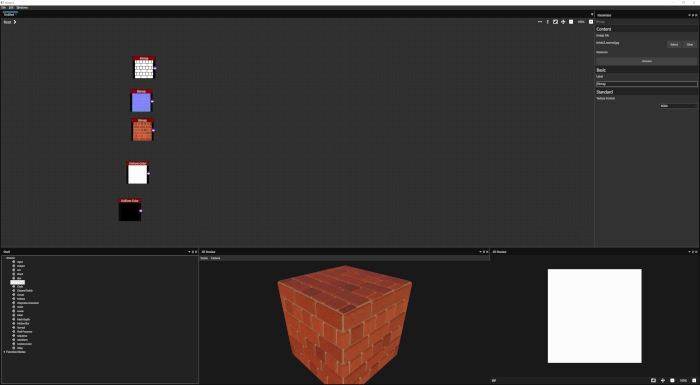
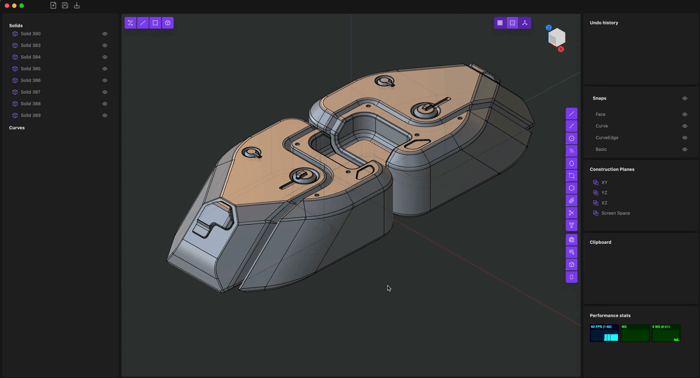

Very informative post….really helpful for architects.
“Unfortunately this type of analysis only matters at the end of the development of an architectural project, and any changes to the structure will take a huge impact on the budget of the construction.”
I tend to disagree (as an Architect). Analysis of the design is important from the first stages of the design process. Using 3D models and BIM (e.g. ArchiCAD or Revit or similar software), connected with Energy Analysis (e.g. EcoDesigner, Ecotect or similar) can greatly inform the designer about the building performance, at a point were major design decisions are being taken and can still be revised.
When you find out that the building orientation or the roof slope of your design is suboptimal at the end of the design process, there is little you can do. Or when you find that the placement of windows leads to overheating in summer after the design has been submitted or even when it is being built, revisions are extremely costly.