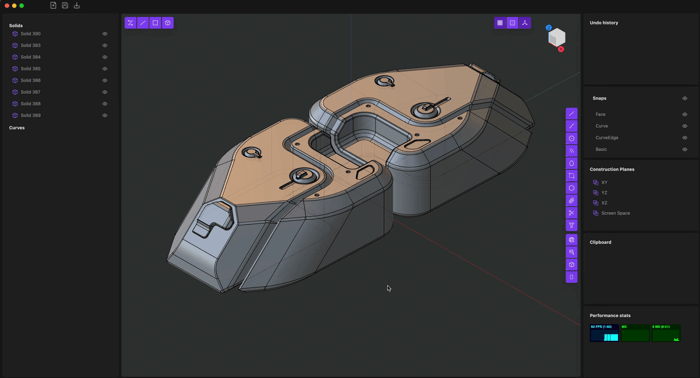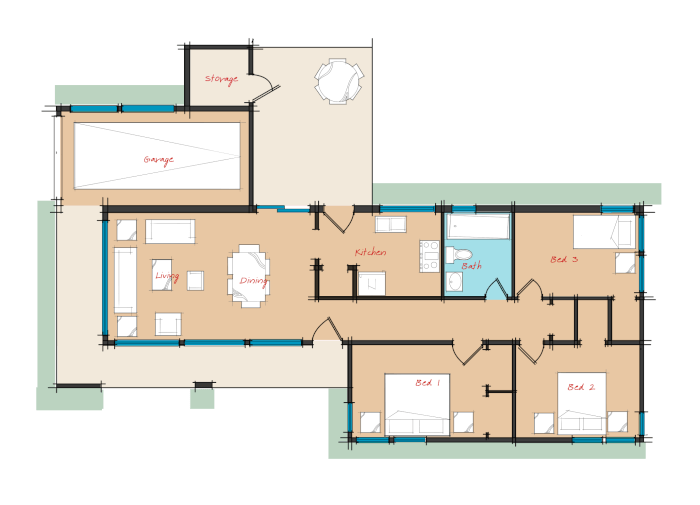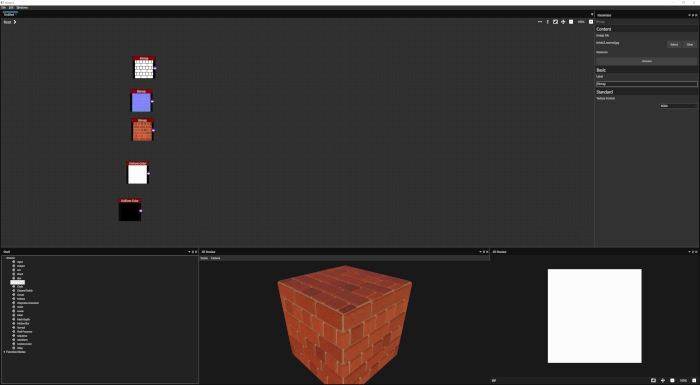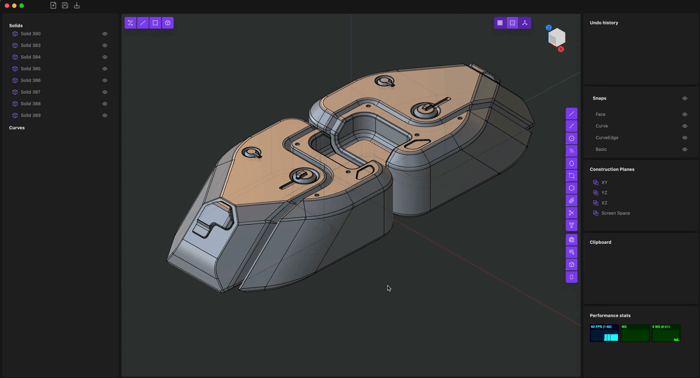
Before we get to work with 3d modeling and visualization projects, most architects must get to know how to deal with technical drawing. I still remember my first experiences with views and projections, and of course the first time I did tried to create a section. Today we have a bunch of tools to help us to create those views of a project with only a few clicks, as long as we have a full and detailed 3d model. Even with free tools like SketchUp it is quite easy to create sections.
If you haven`t created any sections on SketchUp I found an interesting tutorial that shows the process of creation and edition of a section in Photoshop.
The tutorial starts with the creation of a section in SketchUp that is exported as a JPG image, which is one of the points that I would change on the process. In this case PNG would be the best option. Then we have a section that is edited on Photoshop to look like an architectural section.
Most of the tasks on Photoshop could be easily replaced with some other tool like GIMP or Pixelmator.






1 comment