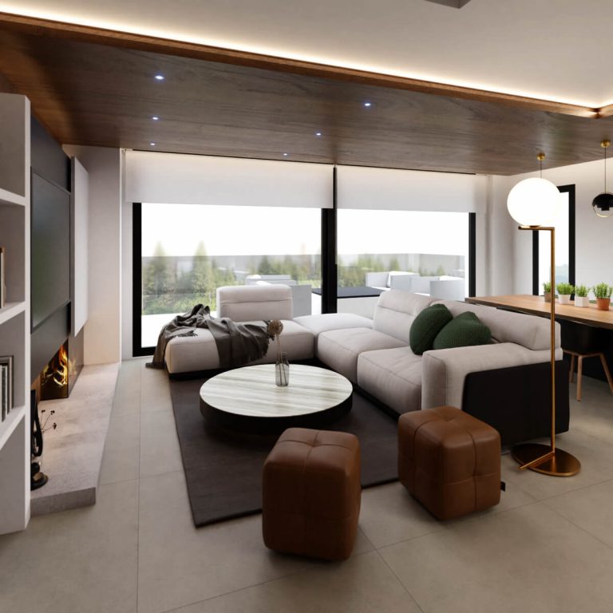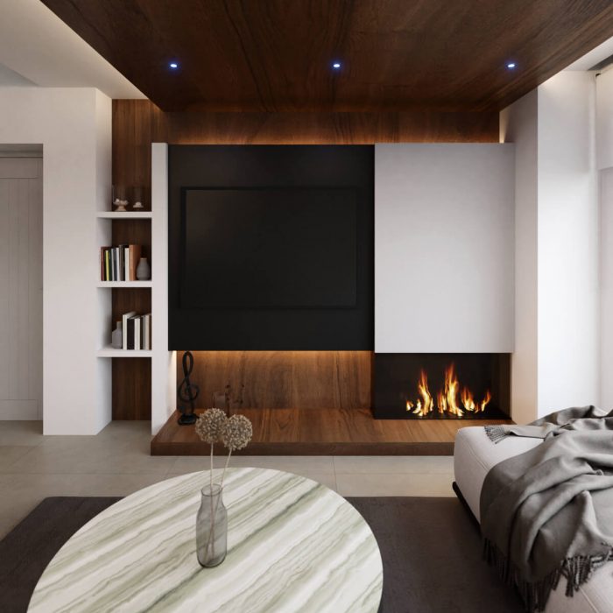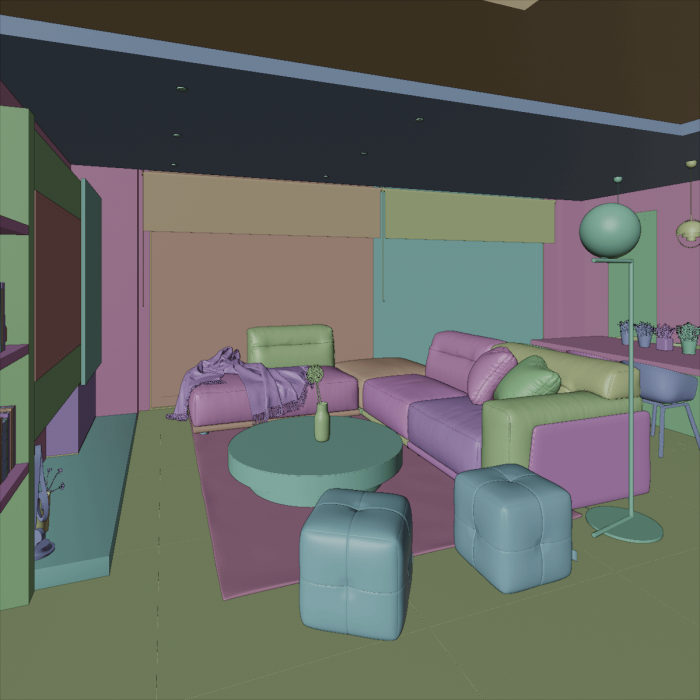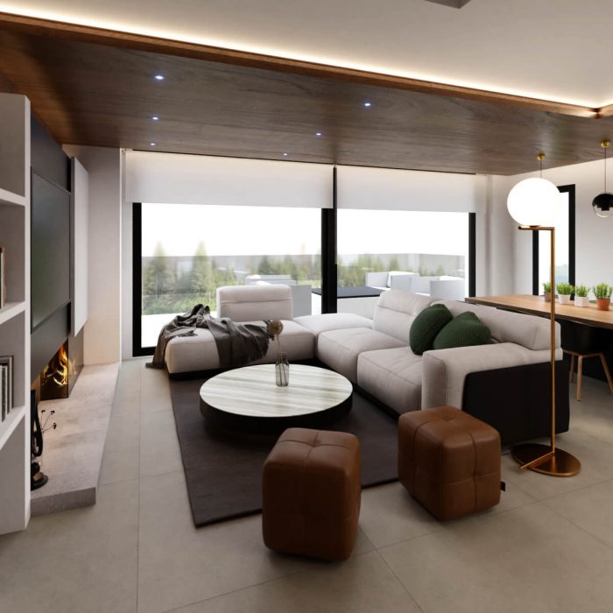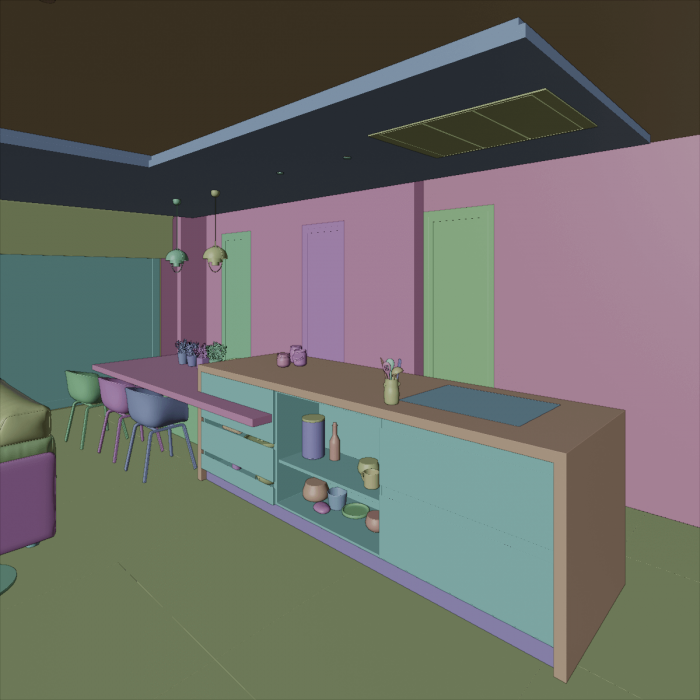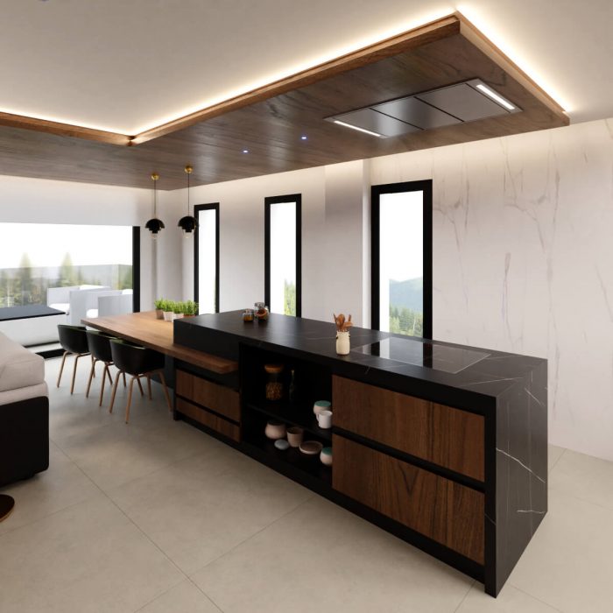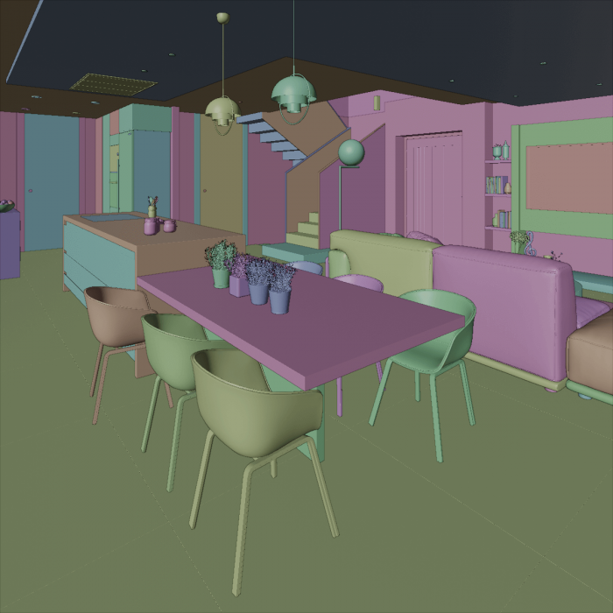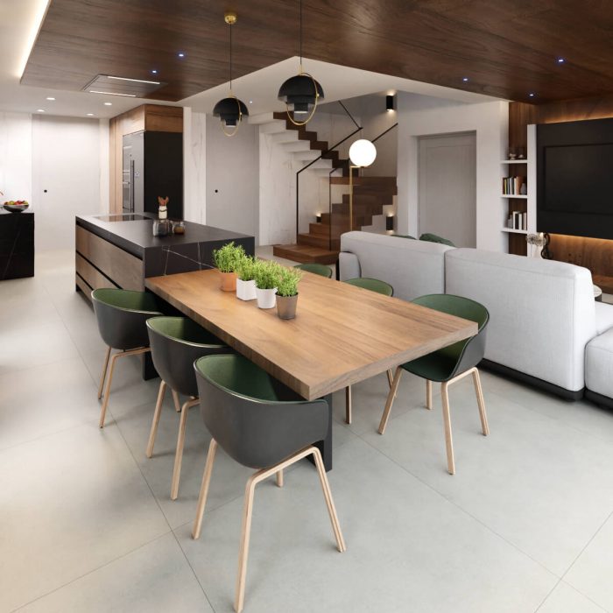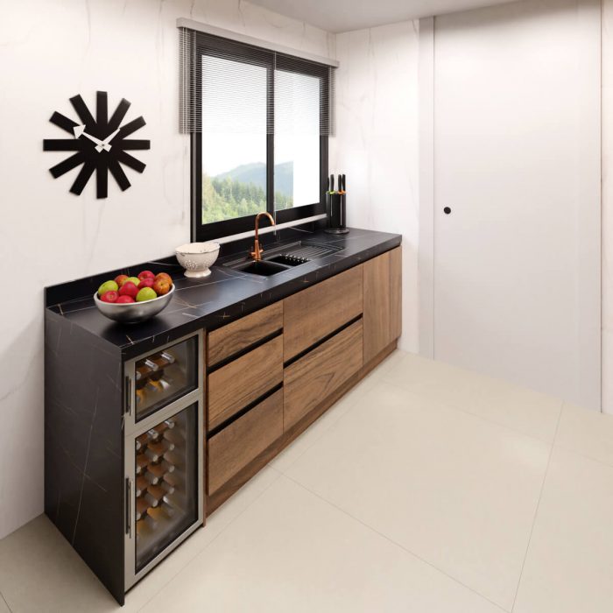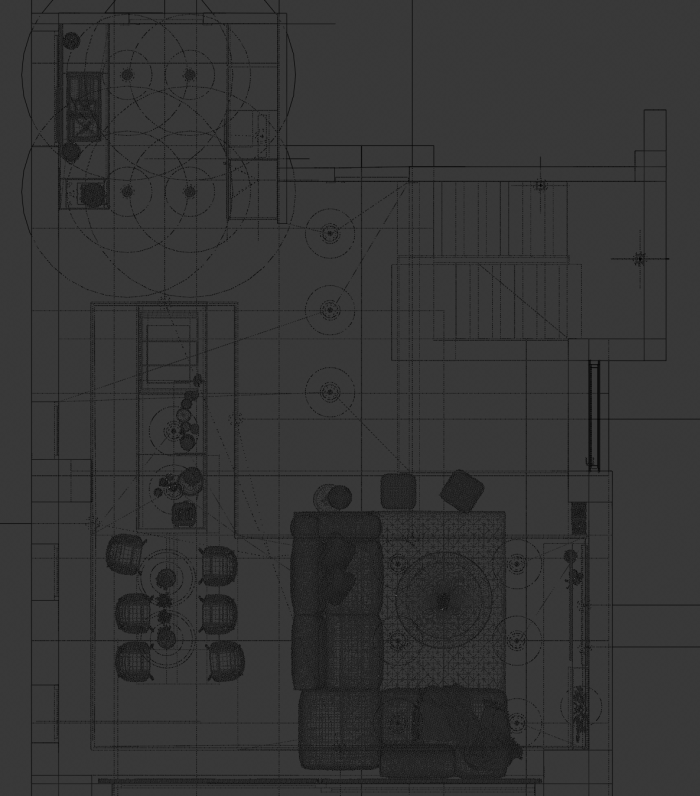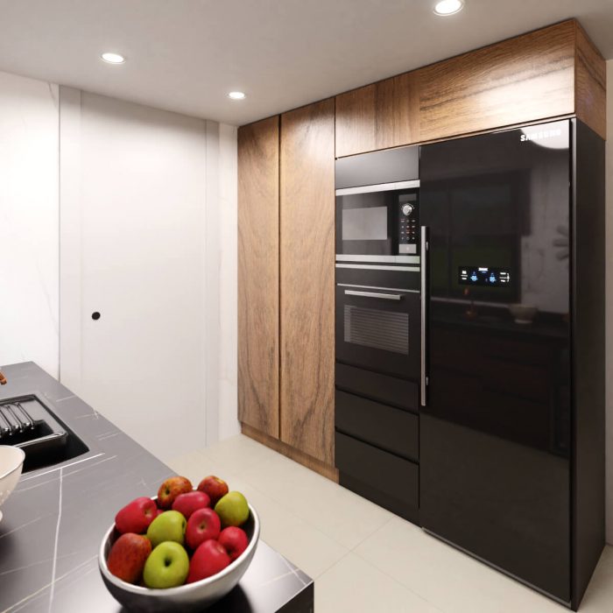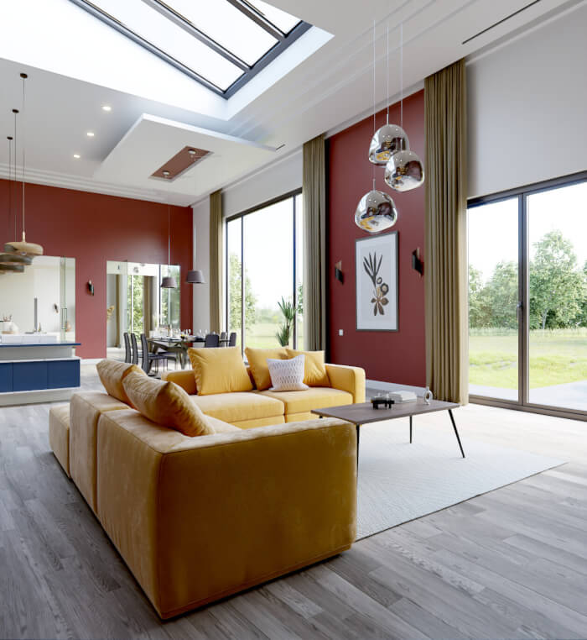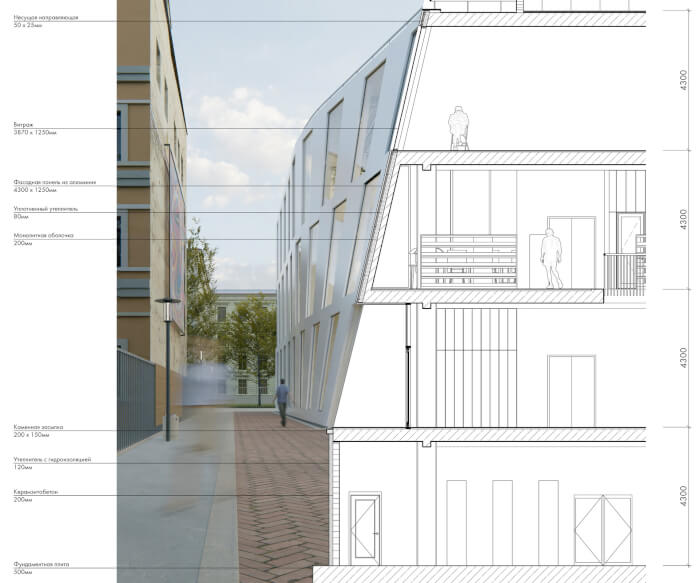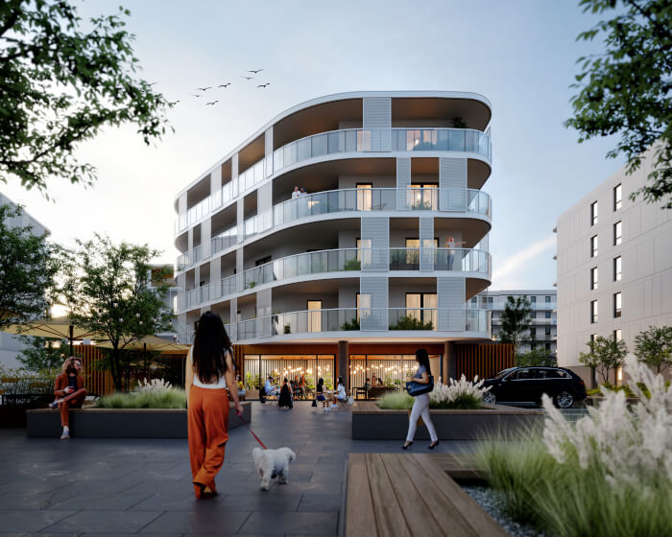
The project profile series of Blender 3D Architect is a collection of articles with the aim of feature projects related to architectural visualization. We invite talented artists to share additional details about each project to demonstrate how they approach each stage of the process. And also allow each author to publicize their work among our readers.
How does it work? It is like an interview, where we sent a couple of questions about a project for the artist.
If you want to check previous project profiles, visit this link.
Today we have a project called 39 Living room from digital artist Paco Barruguer showing an interior that is part of a bigger project and displays some great choices about lighting, interior design, and also materials.
What is unique about this project? The project is another example of how architectural visualization can help with marketing a project. You will see from the profile interview that a lot of the design choices from the interior are from the artist. He used technical drawings with the layout as a reference.
That shows how important it is for an architectural visualization artist to go beyond render settings. A background in interior design, even a small one, might make a big difference in your work.
Let me thank Paco Barruguer for sharing the details about the project with Blender 3D Architect readers.
Was it a commercial project?
Absolutely! It was a real project for a private house in Castellón, Spain. The project is for a family of four people.
What can you tell us about the motivation for this project?
One of the biggest motivations was to collaborate with a design studio called Kawaru Studio. Our goal was to create and design a pleasant space using the best materials and colors and making the best possible use of all available space and always following the project’s specifications, based on the owner’s needs.
Another motivation was the freedom to work with each room of the house. The living room is only a small part of the project. Here are other parts of this project: Bedroom, Children bathroom, and Sotano.
Did you use any references for modeling, like technical drawings?
We did have the technical drawings from the architect, and we used them as a base to draw different sketches before going to Blender.
For the furniture proposed by Kawaru, I used the blueprints from the technical as a reference to 3D modeling and to place them in each scene.
How long did it take from start to finish?
The whole process took us about ten days, including design, modeling, rendering, and the later changes asked by the client.
What hardware did you use to render? Can you share some render times?
I’m using an AMD Ryzen 9 3950X 3.49Ghz, 64GB RAM, and Nvidia GeForce RTX 2080 Ti and using a rendering with GPU (GPU+CPU) at 1200×1200 pixels and 750 samples. It took about 6 minutes for each image.
Can you share any details about the lighting process?
Basically, I used an HDRI to illuminate from the exterior and placed additional lights in key locations of each room.
Spots for “normal” lights and Area lights for LEDs. Nothing more than that.
Did you use any Add-ons or external tools to create the project?
I used an Asset Manager external Add-on only. I’m waiting for a new asset manager included in future versions of Blender.
From bundled Add-ons included with Blender I used Node Wrangler, F2, and LoopTools.
Thanks again to Paco Barruguer for sharing details about his work. If you want to reach him or see more of his architectural visualization projects, visit his portfolio page.

