
The Blender core tools offer a wide range of options to create 3d models for architecture and render them in Cycles. But, if you want to go further or speed up your modeling, an Add-on might give you the tools you need to decrease production time.
Add-ons in Blender works like a plugin, where you add new tools and functions by installing a small script. Some of those scripts may even come with Blender; you just have enabled it to start using the tools.
What are the scripts that you should start using with Blender for architectural visualization? We made a list that features some of the tools you should consider using.
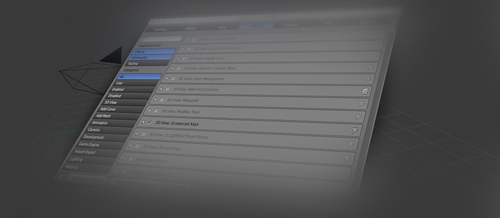
Add-ons for architectural visualization
- Archimesh: A great collection of tools for architectural modeling in Blender that will enable you to create doors, windows and more. Included with Blender.
- Archipack: Along with Archimesh you will find here a robust set of tools to create not only windows and doors but also walls with parametric controls. Included with Blender.
- TinyCAD: Have you ever wished that Blender had CAD-like tools for modeling like trim or extend tools? When you enable this powerful Add-on, you will see those options in the Specials Menu (W key in Edit Mode). If you want to do modeling from scratch in Blender, that is an Add-on that will save you a lot of time. Included with Blender.
- MeasureIt: Do you want to create 3d models that will help you develop an architectural project? Using the MeasureIt Add-on, you can add dimension lines to multiple objects and dimensions with a single click. And also render that to an image. Included with Blender.
- SKP Importer/Exporter: SketchUp is a software that is popular among architectural offices and having the ability to import SKP files will help you a lot in some cases. If you receive a 3d model that needs further development or just a “special†treatment in Cycles, you can import that to Blender using this Add-on.
- Camera calibration: When you need to render a scene to match with a photo, using this Add-on you help you to align the Blender camera to any image.
- Grass Free: In exterior visualization projects where you have to use grass, having a plugin like Grass Free is essential. It will create large grass surfaces for you with just few mouse clicks. Here is a guide about how to create grass for architecture using the Add-on.
- Exact Edit: A great set of tools that will enable you to either fix or set dimensions for architectural elements, by typing the values you want. We made a quick guide about how to use it for precision modeling.
With time we will update the list to include more Add-ons, but the options in the list will already boost your productivity in Blender.
If you want to learn about how they work, we included a lot of them in our course about architectural modeling with Blender.
Did we miss any Add-on? Feel free to share in the comments any other Add-ons you think should be on the list.

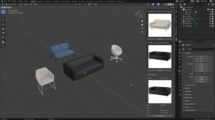
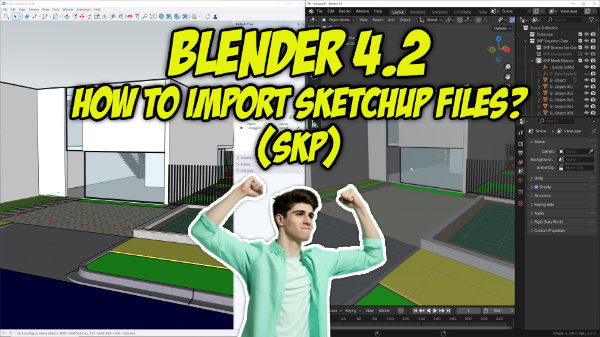
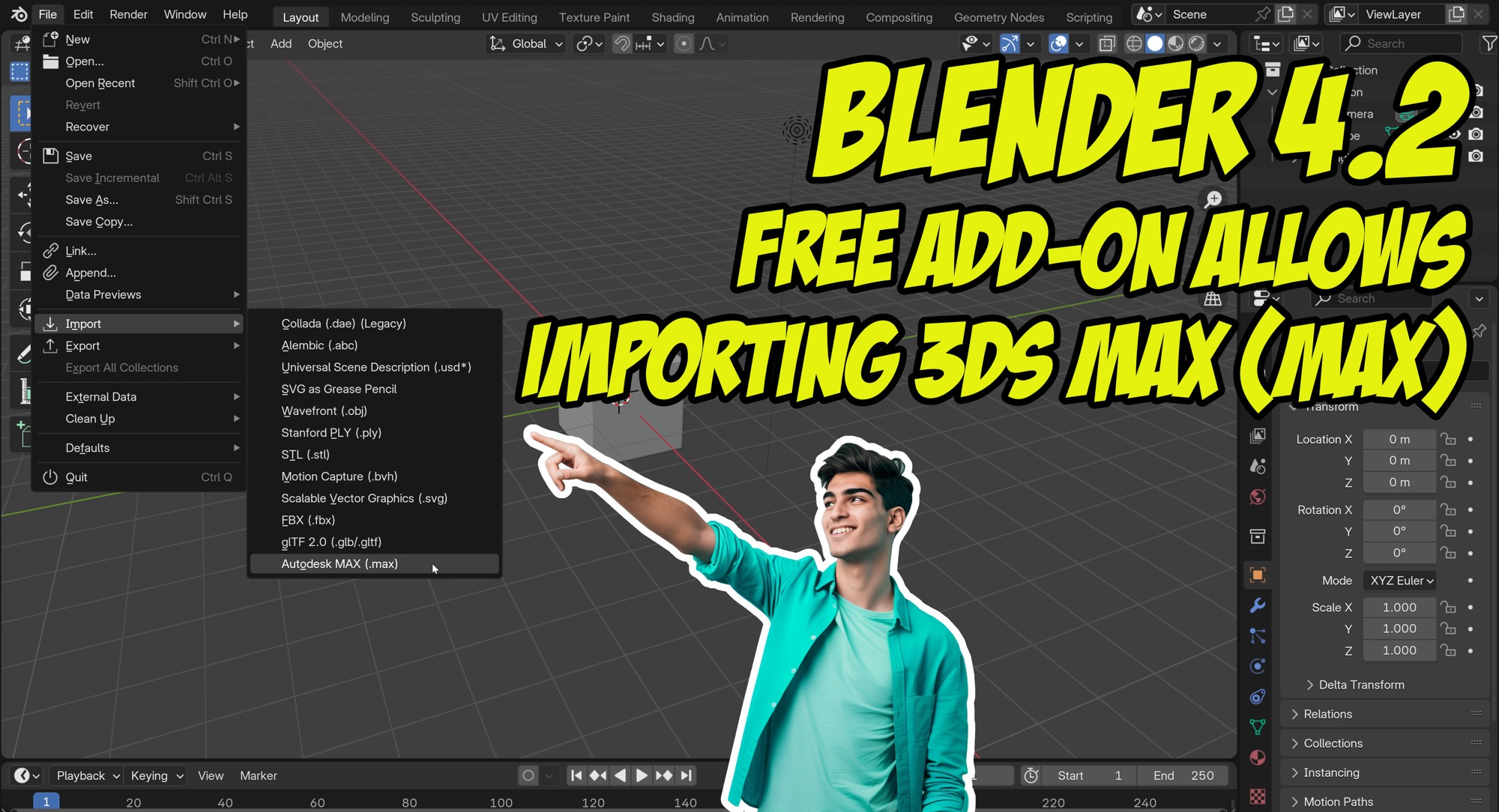
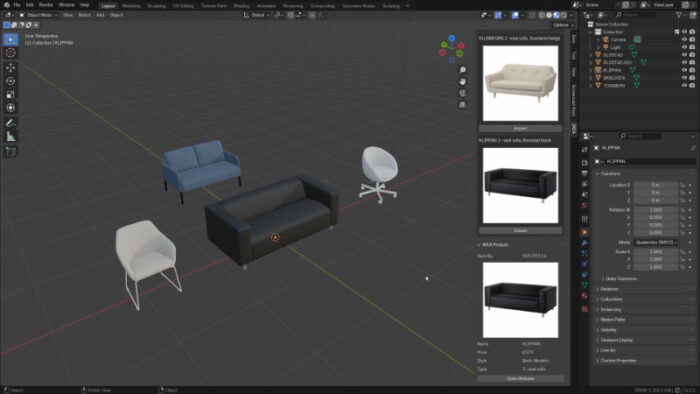

Thanks!!!
Good day
thank you for this is that has exposed me to new add-ons that i did nor know about.
how ever the are more add-ons that are not on this list
Sun position – https://wiki.blender.org/index.php/Ex…
– precisely locate your project
– google maps gives you lat lon of all directions
– Offset Edges – https://wiki.blender.org/index.php/Ex…
– useful for offsetting edges
– more like we would expect as opposed to trying to scale
– NP Station – https://wiki.blender.org/index.php/Ex…
– ability to move and align objects precisely
– Sure UVW Box – https://developer.blender.org/F20698
– map materials without worrying about precisely mapping UV coordinates
– similar the 3ds Max’s UV box modifier
– BlenderGIS – https://github.com/domlysz/BlenderGIS…
– create a surface from countours
the is a video on this
https://www.youtube.com/watch?v=WTbJpRKPRa8&t=3s
would alos add that Grease Pencil ( for conceptual work ) and Free-Style are highly under used for Architectural Work
lastly i would love an article on a complete work flow from conceptual work to 2D drawings and 3D presentation ( including video and pricing ) using blender and other open-source workflows
Thanks a lot. This is a great help
Thanks alot.