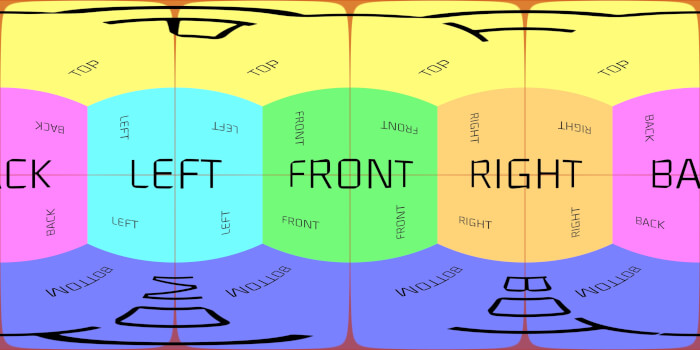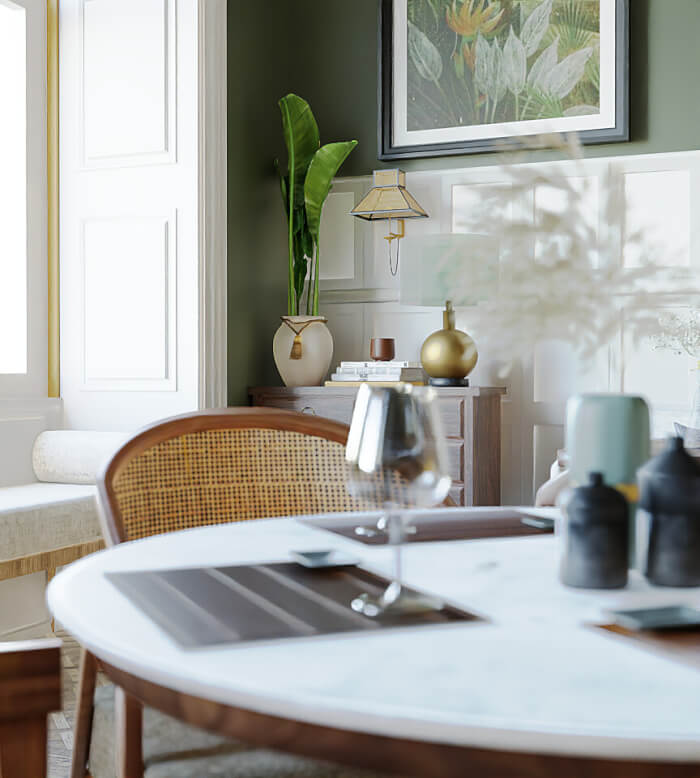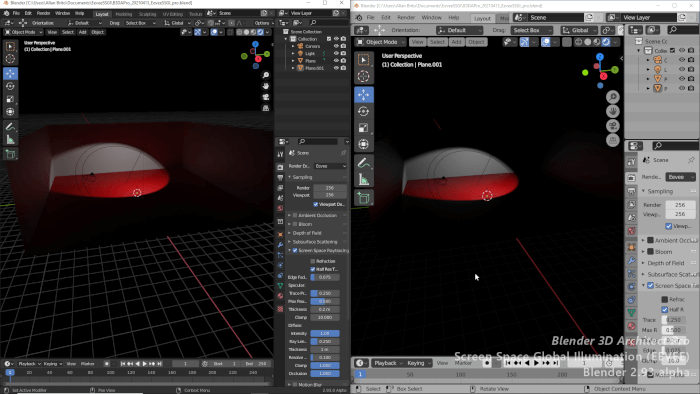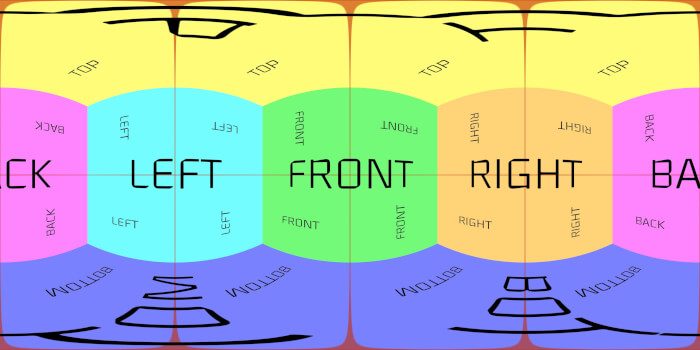
In which scale you usually work on your models? The use of the right scale set is an important decision for every architectural visualization artists, and could determine how easy the setup of the scene and even render parameters will work. For artists using unbiased renders like LuxRender or Indigo, it’s more than an important decision and become an obligation. When the project is based on a CAD file like a dwg or dxf, things will become a lot easier. Otherwise, we will have to pick a unit and stick with it until the end of the project.
I just found an interesting tutorial about the modeling and lighting of a room, using real scales. The full tutorial is divided into five parts and to make the navigation easier, it’s organized as a playlist below.
The softwares used in the tutorial are 3ds max for the modeling and mental ray for the rendering part. Even not being related with Blender, we can learn a lot of interesting architectural modeling and rendering techniques in the tutorial, and see how important the use of real scales for modeling can help in a visualization project. The render technique used in the tutorial is image based lighting with an HDRI file. This produces great results for reflections like the one I showed a few days ago, using Blender and LuxRender.
As a result of the tutorial we will see a realistic and clean image at the end of the process. This is an interesting technique for interior visualization, and might make the difference in scenes filled in with lots of transparent and reflective materials.
Can I use the techniques in YafaRay and Blender? Sure, all you have to do is follow the same principles used during the videos and at YafaRay choose texture as the background. There you must turn on the Use IBL button and add a HDRI map as the background. For the rendering method, choose Photon Mapping with Final Gather. Of course, you might need to make adjustments in the settings and scale of the model.
Along with the knowledge acquired from the tutorial, it’s always good to learn new methods to do your work.





