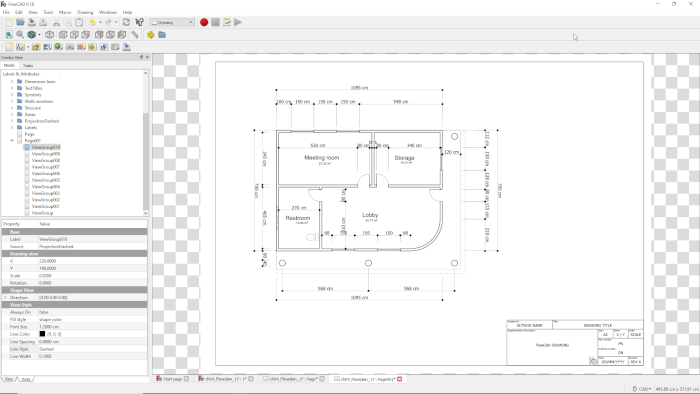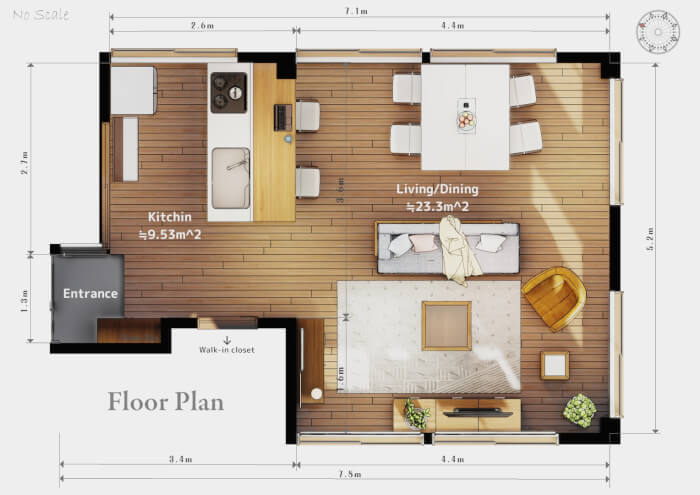Posts tagged
Floor plan
Using FreeCAD to create architectural drawings (New book)
When you start to use open-source tools like Blender to create architectural visualization, you soon begin to look for other […]
Rendering a floor plan with Blender 2.8 and Eevee
When you think about architectural visualization, in general, it is common to think about interior perspectives or external renders from […]



