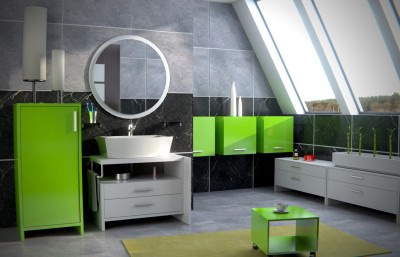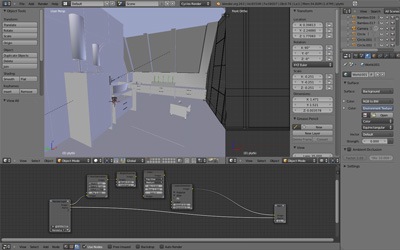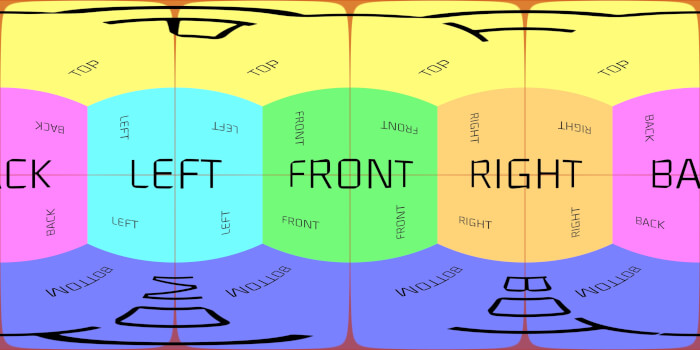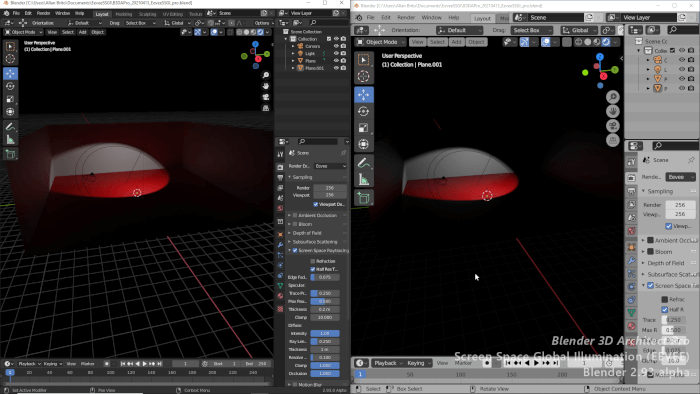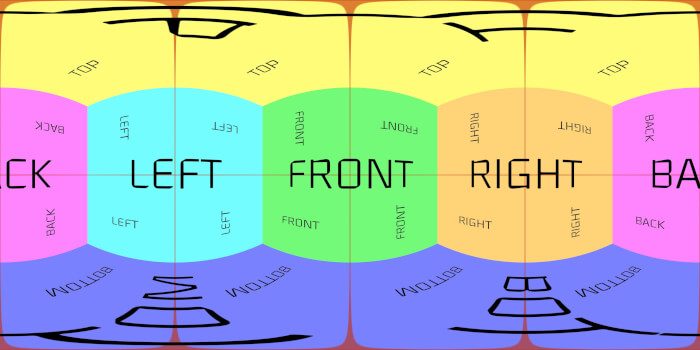
One of the best ways to learn something related to rendering or lighting scenes in 3d is by reverse engineering. I just love to open the source files of a project made by other artists and try to analyze and find out how that particular project was made. And for this type of learning experience, I have to say that BlendSwap is a real playground. For those of you that like to do the same, I found out another great project for people using Cycles for architecture.
This project was created by an artist called CENOBI and was rendered with Cycles using 1000 samples, and is available for free at BlendSwap. Is a bathroom scene that shows some nice lighting, models and textures. All you need to download is to register.
