
My favorite technique to add trees to a scene is with the use of some cut out images applied to planes, which show a realistic image of a tree and will keep the polygon count of the scene low. But, there are a few situations where a cut out image won`t be of much help like an animation. In this case you will mostly go with a 3d tree that will look good for a moving camera. In Blender we can create 3d trees using lots of add-ons and tools, and one of those add-ons is the sapling.
Do you know how to use it? In the video below you will find a quick demonstration of how to use the sapling Add-on to create trees for architectural visualization with Blender.
You can download the Sapling Add-on for Blender here.

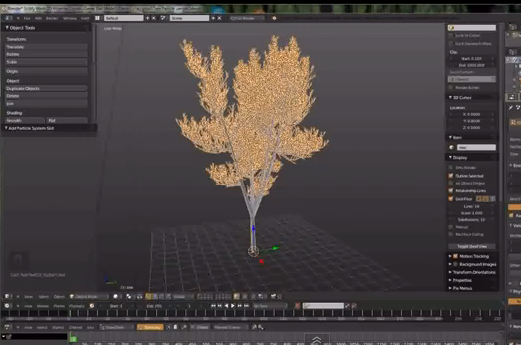
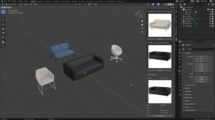
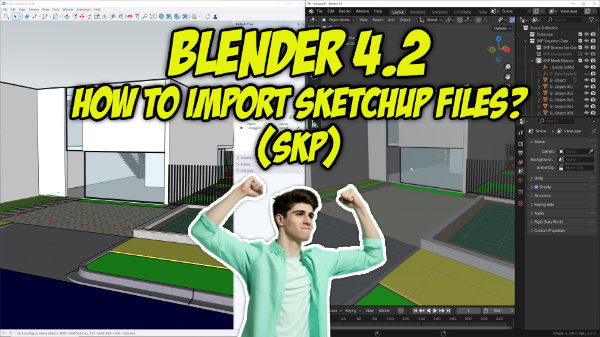
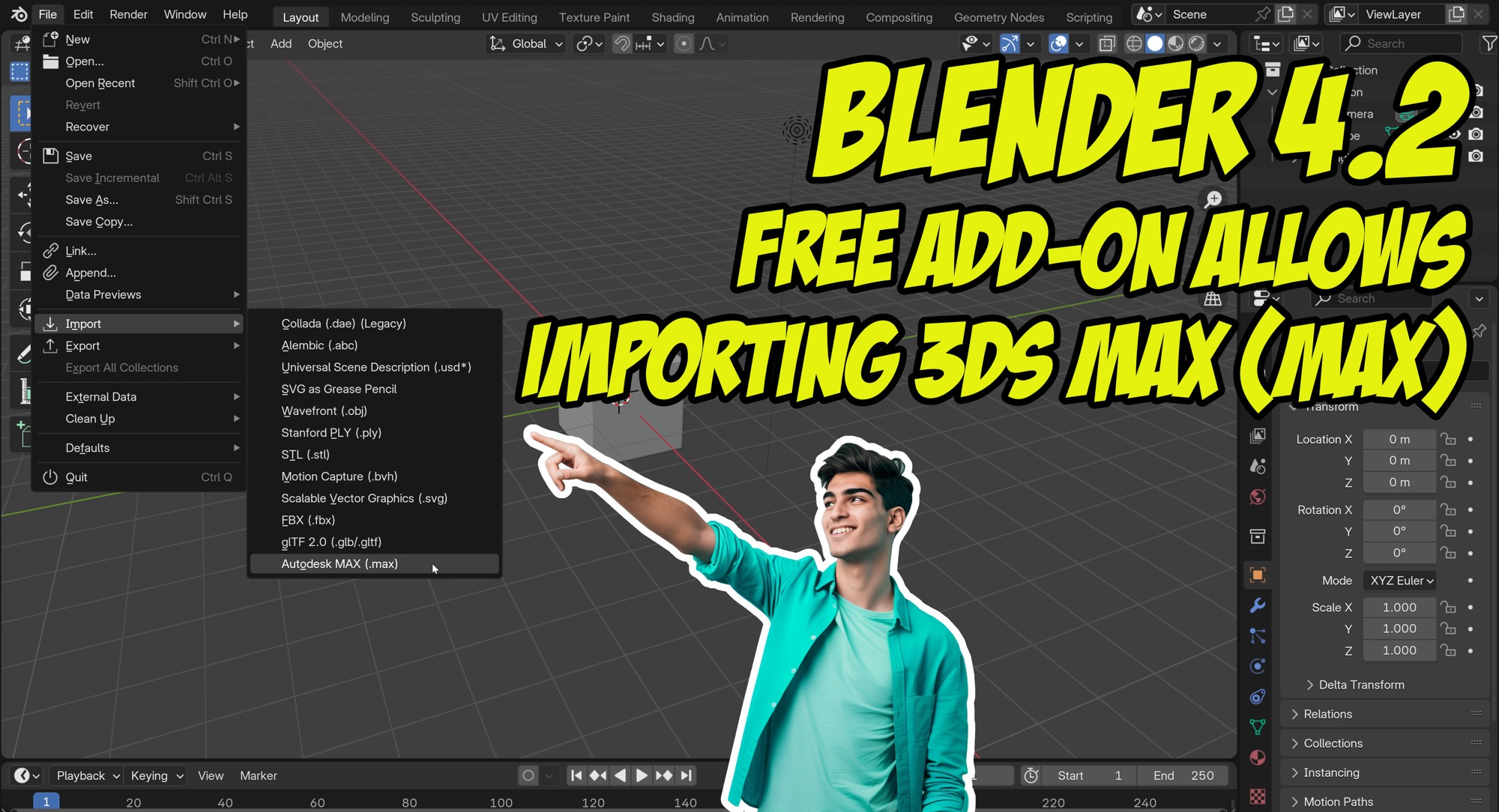
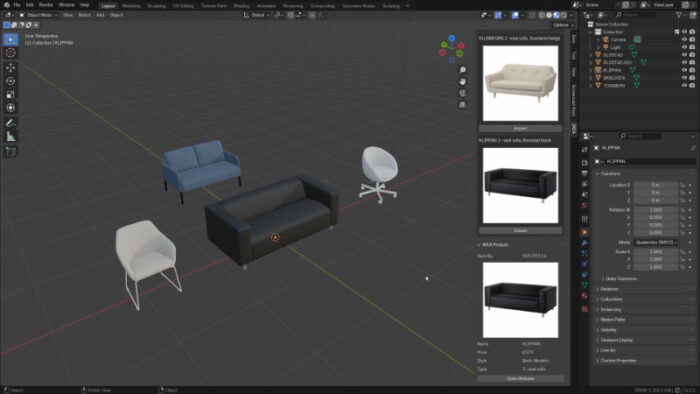

Really amazing, but can you please re-post the video at a higher resolution? I was playing at max (1080p) and it still was impossible to see what you were doing. There were too many JPG artifacts / pixelization.