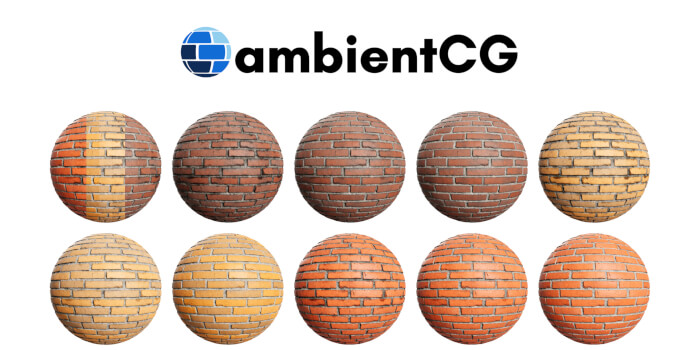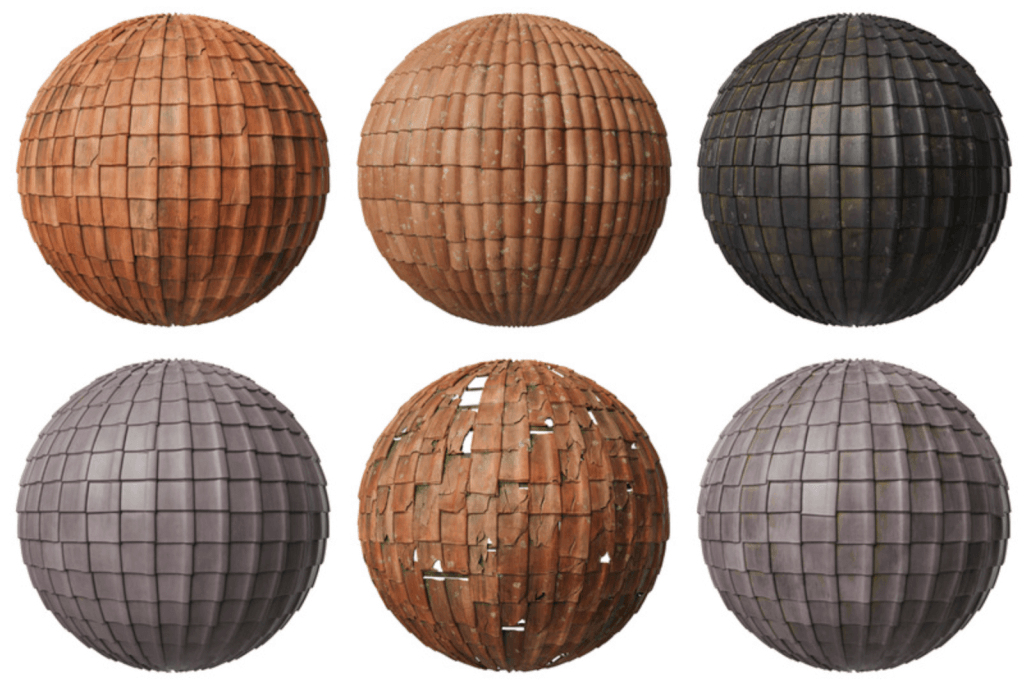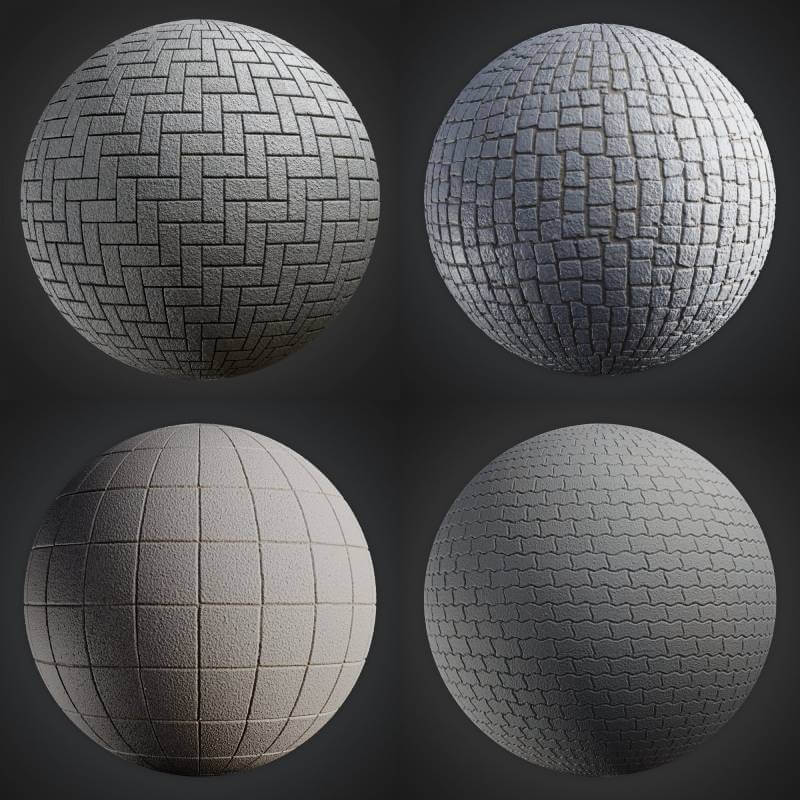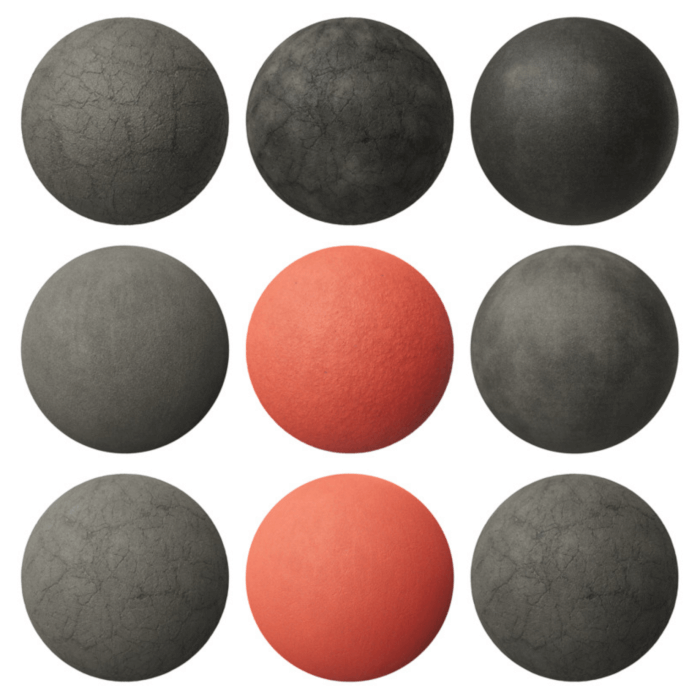
Bricks are one of the most popular architectural materials and have been used for centuries. They are made from various materials, including clay, concrete, and glass. Bricks can be used for both structural and decorative purposes.
They are typically small and rectangular, arranged in rows called courses, and are held together with mortar. The brick size can vary depending on the type of bricks used.
Do you have a wide variety of brick materials in your material library? The guys from AmbientCG updated their database of materials with ten new brick types.

You can download all those models for free and in multiple resolutions, with options going all the way to 8K.
The material is in PBR format and works great with Blender. Using them with a Principled BSDF shader for a project most likely results in realistic surfaces.
All materials from AmbientCG are available in Creative Commons Zero, and you can do whatever you want with them.




