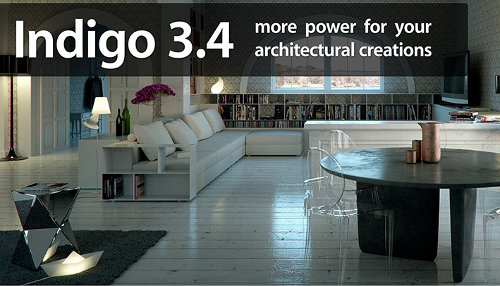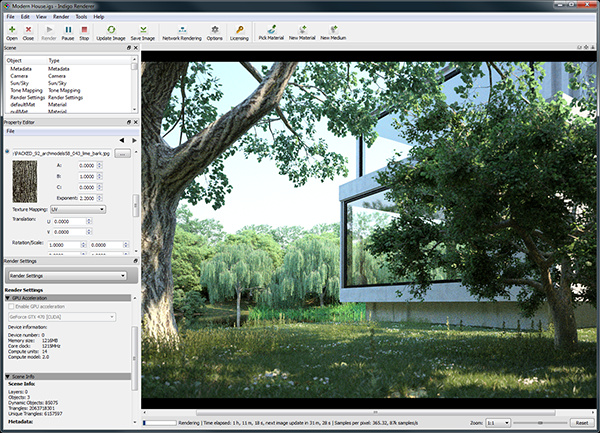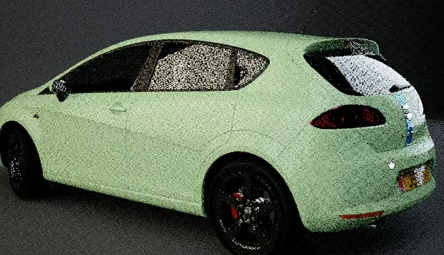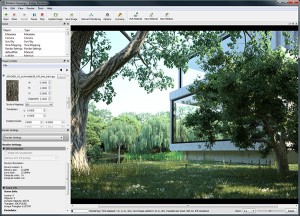
Back on the first days when I get started with Blender for architecture visualization, one of the renders that I always liked was Indigo. Of course, at that time the renderer was still a freeware and with much less options and features. I’m glad to say that I will get back to use Indigo for some of my projects.
This month Indigo got an update and with version 3.4 it offers some interesting new features and improvements for architectural visualization. The first improvement that caught my attention is the full support for IES profiles. For architectural visualization artists trying to use real light sources this is a mostly welcome feature.

Another interesting feature is the ability to render section planes without the need to change your 3d model. All work is made by Indigo! There are other features as well, and to find more about them just visit the article describing Indigo Render 3.4.
What about my preferred feature of Indigo? If I had to point one feature, I would say speed! Expect more articles and tutorials about Indigo and Blender in the future here at Blender 3D Architect.




