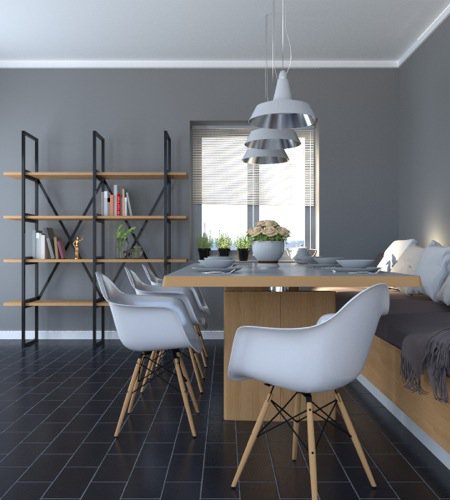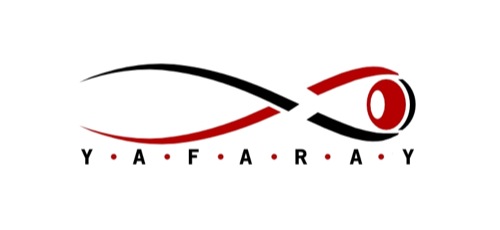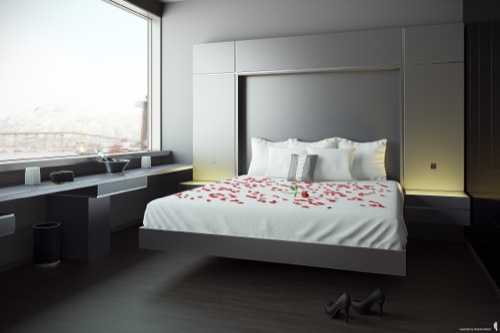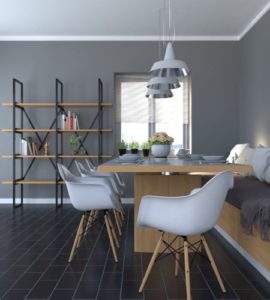
Earlier this week I posted an article about the first experimental script available to use LuxRender with Blender 2.50, which allows architectural visualization artists to use the incredible LuxRender algorithms, and generate photo realistic images. This is not the first experiment to create an exporter for Blender 2.50. If you can`t recall, there was already an experimental script that connects YafaRay to Blender 2.50 in development. You will find the information about the YafaRay exporter for Blender 2.50 here.
To show how the exporter works, I just found two videos that demonstrate the workflow from the installation of the script and rendering with Blender 2.50. For artists that already use YafaRay the videos won`t show anything new, just the renderer working on the Blender 2.50 new user interface.
As you can see by the videos, it`s pretty much functional at this point to create and setup materials and other advanced parameters in Blender 2.50. Since it is still an experimental and unofficial tool, I recommend caution to test the exporter. If you want to test important files or projects, always use a backup!
If you still can`t pick one of the two renderer to work with architectural visualization, I would recommend you to study both. For architectural visualization, you will find LuxRender the best option for interior visualization, because of the incredible level or realism. The downside of LuxRender is the render time, which in some cases could be very long. It may take a long time to create a noise free image, depending on the complexity and dimensions of the rendered frame.
For external visualization, we can use YafaRay and the Path Tracing method to generate realistic images. The Path Tracing method in YafaRay is based on real physics, which makes the images generated by YafaRay using Path Tracing the best option to create photo real images. Why external images with Path Tracing? Because this method works better with a large light source, which could be the background of a scene.
When both LuxRender and YafaRay have stable exporter scripts for Blender 2.50, architectural visualization artists will be able to change their full workflow to the new Blender. Until then, we still have to stick with Blender 2.49b for a while.






Very cool. I want to learn Yafaray 🙂
I am a beginner and there seems to be zero tutorials on how to go from a “finished scene in Blender, to a photo-realistic printâ€. A saved file that I can take to a commercial printer for printing or to make a print myself that I can take to a friend’s house and show them what I have done.
I was very interested to see how this worked but every word and much of the screen was way too blurry.
I tried it on youtube.com also with the same results.
If the original video was not blurred it was not mentioned. At least not that I could see; no pun intended : )
For me the video was unusable and I didn’t even get a quarter of the way through.
It would be no fun going back and forth from the Blender 2.5 screen to this to figure out what was being done.
Please, can anyone tell me where there is a beginner step by step tutorial is on how to go from a finished scene in Blender to photo-realistic (I realize photo-realistic has a lot to do with lighting) print.Then save the file to take to a commercial printer for printing.
Do I have to use YafaRay, Gimp, Luxrender or? I have no idea.
Thank You All for your patience and tutorials.