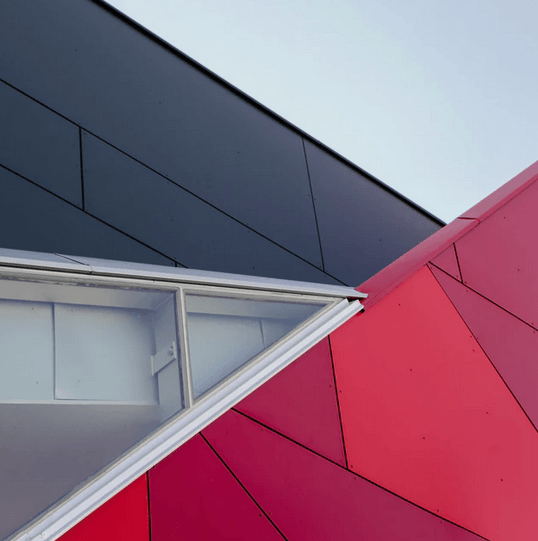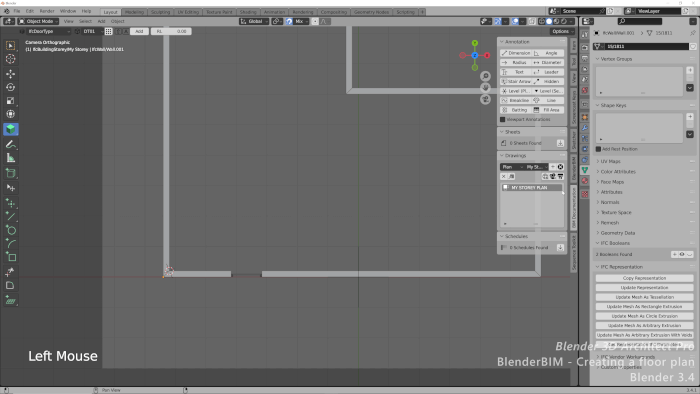
If you missed any of our articles from last week in Blender 3D Architect, you now have the chance to view a summary of all the content we posted. Among the materials, you will always find content related to architecture, furniture models, and also news about Blender.
Here is a list of articles from last week:
- IFC.js with support for Ambient Occlusion
- E-Cycles summer sale with 50% OFF
- Blender 3.2 for architecture book released
- Architectural exterior with photo match (Development)
- Light paths for glass and fixing rotations: Blender 3D Architect Pro reports
- Geometry Nodes for architecture (Downloadable example)
- Mystique residence and resorts with Blender and E-Cycles
- 22 Bed models for Blender with materials
- 10 Free brick textures for architecture
- Concrete building in FreeCAD (Free download)
As a highlight, we can quickly point to the release of our Blender 3.2 for architecture book that has the most up-to-date information regarding using Blender for architecture. Besides that, we also have some great articles with an example of Geometry Nodes applied to architecture and a sale event happening with E-Cycles.



