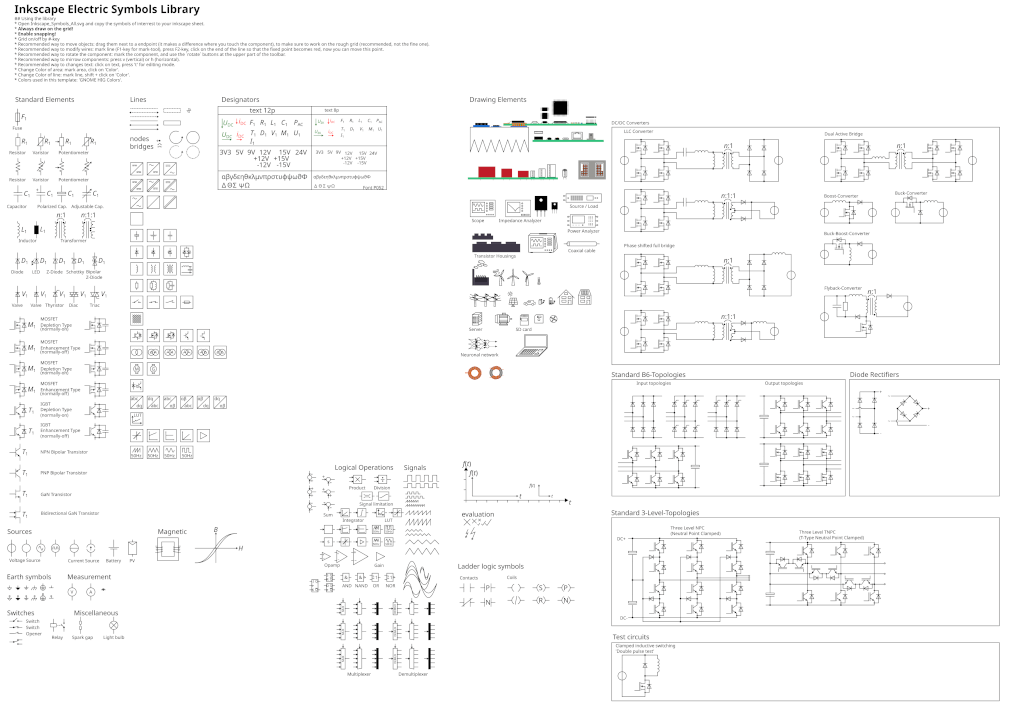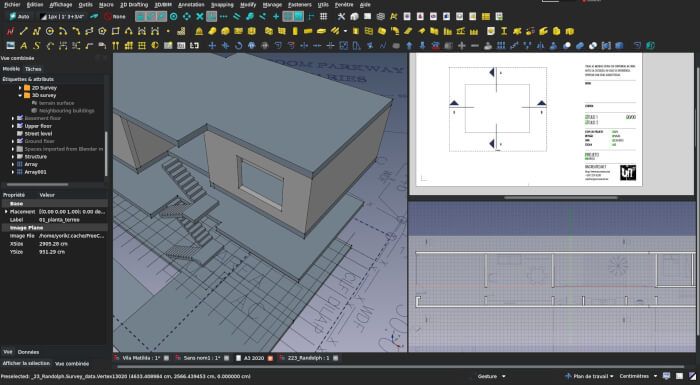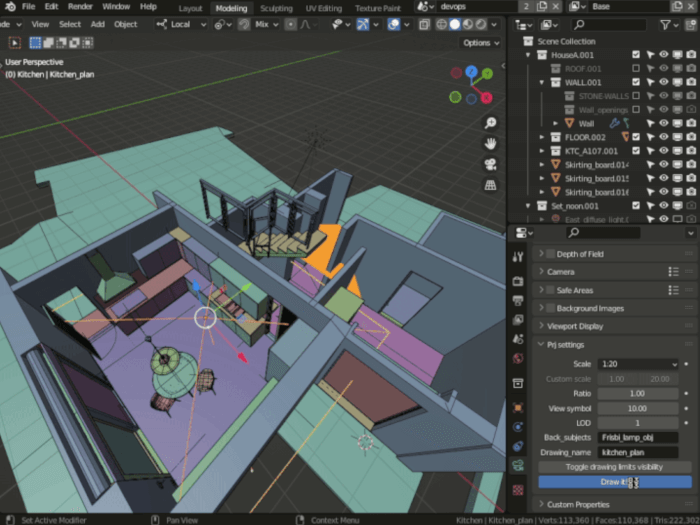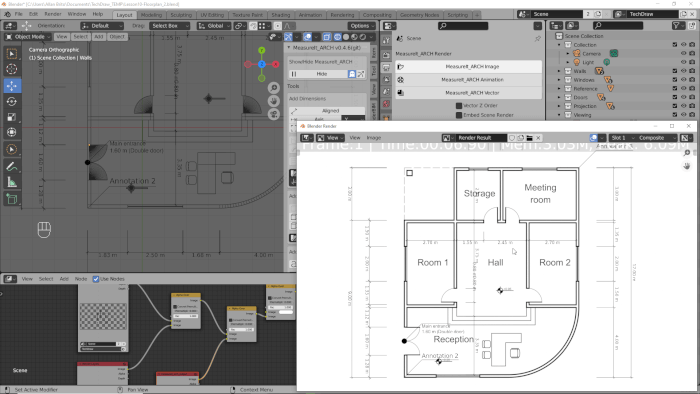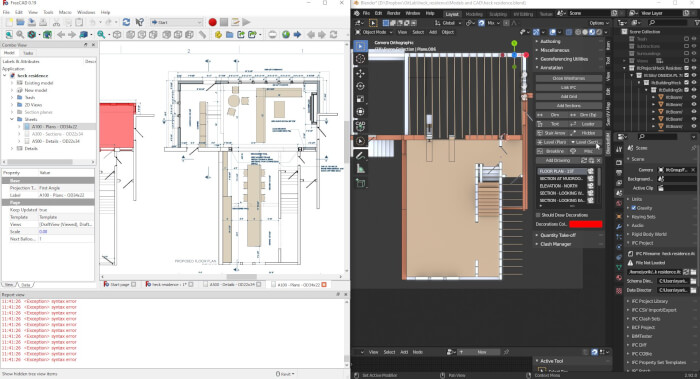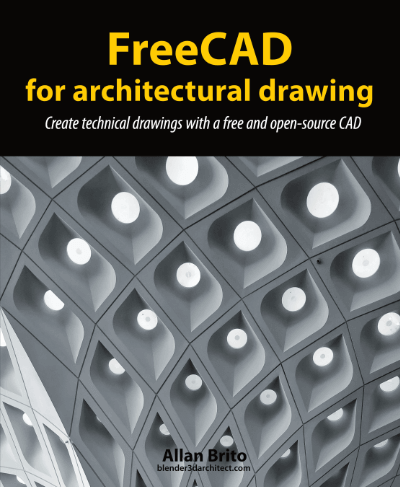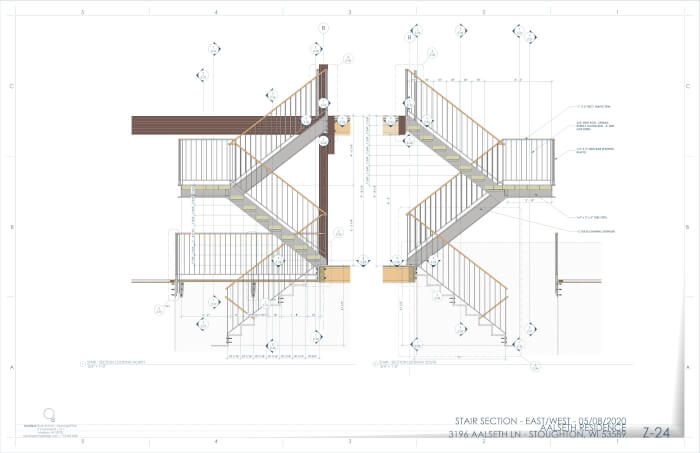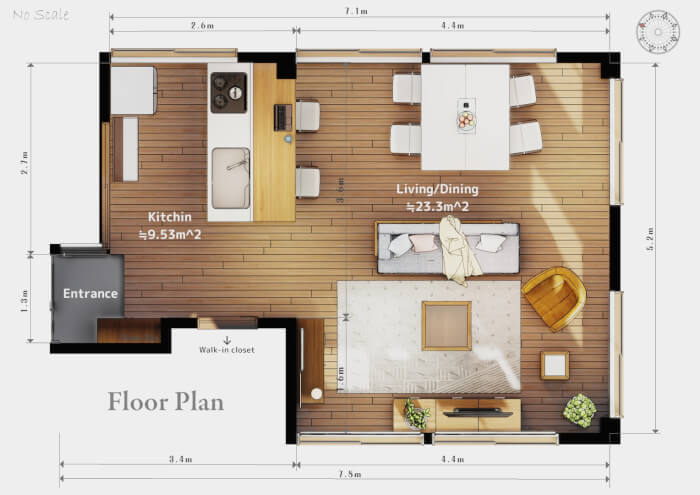Technical Drawing
Free electrical symbols for CAD in SVG format
If you decide to move your workflow to use open standards only in architecture and design, you should get ready […]
FreeCAD 0.2.0 released
For those of you looking to step outside of Blender looking for some additional tools to create architectural designs, one […]
Automatically create technical drawings in Blender (Add-on)
A task that we often have to perform as architects is to create technical drawings, and it can be from […]
Technical drawing creation with Blender and Inkscape (Workshop)
After a long period of planning and preparation, we are proud to announce that our first updated workshop for Blender […]
BlenderBIM bounty to improve construction drawing generation (updates #2)
By the end of 2020, we saw a great initiative from artists and professionals using Blender for architecture, which were […]
FreeCAD for architectural drawing: Available in PDF
Ever since we started to publish books related to Blender and architecture, we get requests from our readers to also […]
Cantilevered stair model for Blender: Free construction details (IFC)
A significant number of artists that work with architectural visualization doesn’t have a background with technical drawing or experience with […]
Rendering a floor plan with Blender 2.8 and Eevee
When you think about architectural visualization, in general, it is common to think about interior perspectives or external renders from […]

