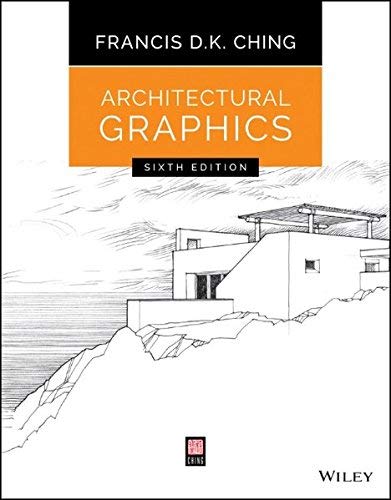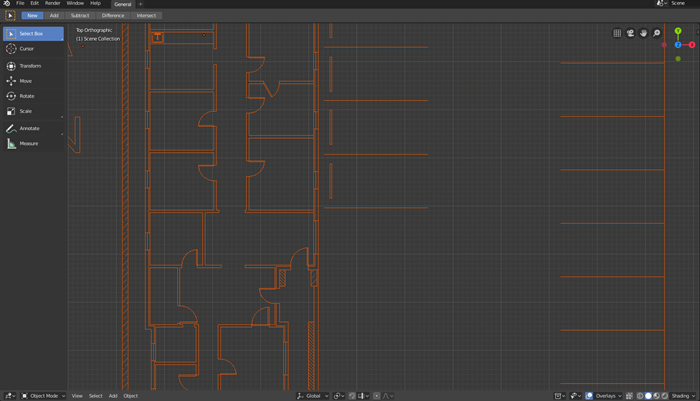Technical Drawing
Technical drawing for architecture: How to start?
Working with architectural visualization is sometimes a challenging business for artists that don’t have a background in architecture, especially if […]
Importing DXF files to Blender 2.8
As a starting point for an architectural visualization project, a significant amount of artists still tries to import technical drawings […]
Using SketchUp to create sections for architecture
Before we get to work with 3d modeling and visualization projects, most architects must get to know how to deal […]
Tutorial HeeksCAD: Another free AutoCAD alternative
Among all free alternatives to AutoCAD we have FreeCAD and HeeksCAD on top of the list as the best options […]
Tutorial FreeCAD: Creating 2d views for technical drawing
The process of migrating from a CAD application to another software application could demand a lot of work from a […]
List of open source and free alternatives to AutoCAD
I got a lot of messages and questions about how to use open source tools to work with architectural visualization […]
Free courseware on technical drawing with AutoCAD
I just found out about another great free resource to learn technical drawing with AutoCAD, designed to show the tool […]



