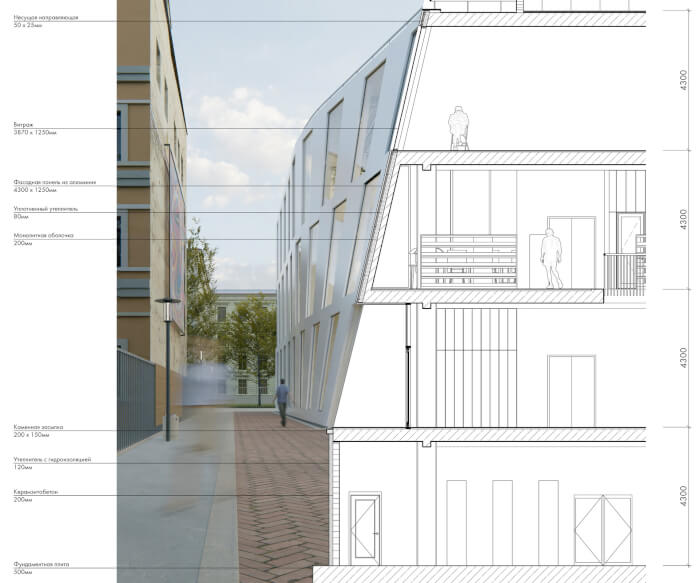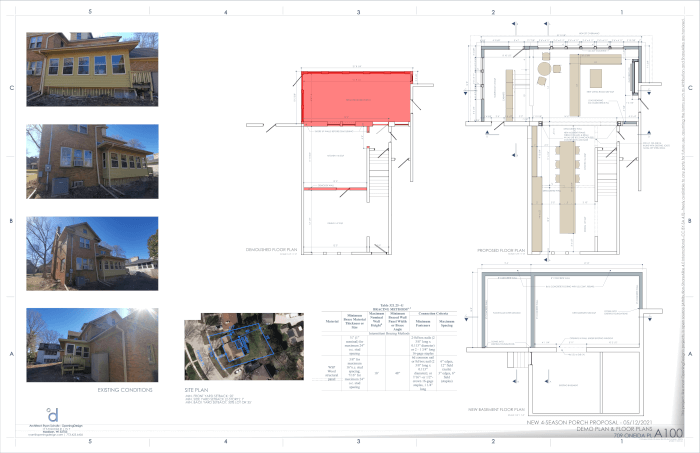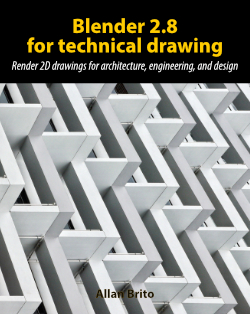Posts tagged
Technical drawings
Bibliolab with Blender and Revit
What is the best way to make a project presentation to explain most aspects of a design? In most cases, […]
Heck Residence: Full architectural project download (Blender and FreeCAD)
The OpeningDesign is an excellent initiative from an architectural studio that offers full access to their designs with detailed files […]
Creating technical drawings with Blender 2.8
One of the main tools used by people working in fields such as architecture, engineering, and design is technical drawings. […]




