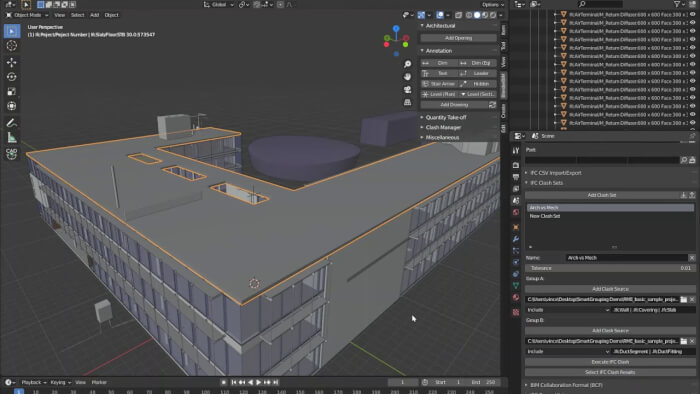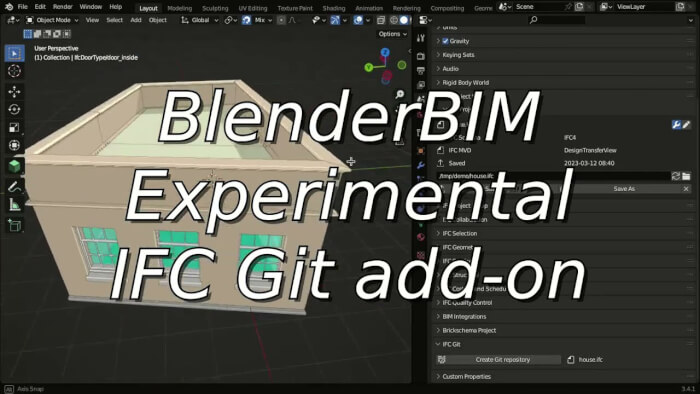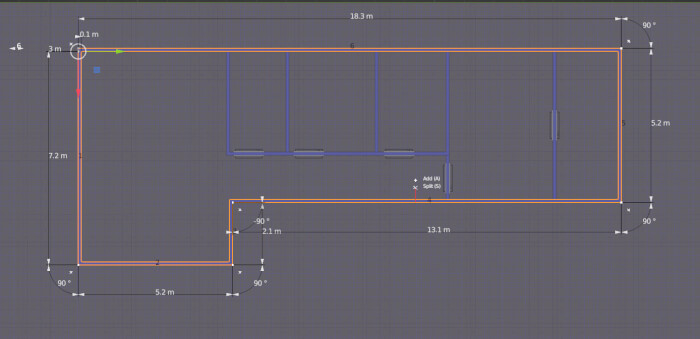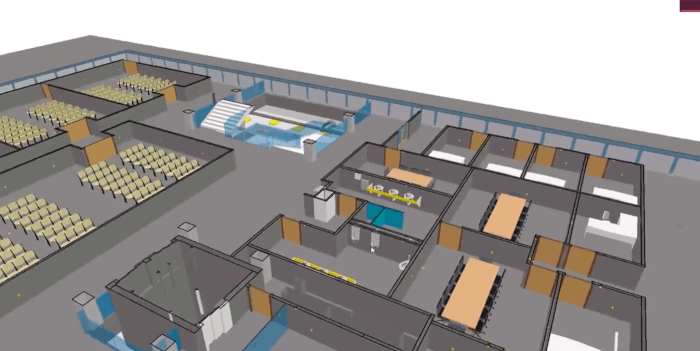
From all the current projects under development in Blender that has a goal of improving architectural design, the BlenderBIM is by far one of the most promising Add-ons. It receives frequent updates and can turn Blender into a real option to develop architectural projects using modern BIM standards.
If you want to take a look at a feature of the Add-on, we found a tutorial created by artist Vicent Cadoret showing the Clash Detection tool.
You learn how to process clash detection between walls and ducts in this tutorial, which can help you identify potential problems in a project. For artists looking to learn more about the BlenderBIM Add-on, that is a great tutorial.
The Add-on received a recent update with lots of new features and fixes.
Using Blender for architecture
Do you want to use Blender for architecture or render your projects using Cycles or Eevee? We have three books available that could help you!
They cover the use of Blender for producing architectural content and also all information you need to render projects in real-time:
- Blender 2.9 for architecture: Modeling and rendering with Eevee and Cycles
- Blender 2.8 parametric modeling: Drivers, Custom Properties, and Shape Keys for 3D modeling
- Blender 3.0: The beginner's guide
- Blender 2.8 for technical drawing
- Blender Eevee: The guide to real-time rendering with Blender 2.8
You can get them in both digital and paperback formats. By ordering those books, you will not only improve your skills with Blender for architecture but also support Blender 3D Architect.





