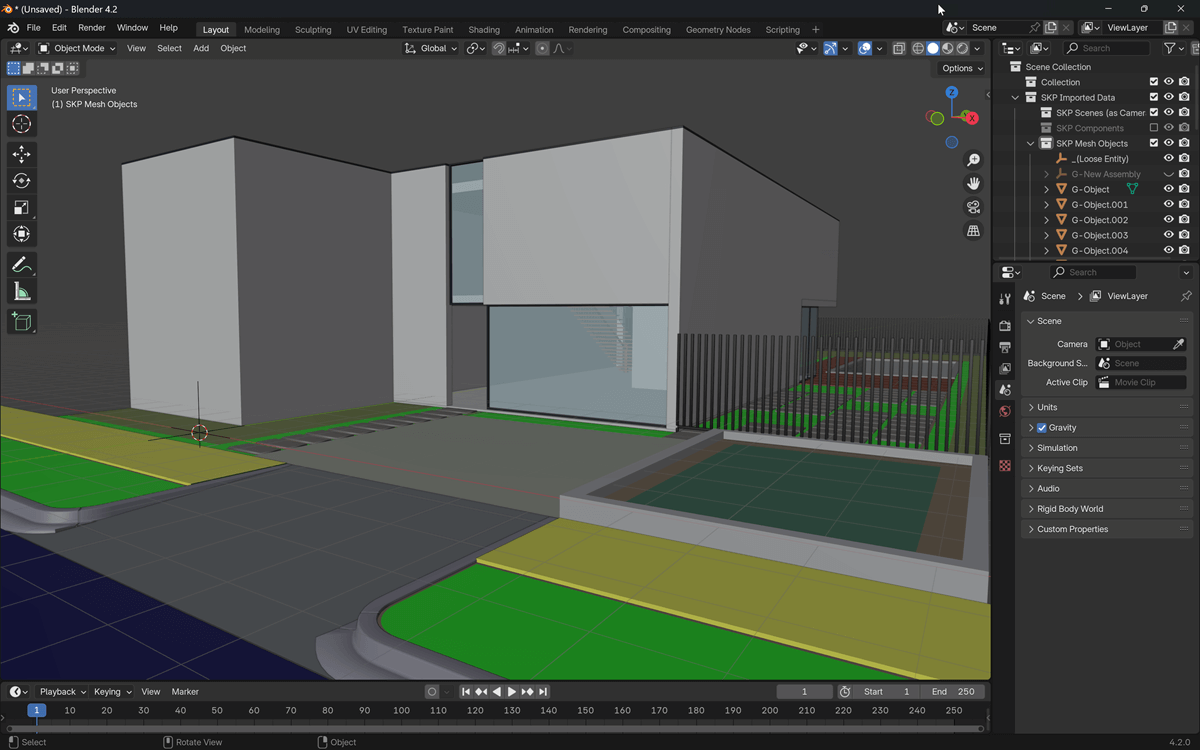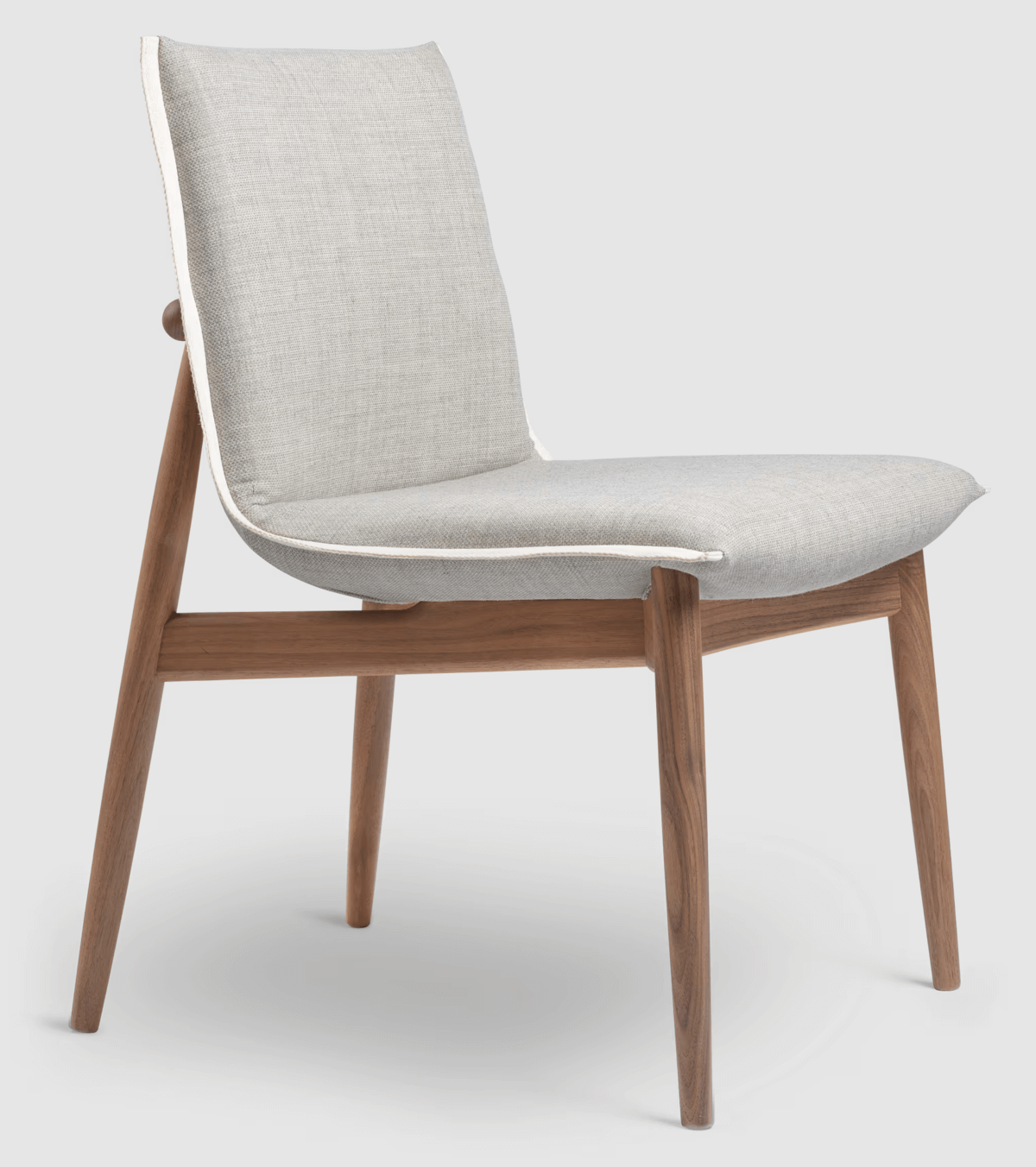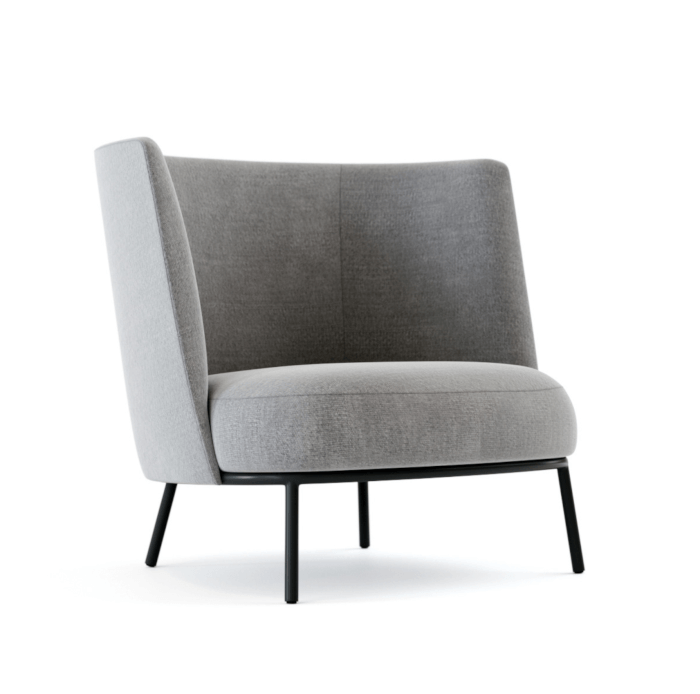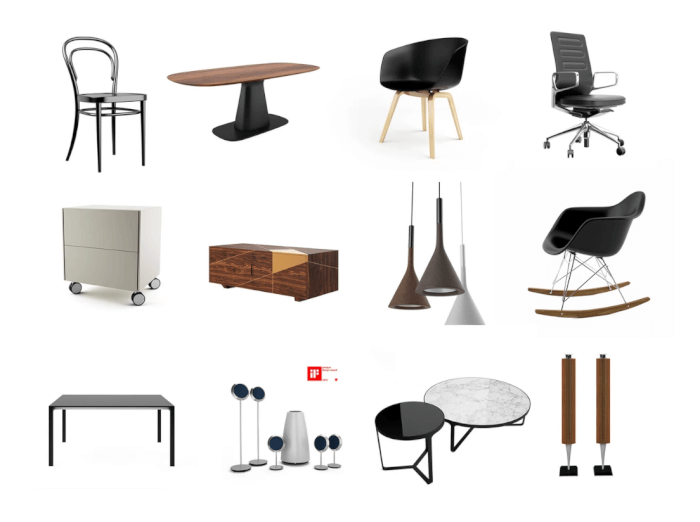
In architectural design workflows, we often seek better ways to deliver ideas as part of a project's marketing. One tool that can help achieve this objective is Twinmotion, a popular option among designers and architects.
What is Twinmotion?
Twinmotion is a powerful real-time visualization software designed for architects, urban planners, and designers. It allows users to create high-quality images, panoramas, and standard or 360° VR videos from BIM or CAD models. With its intuitive interface and vast library of materials, lights, and objects, Twinmotion facilitates the rapid production of immersive visualizations.
A key advantage of Twinmotion is its seamless integration with various design tools. For instance, models created in Blender can be easily imported into Twinmotion. This interoperability enables architects to leverage Blender's robust modeling capabilities and then utilize Twinmotion's advanced visualization features to bring their designs to life. The integration between Blender and Twinmotion offers a streamlined workflow for architectural projects, allowing for efficient iteration and refinement of design concepts while maintaining high visual fidelity.
Downloading a Free Scene for Twinmotion
The Unreal Engine forums offer many resources for use with Twinmotion. Recently, I discovered a resource that is also compatible with Blender. To help artists practice with the tool, a weekly architectural model is provided to explore Twinmotion's features and resources.
This initiative, called “Twinmotion Friday Exercise,” typically offers a model in SketchUp format (.SKP). You can download the latest model from this address.
Importing the SKP File to Blender
Since this model is available as an SKP file, you can easily import the data into Blender to render with EEVEE instead of using Twinmotion. If you've read my article explaining how to import SketchUp (SKP) files to Blender, you'll find it easy to try the model with EEVEE.

I recently published a video tutorial explaining how to import SKP files to Blender 4.2:
This presents a great opportunity to obtain a high-quality model for training and practicing your skills with Blender using a free architectural scene.
Learning to Use Blender for Architecture
If you need to improve your skills in precise modeling with Blender, Blender 3D Architect offers resources that can help you manage and start these types of projects. Our series “Precise Modeling for Architecture, Engineering, and 3D Print” provides a detailed explanation of how to use Blender for this purpose.
In addition to the book series, we also offer workshops focused on Blender for architecture and technical drawing:
– Blender for Architecture (Workshop) – Gumroad
– Technical Drawing Rendering with Blender (Workshop) – Gumroad
– Blender 4.0: Precise Modeling for Architecture, Engineering, and 3D Print | Paperback – eBook
– Blender 4.0: Modélisation précise pour l'architecture, l'ingénierie et l'impression 3D (French) | Paperback – eBook
A highlight of the methodology used in the books produced by Blender 3D Architect under the B3DA Learning seal is a focus on step-by-step instructions. Each subject or topic appears as a series of numbered steps with instructions on how to perform that particular task.
If you've already purchased any of our books, thank you! Don't forget to add a review or rating, as it helps us tremendously. The same applies to workshops, which always focus on specific tasks and have a practical approach. Purchasing any of our learning resources supports our work at Blender 3D Architect.




